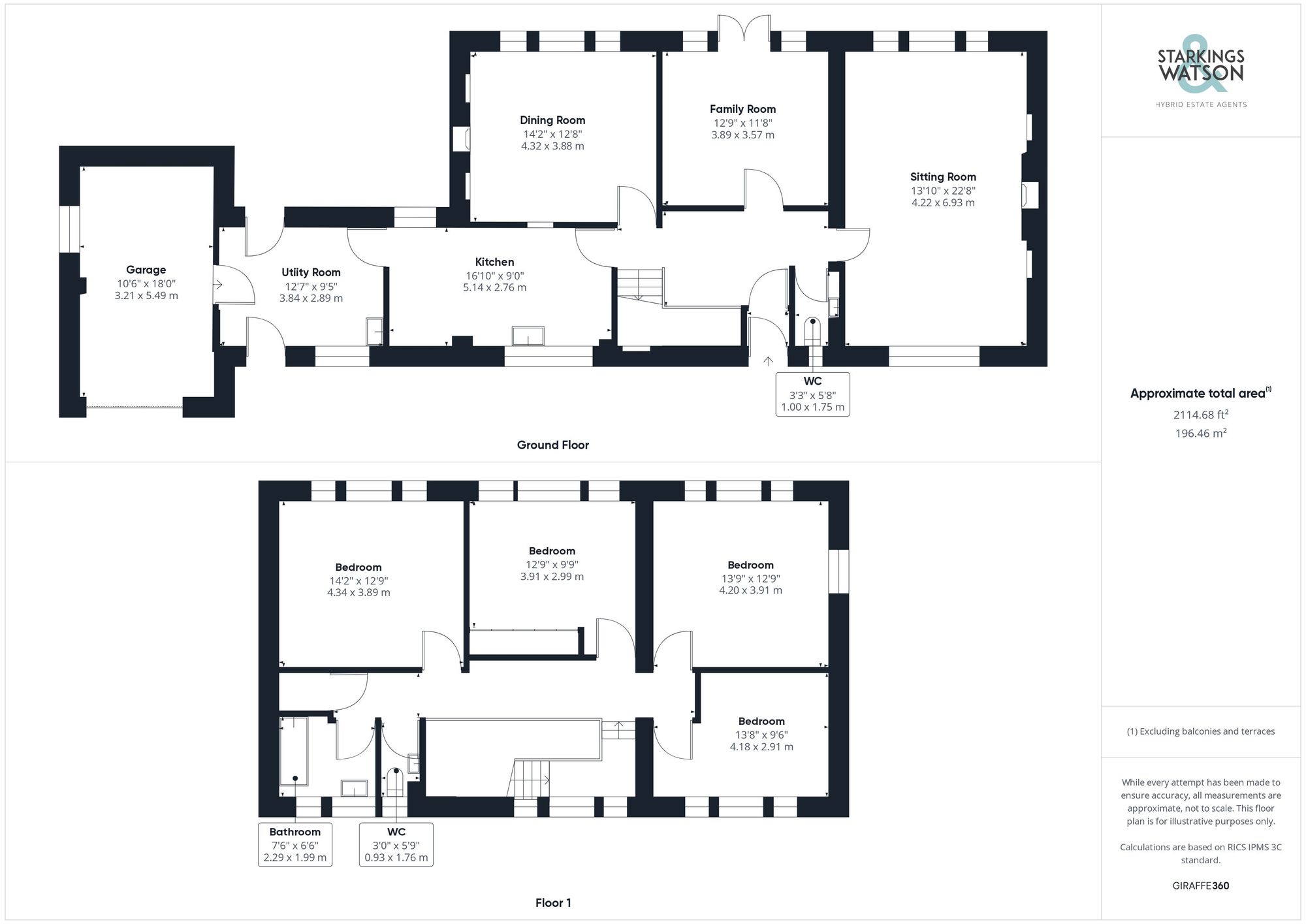Sold STC
Surrogate Street, Attleborough
Guide Price
£600,000
Freehold
FEATURES
- Generous Plot of 1.1 Acres (stms)
- Town Centre Location
- Three Reception Rooms
- Kitchen & Separate Utility Room
- Four Double Bedrooms
- Large Driveway with Garage
Call our Wymondham office: 01953 438838
- House
- Bedrooms: 4
- Bathrooms: 2
- Reception Rooms: 3
Description
SETTING THE SCENE
Approached via Surrogate Street in the centre of town there is a gated driveway leading to the main house with plenty of parking on the driveway. This in turn leads to the single garage attached to the house. The main entrance door is found to the front of the house with a second entrance door adjacent to the garage.
THE GRAND TOUR
Entering the house via the main entrance door to the front there is a small porch leading into a large and welcoming hallway with stairs to the first floor landing as well as w/c and understairs storage. The main reception is found to the right of the hallway with a triple aspect with two...
SETTING THE SCENE
Approached via Surrogate Street in the centre of town there is a gated driveway leading to the main house with plenty of parking on the driveway. This in turn leads to the single garage attached to the house. The main entrance door is found to the front of the house with a second entrance door adjacent to the garage.
THE GRAND TOUR
Entering the house via the main entrance door to the front there is a small porch leading into a large and welcoming hallway with stairs to the first floor landing as well as w/c and understairs storage. The main reception is found to the right of the hallway with a triple aspect with two feature porthole windows to the side as well as the feature fireplace. Next you will find a second reception adjacent to the sitting room with doors leading out on to the rear garden. Adjacent there is a third reception room also overlooking the gardens with a fireplace. The kitchen/breakfast room is then found to the front of the house with a range of units and worktops over with plenty of space for white goods. This leads through into the useful utility room with a door to the rear garden and another door to the front. The utility houses space for further white goods as well as offering a separate sink, wall mounted boiler and internal door to the garage. Heading up to the first floor landing plenty of natural light can be found as well as access to the four double bedrooms. Three of the impressive bedrooms are found to the rear of the house with one to the front. There is also a separate w/c as well as a family bathroom with a bath and shower over.
FIND US
Postcode : NR17 2AW
What3Words : ///quoted.called.scoop
VIRTUAL TOUR
View our virtual tour for a full 360 degree of the interior of the property.
AGENTS NOTE
The property has previously suffered from subsidence, stemming from failed drainage, which has been remedied. The property will likely be sold with restrictive covenants, interested parties should contact Starkings & Watson for further details.
THE GREAT OUTDOORS
The stunning gardens extend to approximately 1.1 acres (stms) are very generous and private considering the position in the centre of town. The gardens are mainly laid to lawn with an array of mature trees and shrubs as well as hedging surrounding the plot. There is a paved patio to the rear of the house as well as a useful garden shed and rear access to the garage/utility. There is also a large woodland section of the garden that runs adjacent to the road again creating screening and privacy.
Key Information
Utility Supply
-
ElectricAsk agent
-
WaterAsk agent
-
HeatingGas Central
- Broadband Ask agent
- Mobile Ask agent
-
SewerageStandard
Rights and Restrictions
-
Private rights of wayAsk agent
-
Public rights of wayAsk agent
-
Listed propertyAsk agent
-
RestrictionsAsk agent
Risks
-
Flooded in last 5 yearsAsk agent
-
Flood defensesAsk agent
-
Source of floodAsk agent
Other
-
ParkingAsk agent
-
Construction materialsAsk agent
-
Is a mining area?No
-
Has planning permission?No
Location
Floorplan
-

Click the floorplan to enlarge