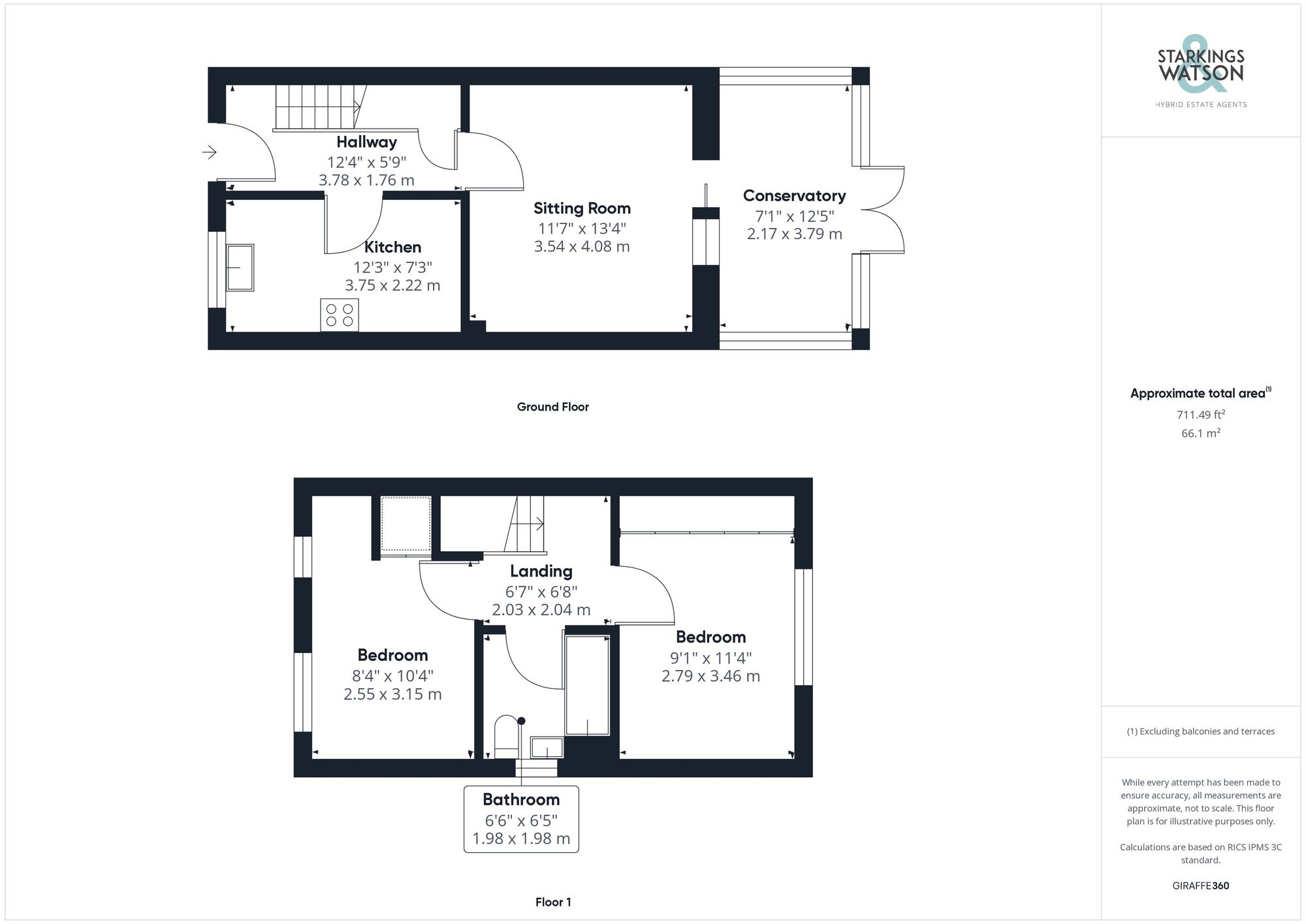Sold STC
Sycamore Close, Worlingham, NR34
Guide Price
£225,000
FEATURES
- Semi-Detached House
- Recently Updated & Improved
- Generous Sitting Room & Conservatory
- Two Double Bedrooms
- Newly Fitted Bathroom with Smart Shower
- Private & Enclosed Rear Garden
- Off Road Parking
- Ideal First Time Buy or Investment
Call our Bungay office: 01986 490590
- House
- Bedrooms: 2
- Bathrooms: 1
- Reception Rooms: 2
Description
SETTING THE SCENE
The property can be found towards the end of this popular close with a newly landscaped frontage of a resin pathway leading to the front door with lawn and subtle hedging. The property is accessed via the main access door with tiled and pitch awning above whilst a tandem concrete driveway sits towards the right of the property offering off road parking.
THE GRAND TOUR
Stepping inside you are first met with the entrance hallway complete with wooden effect flooring underfoot and newly carpeted stairs towards the first floor. A radiator adorns the wall to your right whilst handy under the stair storage cupboard can be found further down the hallway. Stepping to your right, you are first met with the kitchen with a mixture of wall and base mounted storage set around rolled edge work surfaces complete with tiled splash backs. This space also gives way to an integrated five ring gas hob with oven below and extraction above, whilst offering enough space for a breakfast table at the top of the room, standalone fridge/freezer and an inlet with plumbing for a washing machine. The end of the hallway opens to present a generously sized sitting room with all wooden effect flooring underfoot. This room is incredibly well lit courtesy of the large sliding doors at the rear backing onto the all uPVC double glazed conservatory complete with the same wooden flooring and French doors into the rear garden. The first floor landing splits in two directions to both of the double bedrooms as well as the newly installed bathroom suite with predominantly tiled surround and heated towel rail with vanity storage. This room also features a tap-less bath and shower system with wall mounted controls. The larger of the two double bedrooms is located to your left at the rear of the property overlooking the rear gardens with the radiator below the window. There is carpeted flooring throughout the room and attractive decorative panelling on the rear wall. The second bedroom also has carpeted flooring underfoot with a radiator below one of the two separate double glazed windows towards the front of the property with a handy inlet currently housing a dressing table suitable for a home office setup with over the stair storage cupboard also found within the space.
FIND US
Postcode : NR34 7EP
What3Words : ///grounded.evaporate.outraged
THE GREAT OUTDOORS
The rear garden has been immaculately landscaped by the current owners, complete with raised railway sleeper planting beds to each side with a wood chip backing fitted with a multitude of colourful shrubs and hedges. A limestone patio area sits within the rear corner of the garden, perfect for catching the summer sunshine with a lawn garden filling the rest of the space. A large timber shed can also be found adjacent to the conservatory with access path onto the driveway.
Location
Floorplan
-

Click the floorplan to enlarge
Similar Properties
For Sale
Richard Crampton Road, Beccles
Guide Price £250,000
- 2
- 1
- 1
For Sale
Beccles Road, Bungay, NR35
Guide Price £250,000
- 2
- 1
- 2