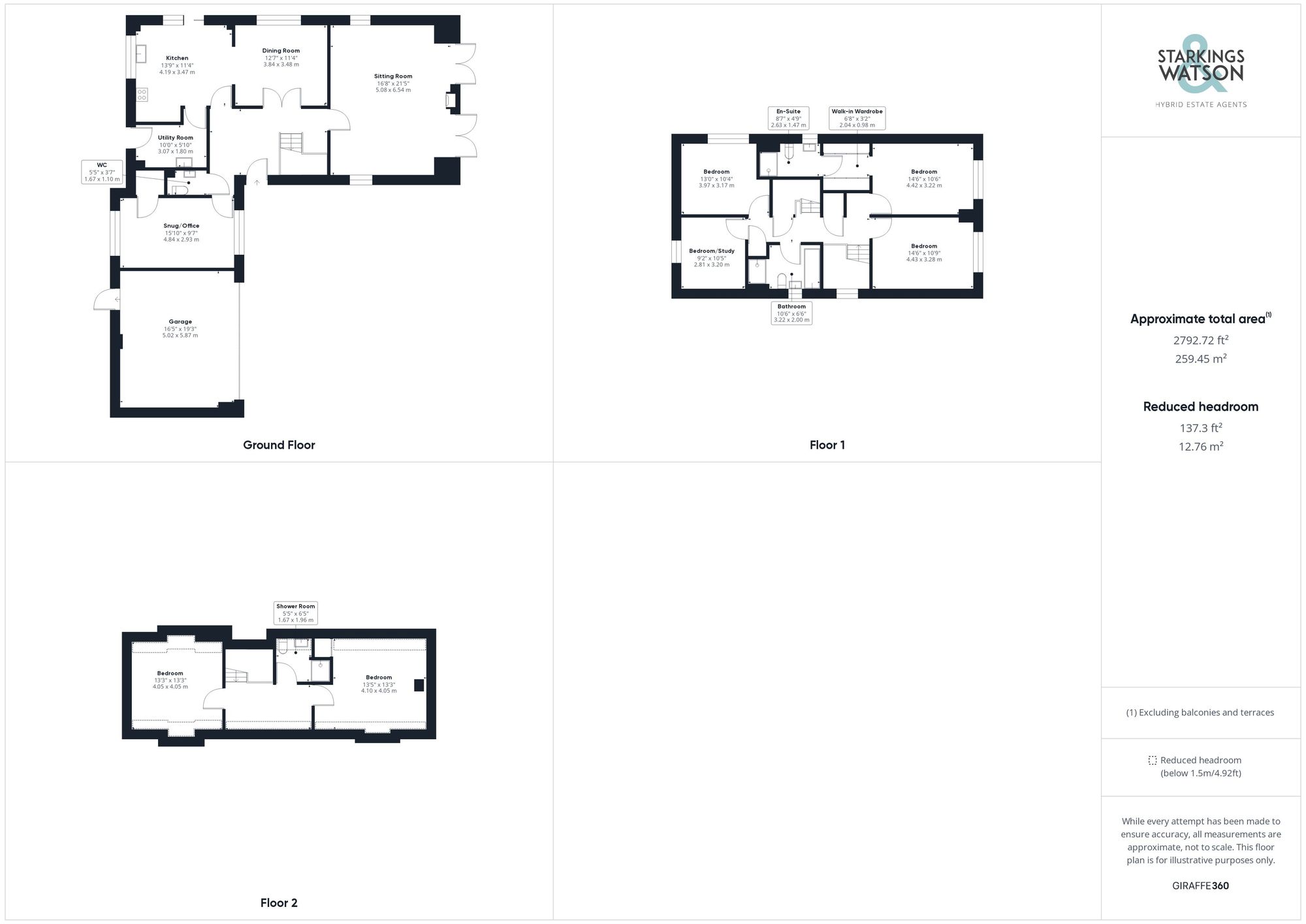Sold STC
The Drive, Wymondham
Guide Price
£765,000
Freehold
FEATURES
- No Chain!
- Immaculate Executive Style Home
- Private Cul-De-Sac Setting
- Close to 2800 Sq. ft (stms)
- Three Reception Rooms
- Up to Six Bedrooms
- En Suite & Bath/Shower Room on Each Floor
- Wrap Around Low Maintenance Gardens
Call our Wymondham office: 01953 438838
- House
- Bedrooms: 6
- Bathrooms: 3
- Reception Rooms: 3
Description
IN SUMMARY
Guide Price £765,000-£785,000. NO CHAIN. This IMMACULATE executive style home enjoys a PRIVATE CUL-DE-SAC SETTING with close to 2800 Sq. ft (stms) of accommodation. Located on the outskirts of the Town, with ENCLOSED WRAP AROUND GARDENS for ease of maintenance, this SIZEABLE FAMILY HOME offers a blend of OPEN PLAN LIVING and PRIVACY. The SITTING ROOM extends to over 21' with TWIN SETS of FRENCH DOORS opening onto the gardens, with a CONTEMPORARY WOOD BURNER sitting in between. The DINING ROOM and KITCHEN are open plan, with an ISLAND in the kitchen area, and door to the separate utility room. Also leading off the hall is a W.C and SNUG/OFFICE. Upstairs, FOUR BEDROOMS can be found on...
IN SUMMARY
Guide Price £765,000-£785,000. NO CHAIN. This IMMACULATE executive style home enjoys a PRIVATE CUL-DE-SAC SETTING with close to 2800 Sq. ft (stms) of accommodation. Located on the outskirts of the Town, with ENCLOSED WRAP AROUND GARDENS for ease of maintenance, this SIZEABLE FAMILY HOME offers a blend of OPEN PLAN LIVING and PRIVACY. The SITTING ROOM extends to over 21' with TWIN SETS of FRENCH DOORS opening onto the gardens, with a CONTEMPORARY WOOD BURNER sitting in between. The DINING ROOM and KITCHEN are open plan, with an ISLAND in the kitchen area, and door to the separate utility room. Also leading off the hall is a W.C and SNUG/OFFICE. Upstairs, FOUR BEDROOMS can be found on the first floor, including the PRINCIPAL BEDROOM with a WALK-IN WARDROBE and EN SUITE, along with the family bathroom. On the top floor, TWO FURTHER DOUBLE BEDROOMS can be found, with a shared SHOWER ROOM. The exterior has been LANDSCAPED to include area of LAWN, patio seating and RAISED BEDS.
SETTING THE SCENE
Situated in a private and exclusive location, the property is heavily screened from the road, with a brick wall and timber fenced boundary. The driveway opens up and is laid to shingle, with ample parking, access to the double garage and main front door. Situated at the end of the cul-de-sac with only two properties beyond, the setting is extremely private and tucked away.
THE GRAND TOUR
Heading inside, the hall entrance is finished with wood flooring, creating a welcoming and open space, with the stairs rising to the first floor landing. Useful storage sits under the stairs, with under floor heating under foot. Doors lead off, starting with the sizeable sitting room, focused on the freestanding contemporary wood burner, with twin sets of opening doors which lead out onto the front gardens. Wall lighting is installed to create a cosy feel, with underfloor heating under the wood flooring. The dining room is accessed via double doors in the hall, with further full height set of opening doors onto the side garden. With wood flooring continuing under foot, an opening allows for the kitchen to be open plan, creating a sociable flow and feel. High quality kitchen units with granite work surfaces are installed to two walls, with a central island with breakfast bar, and inset cooking appliances including an inset electric ceramic hob and built-in eye level electric double oven. With room for an American style fridge freezer, the dishwasher is built-in. Further doors open to the garden, with a door to the utility room - complete with further cupboard storage, and space for white goods including a washing machine and fridge freezer. Back into the hall, the W.C offers a white two piece suite with storage, with an office/snug adjacent, with useful storage and dual aspect windows to front and rear.
FIND US
Postcode : NR18 0SY
What3Words : ///frozen.twitching.exonerate
VIRTUAL TOUR
View our virtual tour for a full 360 degree of the interior of the property.
AGENTS NOTE
The property utilises a sewerage treatment plant which is located under the front driveway.
THE GREAT OUTDOORS
The gardens wrap around the property, with usable space to the front, side and rear. Having been fully landscaped, areas of grass wrap around the property, with hardstanding patio for seating. To the front, raised beds offer a variety of planting and colour, with a covered seating area to one corner. Heading down the side, further raised beds can be found, with outside water and power supplies, along with a working garden with a greenhouse and raised beds for fruit and vegetables. A rear door leads into the garage, with an electric up and over door to front, power and lighting.
Key Information
Utility Supply
-
ElectricAsk agent
-
WaterAsk agent
-
HeatingElectric Central
- Broadband Ask agent
- Mobile Ask agent
-
SewerageSewage Treatment Plants
Rights and Restrictions
-
Private rights of wayAsk agent
-
Public rights of wayAsk agent
-
Listed propertyAsk agent
-
RestrictionsAsk agent
Risks
-
Flooded in last 5 yearsAsk agent
-
Flood defensesAsk agent
-
Source of floodAsk agent
Other
-
ParkingAsk agent
-
Construction materialsAsk agent
-
Is a mining area?No
-
Has planning permission?No
Location
Floorplan
-

Click the floorplan to enlarge