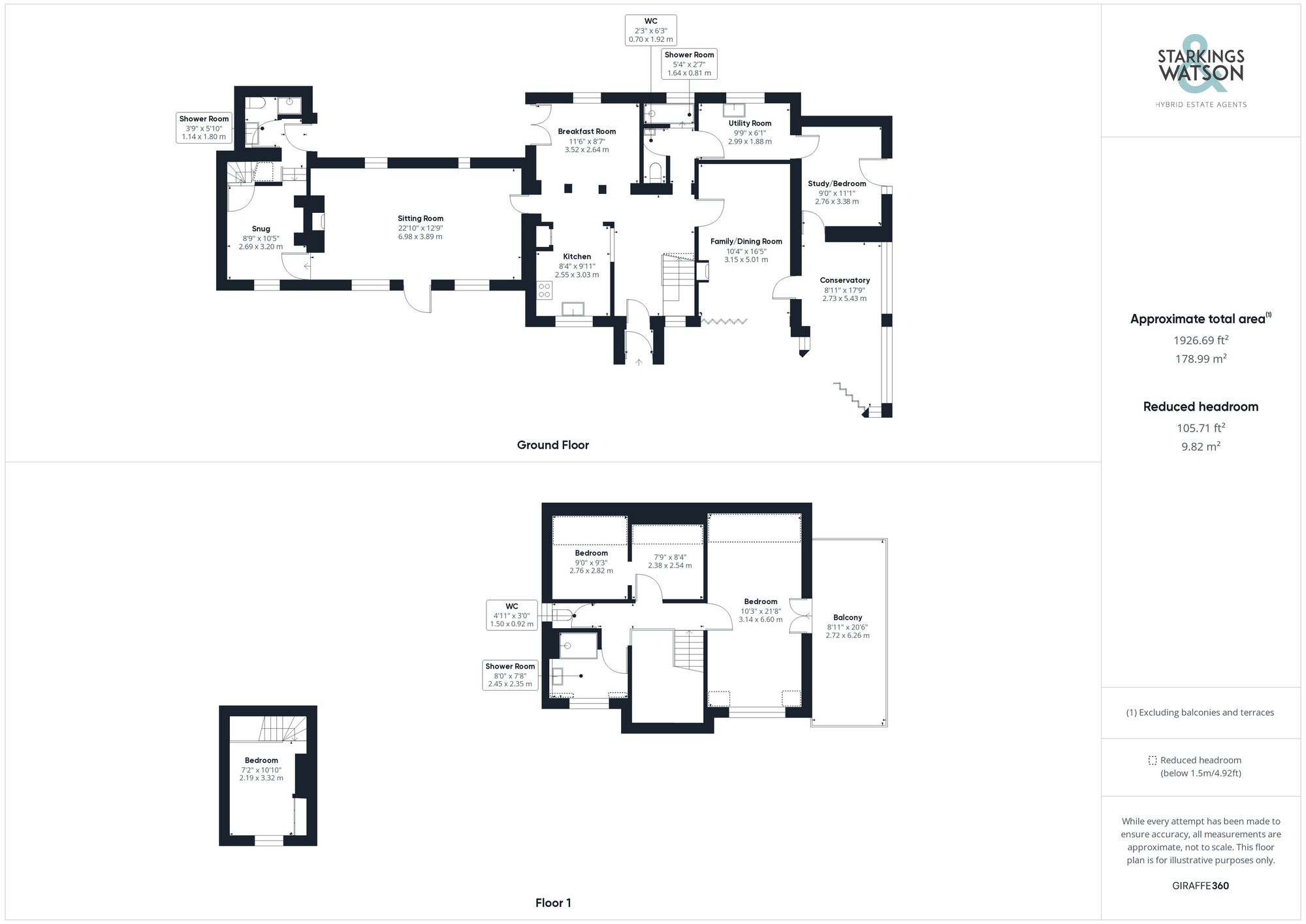Sold STC
The Loke, Strumpshaw, Norwich
Guide Price
£475,000
Freehold
FEATURES
- Fully Renovated Character Home
- Open Plan Living
- Three Reception Rooms
- Annexe Potential or Home Office
- Garden Room with Attractive Views
- Up to Four Bedrooms
- Three Shower Rooms
- Gated Parking & Enclosed Gardens
Call our Centralised Hub & Head Office office: 01603 336116
- Cottage
- Bedrooms: 3
- Bathrooms: 3
- Reception Rooms: 4
Description
SETTING THE SCENE
The property is approached via a set of double timber gates, with access through double parking, which leads to a lawned area and sweeping pathway to the front door.
IN SUMMARY
Guide Price £475,000-£500,000. With over 2200 Sq ft (stms) of accommodation, this RARE CHARACTERFUL detached home dates back to the 1670's and offers a BEAUTIFUL THATCHED SITTING ROOM, and a useful TWO STOREY ANNEXE or additional accommodation to the main property - allowing for at least four bedrooms. TUCKED AWAY in the sought after STRUMPSHAW LOKE, and set behind a GATED ENTRANCE, the garden offers a SOUTH FACING PEACEFUL IDYLL, with various outbuildings. A full PROGRAM OF REFURBISHMENT has been completed, including the new...
SETTING THE SCENE
The property is approached via a set of double timber gates, with access through double parking, which leads to a lawned area and sweeping pathway to the front door.
IN SUMMARY
Guide Price £475,000-£500,000. With over 2200 Sq ft (stms) of accommodation, this RARE CHARACTERFUL detached home dates back to the 1670's and offers a BEAUTIFUL THATCHED SITTING ROOM, and a useful TWO STOREY ANNEXE or additional accommodation to the main property - allowing for at least four bedrooms. TUCKED AWAY in the sought after STRUMPSHAW LOKE, and set behind a GATED ENTRANCE, the garden offers a SOUTH FACING PEACEFUL IDYLL, with various outbuildings. A full PROGRAM OF REFURBISHMENT has been completed, including the new windows and doors, FULL ELECTRICAL CHECK, replacement BOILER, UPGRADED KITCHEN and UTILITY ROOM. The THATCHED ROOF was re-done some eight years prior. Stepping inside, a GRAND ENTRANCE offers a GALLERIED LANDING, with the KITCHEN/BREAKFAST ROOM forming the heart of the home. The main reception rooms lead off, including the STUNNING VAULTED SITTING ROOM with a WOOD BURNER and exposed timber beams.
FIND US
Postcode : NR13 4NU
What3Words : ///stooping.that.tracks
VIRTUAL TOUR
View our virtual tour for a full 360 degree of the interior of the property.
THE GREAT OUTDOORS
The property sits to the side of its plot, with the gardens mainly sweeping around the front and side. A courtyard style rear garden has been used as a utility and washing space, but equally could suit a bistro set for outside dining in the summer months. To the side, steps lead to the lawned garden, with various outbuildings and storage sheds, coupled with an array of mature planting. The lawns sweep around, with various trees, and a sunken patio which leads from the dining room and conservatory bi-folding doors - basking in the summer sun.
Key Information
Utility Supply
-
ElectricAsk agent
-
WaterAsk agent
-
HeatingOil Only
- Broadband Ask agent
- Mobile Ask agent
-
SewerageStandard
Rights and Restrictions
-
Private rights of wayAsk agent
-
Public rights of wayAsk agent
-
Listed propertyAsk agent
-
RestrictionsAsk agent
Risks
-
Flooded in last 5 yearsAsk agent
-
Flood defensesAsk agent
-
Source of floodAsk agent
Other
-
ParkingAsk agent
-
Construction materialsAsk agent
-
Is a mining area?No
-
Has planning permission?No
Location
Floorplan
-

Click the floorplan to enlarge
Virtual Tour
Similar Properties
For Sale
Church Meadow, Alpington, Norwich
Guide Price £525,000
- 4
- 2
- 3
For Sale
Ketts Oak, Hethersett, Norwich
Guide Price £525,000
- 5
- 3
- 2
Sold STC
The Street, Brundall, Norwich
Guide Price £525,000
- 4
- 2
- 2