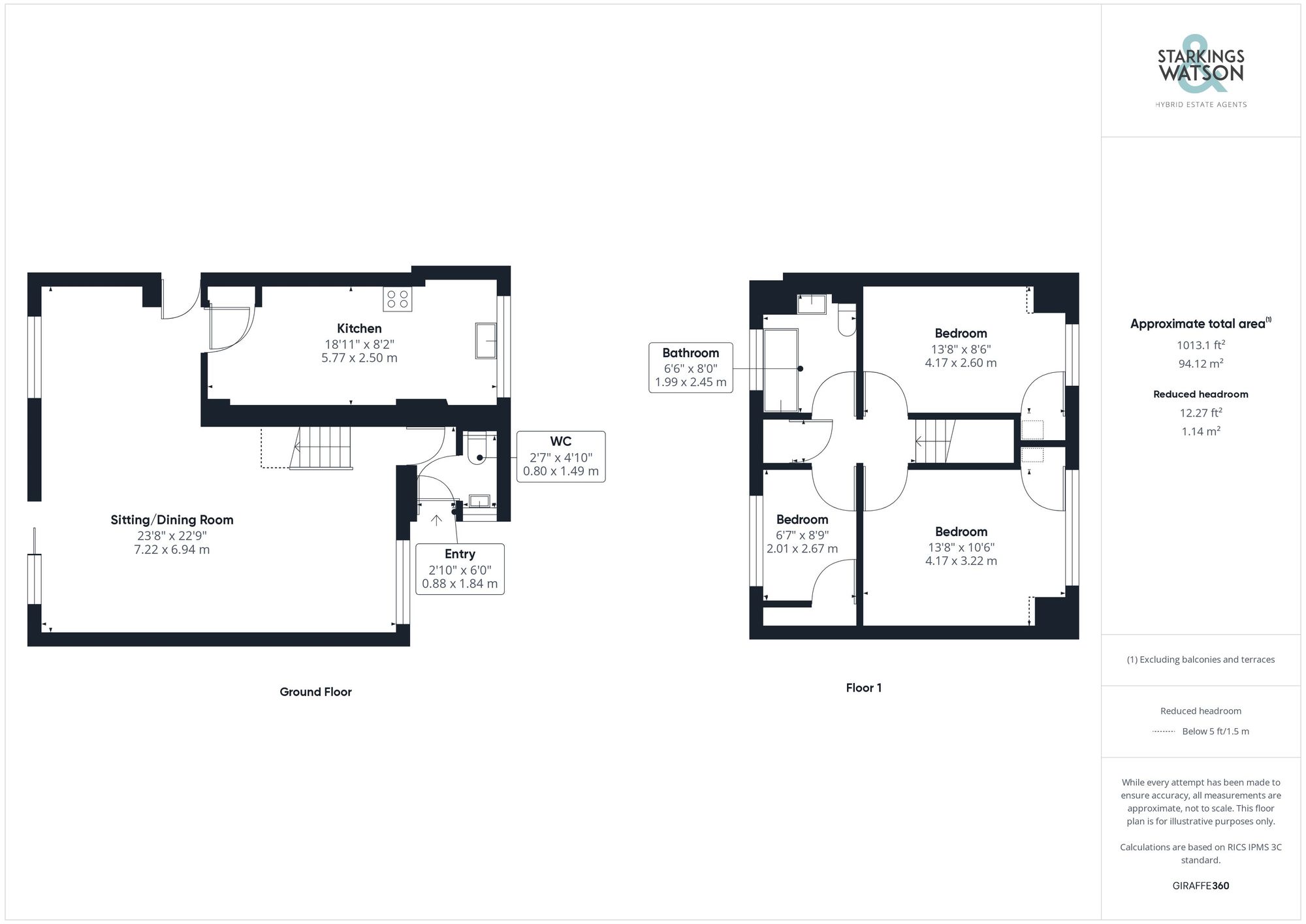For Sale
The Oaks, Ashill
In Excess of
£280,000
FEATURES
- No Chain!
- Modernised Detached Home
- Immaculate Decorative Order
- Stunning 23' Open Plan Living Space
- 18' Well Equipped Kitchen
- Private & Enclosed Rear Garden
- Ample Off Road Parking
Call our Centralised Hub & Head Office office: 01603 336116
- Chalet Bungalow
- Bedrooms: 3
- Bathrooms: 1
- Reception Rooms: 1
Description
SETTING THE SCENE
The property occupies a generous corner plot separated from the street with a low level picket timber fence with off road parking to the front found on a concrete driveway with ability to extend this if needed.
THE GRAND TOUR
Stepping inside you are first met with a hardwood flooring lobby area with WC to your right featuring a high level double glazed window to the front. The main living space is well lit courtesy of the large dual aspect setting. The stairs lead towards the front floor whilst tall ceilings again allow this space to bask in natural light. The hardwood flooring underfoot initially leads you through a sitting room area with sliding double glazed doors into the rear garden patio whilst to your right a formal dining space can be found with private access door into the garden with ample floor space for additional soft furnishings. The kitchen is accessed through from here, reaching forwards with an array of wall and base mounted storage set with wooden work surfaces extending onto a breakfast bar. This space includes tiled splash-backs and an extractor over the range-master oven and hob. Built in appliances include a brand new washing machine and dishwasher with separate floor space for an American style fridge freezer. The first floor landing allows access to all three bedrooms found on this floor with larger two occupying front facing aspects both with carpeted flooring underfoot and boasting conjoining building wardrobes set over the stair space. The smaller of the bedrooms sits towards the rear, currently used as a guest room but could make the ideal single bedroom, study or nursery with a larger built in wardrobe space. A family bathroom has been redecorated to create a contemporary feel with tiled flooring underfoot and wall mounted heated towel rail. There is a large uPVC double glazed window set above the oval shaped bath with shower-head.
FIND US
Postcode : IP25 7AN
What3Words : ///scream.sublet.plan
VIRTUAL TOUR
View our virtual tour for a full 360 degree of the interior of the property.
THE GREAT OUTDOORS
The rear garden is predominantly later lawn and fully enclosed on all sides. Initially at the very rear the space offers a flagstone patio seating area with tall archway and colourful tree lined borders whilst the garden opens up to the side, all predominantly laid to lawn with a large timber shed sitting in the rear making the ideal workshop.
Location
Floorplan
-

Click the floorplan to enlarge
Virtual Tour
Similar Properties
For Sale
Harvest Road, Watton, IP25
Guide Price £265,000
- 3
- 2
- 1
For Sale
Wessex Drive, Carbrooke, Thetford
Guide Price £250,000
- 4
- 2
- 1