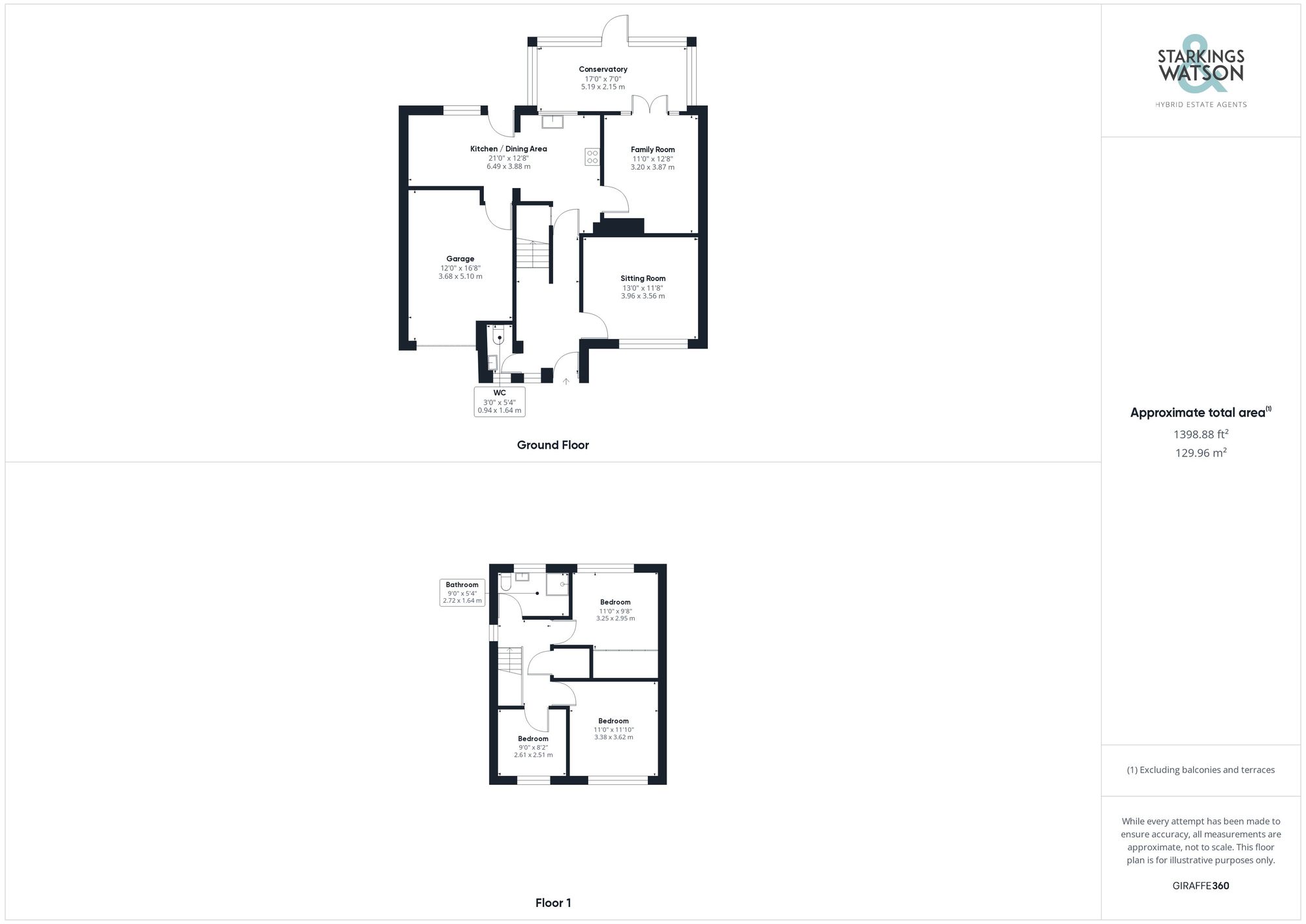Sold STC
The Street, Brundall, Norwich
Guide Price
£300,000
FEATURES
- Extended Semi-Detached Home
- Close to 1400 Sq. ft (stms)
- Two Reception Rooms & Conservatory
- 21' L-Shaped Kitchen/Dining Room
- Garage & Parking
- Lawned Gardens with Patio Space
- Walking Distance to Shops & Schools
Call our Brundall office: 01603 336556
- House
- Bedrooms: 3
- Bathrooms: 1
- Reception Rooms: 3
Description
SETTING THE SCENE
Approached via an attractive slate driveway, ample parking is provided, with mature hedging and shrubbery to front, and a useful timber built bin store.
THE GRAND TOUR
Once inside, stripped wood flooring runs underfoot, with the stairs rising in front of you to the first floor. Doors lead off, including to the cloakroom with a two piece suite, with the hand wash basin set within vanity unit with storage cupboard under. The sitting room continues with stripped wood flooring, radiator, and uPVC double glazed window to front. To the rear of the property is the 21' kitchen/dining room offering a fantastic open plan space with a fitted range of wall and base level units with complimentary rolled edge work surfaces, and inset one and a half bowl stainless steel sink and drainer unit with mixer tap. There is space for a Range style cooker and a fridge freezer, with tiled splash backs and flooring fitted. There is ample space for a dining table with a matching dresser unit including a range of storage cupboards and glazed display cabinets. Doors lead to the garage, rear garden and adjacent family room. Wood flooring runs underfoot, with double doors into the conservatory - extending the living space. Upstairs, three bedrooms lead off the landing, all with wood flooring, and one including a built-in wardrobe. The family bathroom is larger than average, with a four piece suite allowing for a separate shower and bath, with tiled splash backs and flooring.
FIND US
Postcode : NR13 5LB
What3Words : ///ranged.whisk.maddening
VIRTUAL TOUR
View our virtual tour for a full 360 degree of the interior of the property.
AGENTS NOTE
The property benefits from solar panels which are installed on a roof lease. The solar panels provide reduced electricity bills for the new owner, which our vendor has enjoyed over the last 14 years. There is no cost to the owner of the property.
THE GREAT OUTDOORS
Leaving via the conservatory or kitchen, an enclosed lawned garden can be found, with an attractive leafy outlook, and patio space offering an ideal alfresco dining area. A useful summer house offers storage. The integral garage includes an up and over door to front, wall mounted gas fired central heating boiler, space for washing machine and tumble dryer, power and lighting.
Location
Floorplan
-

Click the floorplan to enlarge
Virtual Tour
Similar Properties
Sold STC
Memorial Way, Lingwood, Norwich
Guide Price £345,000
- 4
- 2
- 1
For Sale
Cozens-hardy Road, Norwich
Guide Price £340,000
- 3
- 1
- 2
For Sale
Bell Meadow, Hingham, NR9
Offers Over £340,000
- 3
- 2
- 2