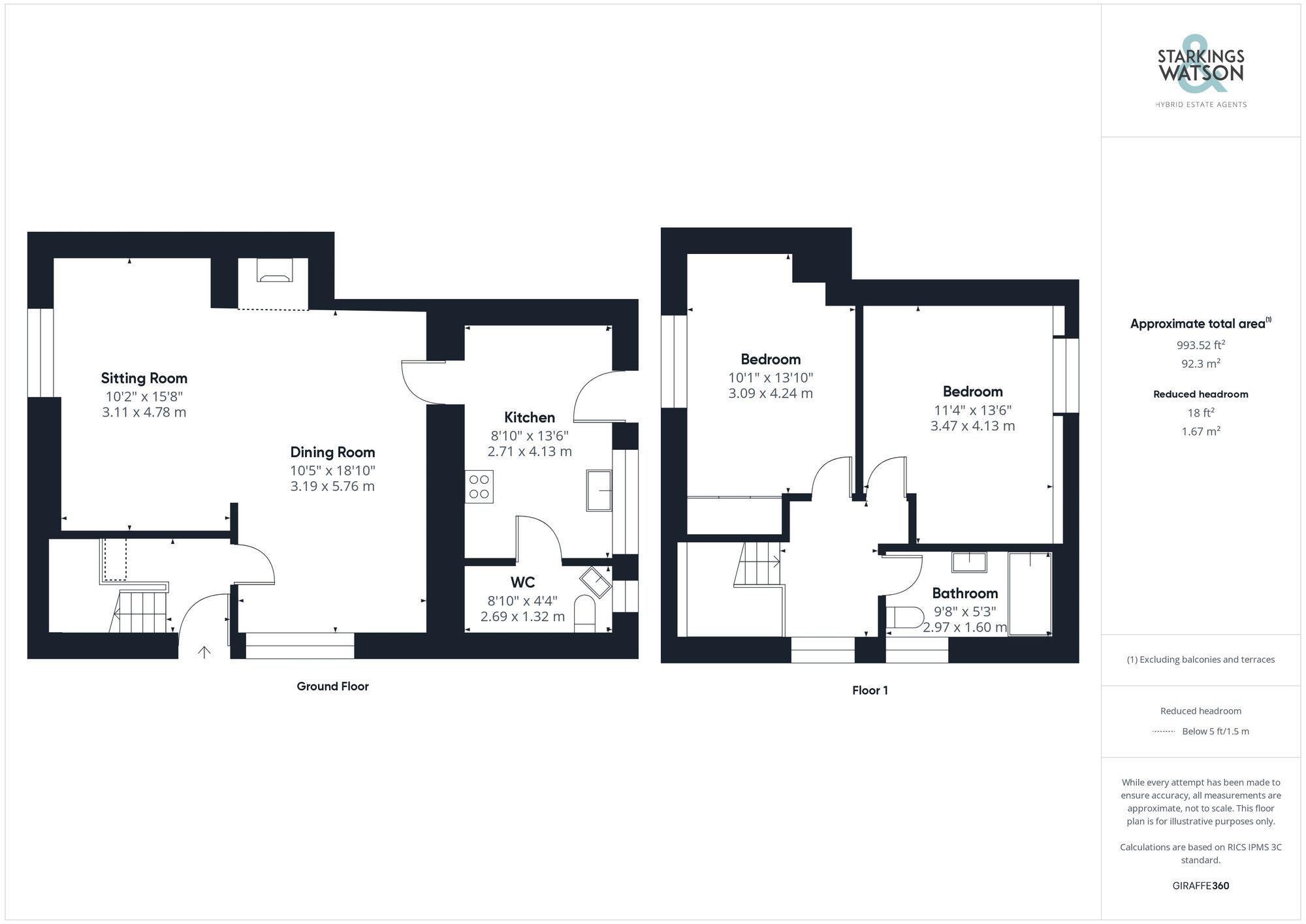Sold STC
The Street, Costessey, Norwich
Guide Price
£325,000
Freehold
FEATURES
- Semi-Detached Cottage
- Sympathetically Decorated & Updated
- Newly Installed Gas Central Heating
- Large Open Plan Living Space
- Kitchen Leading To Utility
- Two Double Bedrooms
- Fully Enclosed Rear Garden
- Potential External Home Office
Call our Costessey office: 01603 336446
- Cottage
- Bedrooms: 2
- Bathrooms: 1
- Reception Rooms: 1
Description
IN SUMMARY
Boasting multiple CHARACTER FEATURES this SEMI-DETACHED COTTAGE has been sympathetically modernised and decorated to create a welcoming and spacious setting. With a PORCH ENTRANCE offering traditional NORFOLK PAMMANT TILES, the main living area is an OPEN PLAN space comprising the SITTING/DINING ROOM with INGLENOOK FIREPLACE. A historic extension houses the KITCHEN leading to a UTILITY ROOM and W.C. The first floor gives way to TWO LARGE DOUBLE BEDROOMS with recently updated FAMILY BATHROOM suite. Externally, the rear garden is tiered to offer social entertaining spaces as well as lawns and a bespoke built summer house creating the potential to have the perfect EXTERNAL HOME OFFICE/STUDIO.
SETTING THE SCENE
This cottage style home is set back with parking on...
IN SUMMARY
Boasting multiple CHARACTER FEATURES this SEMI-DETACHED COTTAGE has been sympathetically modernised and decorated to create a welcoming and spacious setting. With a PORCH ENTRANCE offering traditional NORFOLK PAMMANT TILES, the main living area is an OPEN PLAN space comprising the SITTING/DINING ROOM with INGLENOOK FIREPLACE. A historic extension houses the KITCHEN leading to a UTILITY ROOM and W.C. The first floor gives way to TWO LARGE DOUBLE BEDROOMS with recently updated FAMILY BATHROOM suite. Externally, the rear garden is tiered to offer social entertaining spaces as well as lawns and a bespoke built summer house creating the potential to have the perfect EXTERNAL HOME OFFICE/STUDIO.
SETTING THE SCENE
This cottage style home is set back with parking on the street coming towards the front and a shingled access way leading you towards the main access door to the side of the property. This passage way leads down the side of the property leading you through a swinging gate and into the rear garden.
THE GRAND TOUR
Stepping inside, the entrance hall grants access to the stairs for the first floor and all other accommodation on the ground floor with traditional Norfolk pamment tiles laid underfoot, the space is ideal for slipping off coats and shoes before heading into the rest of the property. The main living space opens in the form of a fantastic L shaped area complete with all wood floorboards underfoot. This home exudes the typical qualities of a cottage with exposed timber beams, traditional stable style wooden doors and exposed red brick inglenook fireplace housing a wood burner complete with solid wooden mantel and tiled hearth. This room is well lit courtesy of its dual aspect and offers enough floor space for a formal dining suite as well as sitting room furniture with the ability for layouts to be changed if wished. Beyond this and into the rear of the home is the kitchen complete with wood effect flooring underfoot and a mixture of wall and base mounted storage units complete with rolled edge wood work surfaces that give way to an enamelled butler sink and leaving space for a large range style oven and hob with extraction above. Access to the rear garden can be found through the door within the kitchen as well as the utility room with additional storage units and WC.
Heading towards the first floor, the central landing grants access to both double bedrooms as well as the newly fitted three piece family bathroom suite complete with a bath and mounted rainfall shower head, tiled surround and glass screen. The sink gives additional vanity storage whilst there is a towel rail and frosted glass window. The larger of the two bedrooms occupies a rear facing aspect with a radiator below the double glazed window. This room has been tastefully decorated and offers a large carpeted floor space suited to a double bed and additional storage solutions. The smaller of the two rooms sits towards the front of the home, still a generously sized double room, this space benefits from the addition of built in wardrobes with modern radiators and carpeted flooring.
FIND US
Postcode : NR8 5DD
What3Words : ///grew.shed.taped
VIRTUAL TOUR
View our virtual tour for a full 360 degree of the interior of the property.
THE GREAT OUTDOORS
Externally the rear garden opens to initially offer a brick weave patio seating area surrounded by shingle ideal for hosting family and friends whilst some gentle steps up lead you towards the rest of the garden. Predominantly laid with lawn housing a wood store, two external storage sheds and large purpose built summer house with electric creating the ideal entertaining space, or home office/studio if required.
Key Information
Utility Supply
-
ElectricAsk agent
-
WaterAsk agent
-
HeatingGas Central
- Broadband Ask agent
- Mobile Ask agent
-
SewerageStandard
Rights and Restrictions
-
Private rights of wayAsk agent
-
Public rights of wayAsk agent
-
Listed propertyAsk agent
-
RestrictionsAsk agent
Risks
-
Flooded in last 5 yearsAsk agent
-
Flood defensesAsk agent
-
Source of floodAsk agent
Other
-
ParkingAsk agent
-
Construction materialsAsk agent
-
Is a mining area?No
-
Has planning permission?No
Location
Floorplan
-

Click the floorplan to enlarge
Virtual Tour
Similar Properties
For Sale
Surrey Street, Norwich City Centre
In Excess of £365,000
- 2
- 2
- 2
For Sale
Cardinal Close, Easton, Norwich
Offers in Region of £365,000
- 4
- 2
- 2
For Sale
Woodbastwick Road, Blofield Heath, Norwich
Guide Price £365,000
- 3
- 1
- 2