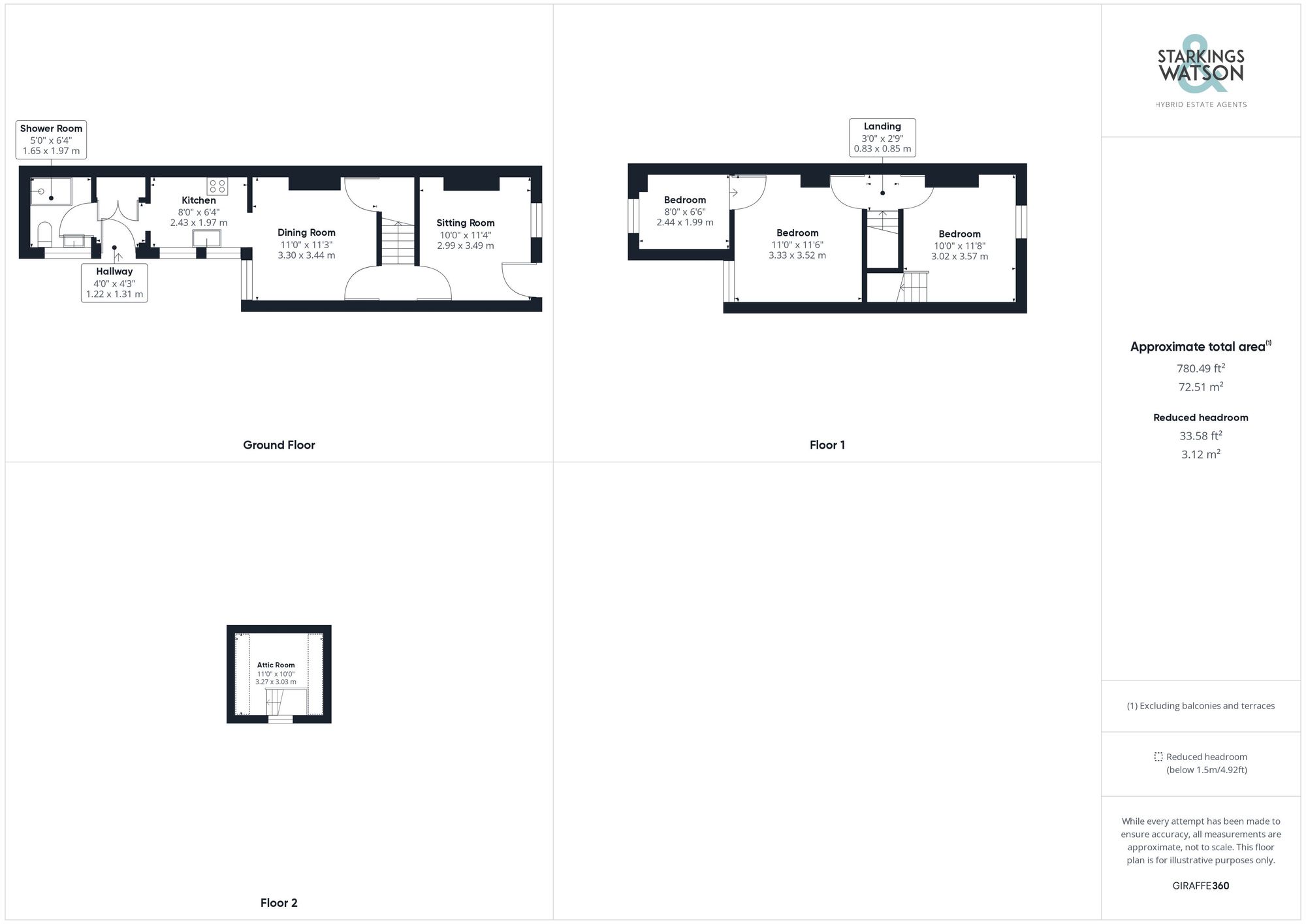For Sale
The Street, Gillingham, NR34
Guide Price
£230,000
FEATURES
- No Chain!
- Sought After Village Location
- Two Reception Rooms & kitchen
- Attic Conversion
- Very Generous Rear Garden
- External Home Office / Glamping Pod
- Driveway Parking
Call our Bungay office: 01986 490590
- House
- Bedrooms: 3
- Bathrooms: 1
- Reception Rooms: 2
Description
SETTING THE SCENE
Approached from The Street you will find a shingled driveway providing off road parking with a traditional main entrance door to the front. The shingled driveway leads around the side to the rear garden with a main entrance door to the side into the side lobby. The garden is found beyond and also provides pedestrian access for the adjoining property and shared access for the house to the other side.
THE GRAND TOUR
Entering the house via the side lobby door, you will find an entrance area with a built in cupboards as well as providing access to the ground floor bathroom with a double walk in shower as well as the kitchen to the other side. The kitchen features a modern range of units with wood effect worktops over as well as an electric hob and space for white goods including the washing machine, fridge and the dishwasher. The kitchen leads through into the middle reception room providing dining space as well as a brick built fireplace and understairs walk in cupboard. This leads through to an inner lobby with stairs to the first floor landing as well as providing access to the front reception room currently used as the sitting room with a traditional main entrance door and another brick built fireplace. Heading up to the first floor landing, there is access to two main bedrooms. To the rear is a double bedroom overlooking the garden with wood effect flooring and a door leading through into a separate dressing room or nursery bedroom, which can also be used at the 3rd bedroom if desired. Beyond to the front of the house you'll find another double bedroom with a staircase leading up to the attic room providing storage space.
FIND US
Postcode : NR34 0LA
What3Words : ///rots.yard.throat
VIRTUAL TOUR
View our virtual tour for a full 360 degree of the interior of the property.
AGENTS NOTES
Buyers are advised the rear garden and side driveway is bisected with shared access for the adjoining properties on either side.
THE GREAT OUTDOORS
The rear garden is very generous in size and is mainly laid to lawn with a paved patio as well. A unique feature is the detached timber built glamping pod which offers two rooms and a small kitchenette area which would be ideal for an air B and B or a home office. The garden is enclosed with timber fencing and also offers a further secretive patio at the very top of the garden.
Location
Floorplan
-

Click the floorplan to enlarge
Virtual Tour
Similar Properties
For Sale
Will Rede Close, Beccles
Guide Price £260,000
- 2
- 1
- 1
For Sale
Richard Crampton Road, Beccles
Guide Price £250,000
- 2
- 1
- 1
For Sale
Beccles Road, Bungay, NR35
Guide Price £250,000
- 2
- 1
- 2