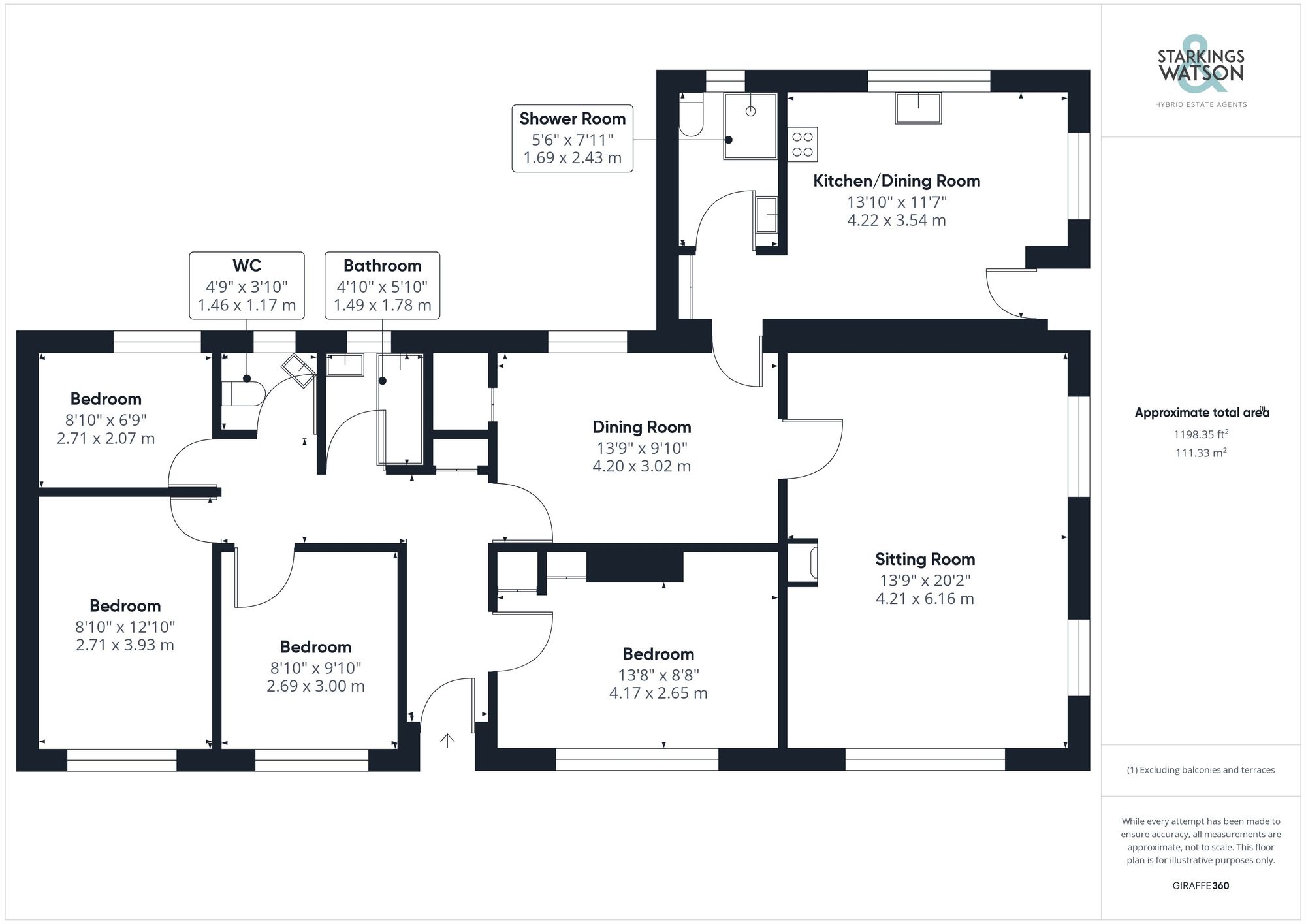For Sale
The Street, Hinderclay, Diss
Guide Price
£400,000
Freehold
FEATURES
- Detached Bungalow
- No Onward Chain
- Ideal Re-Development Project
- Semi-Rural Location
- Generous Footprint with Two Receptions
- Four Ample Bedrooms & Two Bathrooms
- Driveway Parking & Garage
- Impressive & Private Plot of 0.3 Acres (stms)
Call our Diss office: 01379 450950
- Bungalow
- Bedrooms: 4
- Bathrooms: 2
- Reception Rooms: 2
Description
IN SUMMARY
NO CHAIN! Located in the small village of HINDERCLAY within easy access of RICKINGHALL you will find this DETACHED BUNGALOW built in the 1960's occupying a very GENEROUS PLOT of 0.3 ACRES (stms). Found down a shared and private driveway the bungalow extends to approximately 1200 SQFT internally with FOUR LARGE BEDROOMS as well as TWO BATHROOMS and a separate w/c. There is an IMPRESSIVE MAIN SITTING ROOM with fireplace with a triple aspect. As well as the main sitting room there is a separate dining room and a kitchen/breakfast room. Thea accommodation is certainly more than you might expect to find meaning there is excellent potential for re-development and re-modelling if desired.
SETTING THE SCENE
The bungalow...
IN SUMMARY
NO CHAIN! Located in the small village of HINDERCLAY within easy access of RICKINGHALL you will find this DETACHED BUNGALOW built in the 1960's occupying a very GENEROUS PLOT of 0.3 ACRES (stms). Found down a shared and private driveway the bungalow extends to approximately 1200 SQFT internally with FOUR LARGE BEDROOMS as well as TWO BATHROOMS and a separate w/c. There is an IMPRESSIVE MAIN SITTING ROOM with fireplace with a triple aspect. As well as the main sitting room there is a separate dining room and a kitchen/breakfast room. Thea accommodation is certainly more than you might expect to find meaning there is excellent potential for re-development and re-modelling if desired.
SETTING THE SCENE
The bungalow is approached via a long shared private driveway leading to the front of the property with a hard standing area providing off road vehicle parking and access to a detached single garage. There is a main entrance door to the front as well as side pathway leading round the round of the bungalow to the access door into the kitchen/breakfast room.
THE GRAND TOUR
Entering the bungalow via the main entrance door to the front, you will find a welcoming entrance hallway with built in storage and access to all further rooms. Heading down the hallway to the left hand side, you will find the majority of the bedrooms as well as the WC and separate bathroom. There are two bedrooms found to the front and one to the rear. The first room as you enter the main hallway to the right hand side is the main bedroom with built in cupboards and storage. To the right hand side of the hallway, again you will find the separate dining room which overlooks the rear garden. The dining room flows naturally through to the large and impressive sitting room with a triple aspect as well as a brick built fireplace housing an open fire. Beyond the sitting room there is an inner lobby with built in storage as well as access to a separate w/c / shower room. The lobby also provides access to the kitchen/breakfast room which offers a range of units with rolled edge worktops over as well as integrated double oven, grill and electric hob as well as space for all further white goods and a dining table. There is also an access door leading out to the side garden.
FIND US
Postcode : IP22 1HX
What3Words : ///throwaway.incurring.panthers
VIRTUAL TOUR
View our virtual tour for a full 360 degree of the interior of the property.
AGENTS NOTE
Buyers are advised the driveway is shared with two other dwellings found beyond. The drainage is private via a septic tank and the central heating is provided by LPG gas.
THE GREAT OUTDOORS
The gardens are of particular note to this property, wrapping all the way around the property from side to rear. To the side there is plenty of hard standing as well as a greenhouse, shed and access to the single garage. The patio again runs around to the rear of the property and onto the generous lawns. The lawns are expansive and feature an array of mature planting with mature trees, shrubs and hedging. The gardens and plot would ideally suit a purchaser looking for a large private garden and keen gardeners.
Key Information
Utility Supply
-
ElectricAsk agent
-
WaterAsk agent
-
HeatingLpg Only
- Broadband Ask agent
- Mobile Ask agent
-
SewerageSeptic Tank
Rights and Restrictions
-
Private rights of wayAsk agent
-
Public rights of wayAsk agent
-
Listed propertyAsk agent
-
RestrictionsAsk agent
Risks
-
Flooded in last 5 yearsAsk agent
-
Flood defensesAsk agent
-
Source of floodAsk agent
Other
-
ParkingAsk agent
-
Construction materialsAsk agent
-
Is a mining area?No
-
Has planning permission?No
Location
Floorplan
-

Click the floorplan to enlarge
Virtual Tour
Similar Properties
For Sale
Gassock Drive, Palgrave, Diss
Guide Price £450,000
- 2
- 2
- 2
For Sale
Bank Street, Pulham Market, Diss
Guide Price £450,000
- 5
- 1
- 4