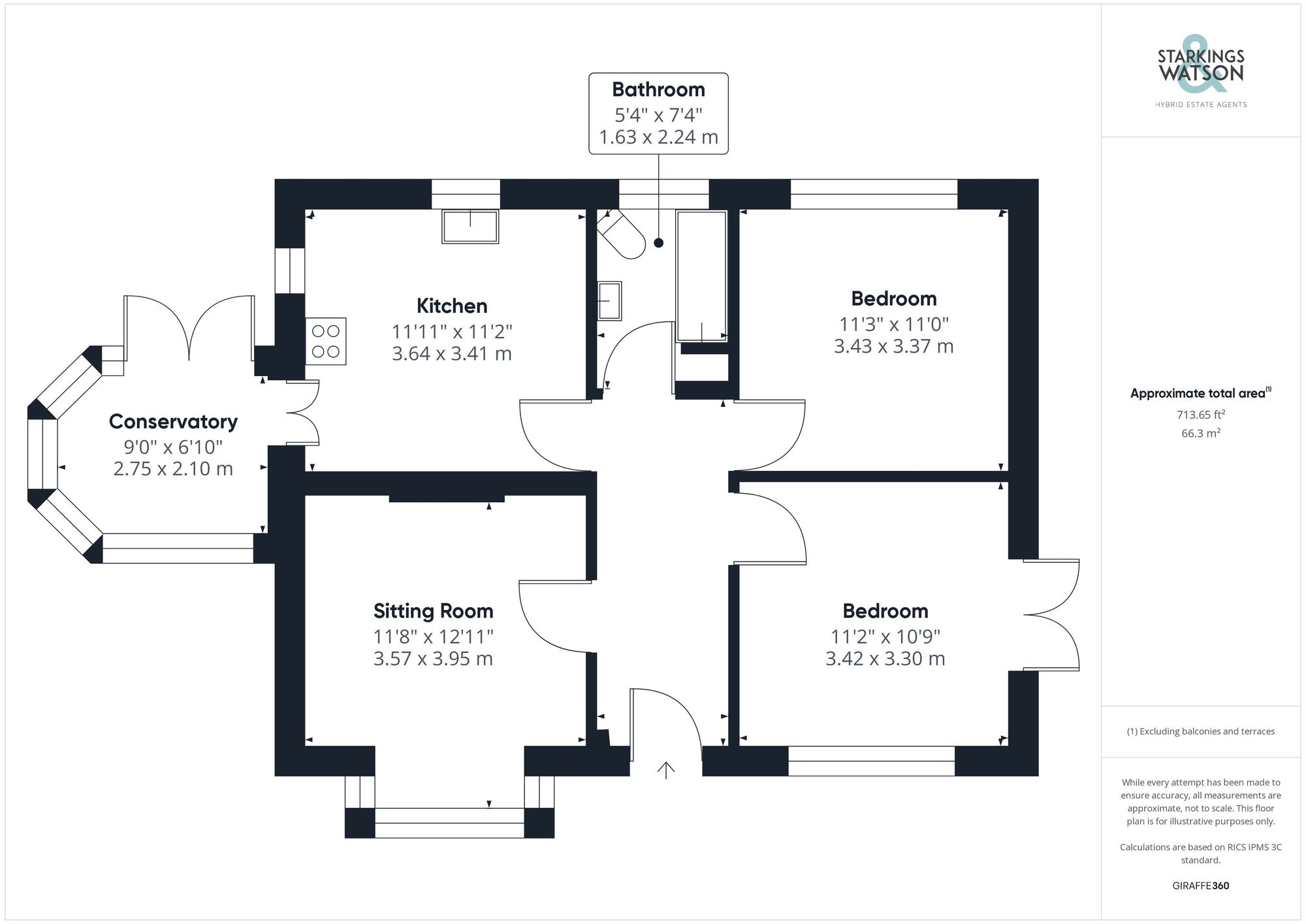Sold STC
Thwaite Road, Ditchingham, Bungay
Guide Price
£260,000
Freehold
FEATURES
- No Chain!
- Detached Bungalow
- Presented In Excellent Order
- Wide Hallways & Disability Friendly
- Two Generous Bedrooms
- Ample Parking To Front
- Low Maintenance Wrap Around Gardens
- Modern Kitchen & Conservatory
Call our Centralised Hub & Head Office office: 01603 336116
- Bungalow
- Bedrooms: 2
- Bathrooms: 1
- Reception Rooms: 1
Description
SETTING THE SCENE
The property is approached from the front via a generous single driveway providing off road parking for two to three vehicles comfortably and a pathway and steps leading to the main entrance door. From the front there is gated access to the side leading to the main section of garden as well as pathway leading to the other side of the bungalow passing further gardens leading to the rear.
THE GRAND TOUR
Entering via the main entrance door to the front you will find a wide and welcoming hallway with doors leading to all further rooms as well as loft hatch access and a wood effect flooring. To the left of the hallway you will find the...
SETTING THE SCENE
The property is approached from the front via a generous single driveway providing off road parking for two to three vehicles comfortably and a pathway and steps leading to the main entrance door. From the front there is gated access to the side leading to the main section of garden as well as pathway leading to the other side of the bungalow passing further gardens leading to the rear.
THE GRAND TOUR
Entering via the main entrance door to the front you will find a wide and welcoming hallway with doors leading to all further rooms as well as loft hatch access and a wood effect flooring. To the left of the hallway you will find the main sitting room which features the same wood effect flooring as well as a bay window to the front allowing plenty of natural light and a wall mounted electric fire. On the other side of the hallway you will find a comfortable bedroom or dining room depending on preference. There are double doors leading out to the side garden as well as a large window to the front. At the rear of the bungalow you will find a further double bedroom which overlooks the rear garden. Adjacent to this bedroom you will find the family bathroom which has been tiled and features a bath with thermostatic shower over as well as built in storage, vanity unit, hand wash basin and a w/c. Adjacent to the bathroom is the modern high spec kitchen with tiled flooring and a modern handleless kitchen with a range of fitted units and rolled edge work surfaces over. The kitchen features an integrated electric oven with electric hob over as well as space for all further white goods and plumbing. Also there are windows overlooking the rear garden as well as double doors leading through into the extended conservatory to the side which also provides an access onto the garden.
FIND US
Postcode : NR35 2QR
What3Words : ///throat.discussed.barmaid
VIRTUAL TOUR
View our virtual tour for a full 360 degree of the interior of the property.
THE GREAT OUTDOORS
The main part of the garden can actually be found to the side of the bungalow accessed via the double doors in the bedroom as well as a secure gate accessed from the front. The garden is landscaped and excellent for low maintenance as it comprises of majority of shingled areas as well as a circular paved terrace and pathway leading around to the rear of the bungalow. There are planted shrub borders as well as timber fencing and mature hedging found within the garden. There is also a timber built shed leading round to the rear. There are further shingled areas as well as the external oil fired boiler and finally on the far side you will find another paved patio, further shingled areas and a range of planting borders flanked by sleepers.
Key Information
Utility Supply
-
ElectricNational Grid
-
WaterDirect Main Waters
-
HeatingOil Only
- Broadband Ask agent
- Mobile Ask agent
-
SewerageStandard
Rights and Restrictions
-
Private rights of wayAsk agent
-
Public rights of wayAsk agent
-
Listed propertyAsk agent
-
RestrictionsAsk agent
Risks
-
Flooded in last 5 yearsAsk agent
-
Flood defensesAsk agent
-
Source of floodAsk agent
Other
-
ParkingAsk agent
-
Construction materialsAsk agent
-
Is a mining area?No
-
Has planning permission?No
Location
Floorplan
-

Click the floorplan to enlarge
Virtual Tour
Similar Properties
For Sale
Elizabeth Bonhote Close, Bungay, NR35
In Excess of £290,000
- 2
- 2
- 1
For Sale
Hillside Road East, Bungay
In Excess of £290,000
- 3
- 2
- 2
For Sale
Rose Hall Gardens, Bungay, NR35
Guide Price £290,000
- 2
- 1
- 1