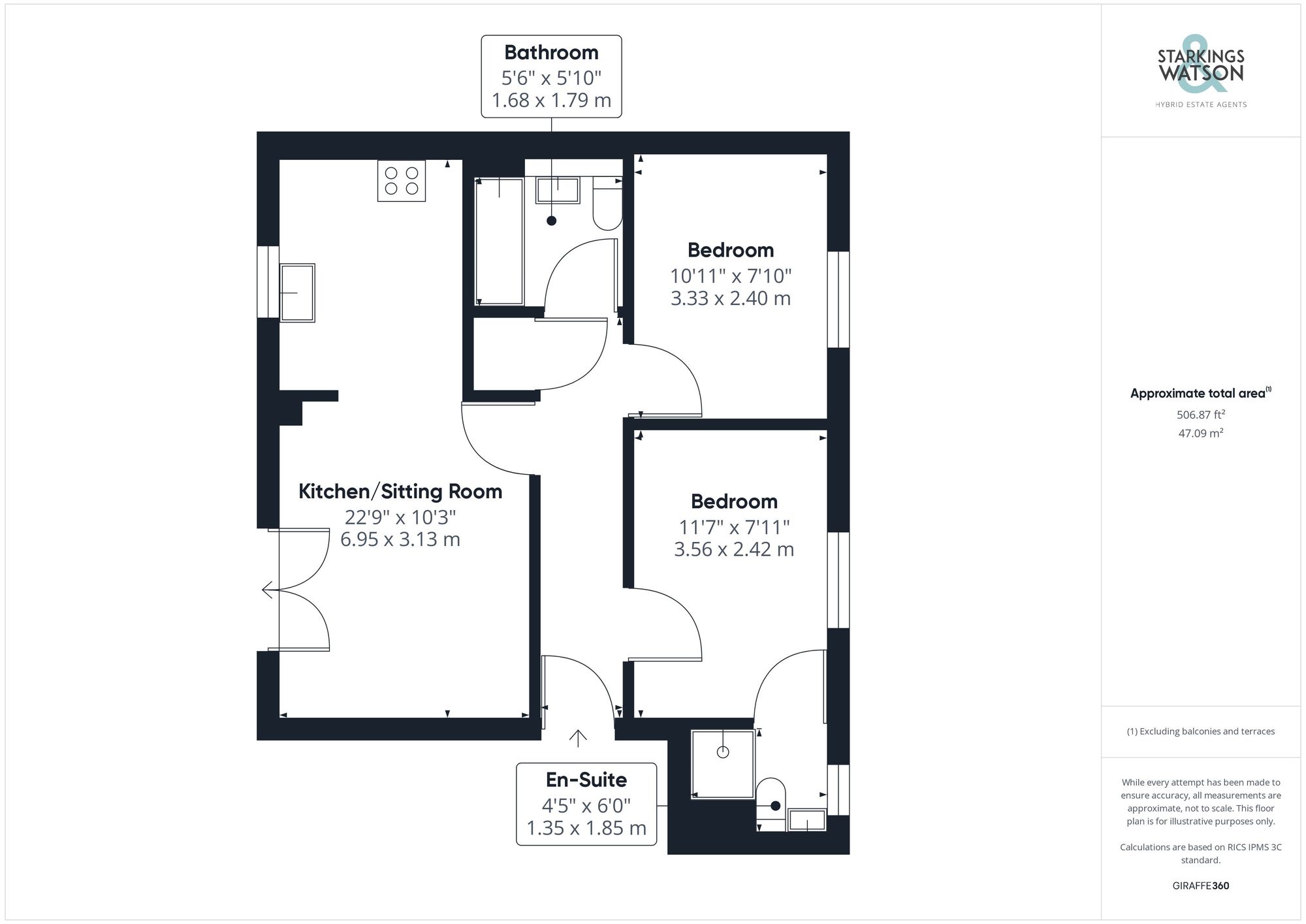Sold STC
Tipperary Avenue, Wymondham
Offers Over
£175,000
Leasehold
FEATURES
- First Floor Apartment
- Presented in Excellent Order
- Ideal First Time Purchase / Buy-To-Let
- Open Plan Main Reception & Kitchen
- Two Double Bedrooms
- Two Bathrooms
- Two Allocated Parking Spaces
- Excellent Position for Access to Norwich & Amenities
Call our Wymondham office: 01953 438838
- Flat
- Bedrooms: 2
- Bathrooms: 2
- Reception Rooms: 1
Description
IN SUMMARY
This FIRST FLOOR APARTMENT with the remainder of a 999 year lease, includes TWO PARKING SPACES and LOW SERVICE CHARGES. Spanning over 500 Sq. ft (stms) and including a MAIN BEDROOM with EN SUITE SHOWER ROOM, this property is an ideal FIRST TIME BUY but will also be an EXCELLENT INVESTMENT for letting. Enjoying a LOCATION with excellent access to the A11 for commuters and a range of AMENITIES in WYMONDHAM itself. The accommodation comprises an ENTRANCE HALL, family bathroom with three piece suite, TWO DOUBLE BEDROOMS, with the highlight of this property being the OPEN PLAN SITTING/KITCHEN/DINING ROOM with INTEGRATED APPLIANCES, and the option to be easily divided with furniture to create SEPARATE SPACES.
SETTING THE SCENE
IN SUMMARY SETTING THE SCENE THE GRAND TOUR FIND US VIRTUAL TOUR AGENTS NOTE
This FIRST FLOOR APARTMENT with the remainder of a 999 year lease, includes TWO PARKING SPACES and LOW SERVICE CHARGES. Spanning over 500 Sq. ft (stms) and including a MAIN BEDROOM with EN SUITE SHOWER ROOM, this property is an ideal FIRST TIME BUY but will also be an EXCELLENT INVESTMENT for letting. Enjoying a LOCATION with excellent access to the A11 for commuters and a range of AMENITIES in WYMONDHAM itself. The accommodation comprises an ENTRANCE HALL, family bathroom with three piece suite, TWO DOUBLE BEDROOMS, with the highlight of this property being the OPEN PLAN SITTING/KITCHEN/DINING ROOM with INTEGRATED APPLIANCES, and the option to be easily divided with furniture to create SEPARATE SPACES.
This first floor apartment has a communal entrance hall with secure intercom system leading from the communal parking area to the front. There is a pedestrian footpath leading from the parking area to the ground floor entrance.
Entering this modern apartment via the main entrance door on the first floor you will initially find an entrance hallway with storage cupboard. The first room to the right is the main bedroom with space for large bed and furnishings as well as the en-suite shower room. The next room is the second double bedroom currently used as an office but would easily accommodate a double bed. The family bathroom can be found at the end of the hallway which is fully tiled with a w/c, hand wash basin and panelled bath with shower over. The final room off the hallway is the open plan sitting room and kitchen, a lovely light and airy space with double doors off a Juliette style balcony from the sitting room end. The kitchen features a range of units with integrated appliances including a fridge/freezer, dishwasher, electric oven and hob with extractor fan over, whilst also offering a washing machine.
Postcode : NR18 0ZA
What3Words : ///readily.unguarded.difficult
View our virtual tour for a full 360 degree of the interior of the property.
The lease for this apartment commenced in 2020 for a term of 999 years meaning there is 995 remaining. The service charge and ground rent for this past year was in the region of £1500.
THE GREAT OUTDOORS
Allocated parking for two vehicles within the communal parking area is provided.
Key Information
Utility Supply
-
ElectricAsk agent
-
WaterAsk agent
-
HeatingGas Central
- Broadband Ask agent
- Mobile Ask agent
-
SewerageStandard
Rights and Restrictions
-
Private rights of wayAsk agent
-
Public rights of wayAsk agent
-
Listed propertyAsk agent
-
RestrictionsAsk agent
Risks
-
Flooded in last 5 yearsAsk agent
-
Flood defensesAsk agent
-
Source of floodAsk agent
Other
-
ParkingAsk agent
-
Construction materialsAsk agent
-
Is a mining area?No
-
Has planning permission?No
Location
Floorplan
-

Click the floorplan to enlarge
Virtual Tour
Similar Properties
1/13