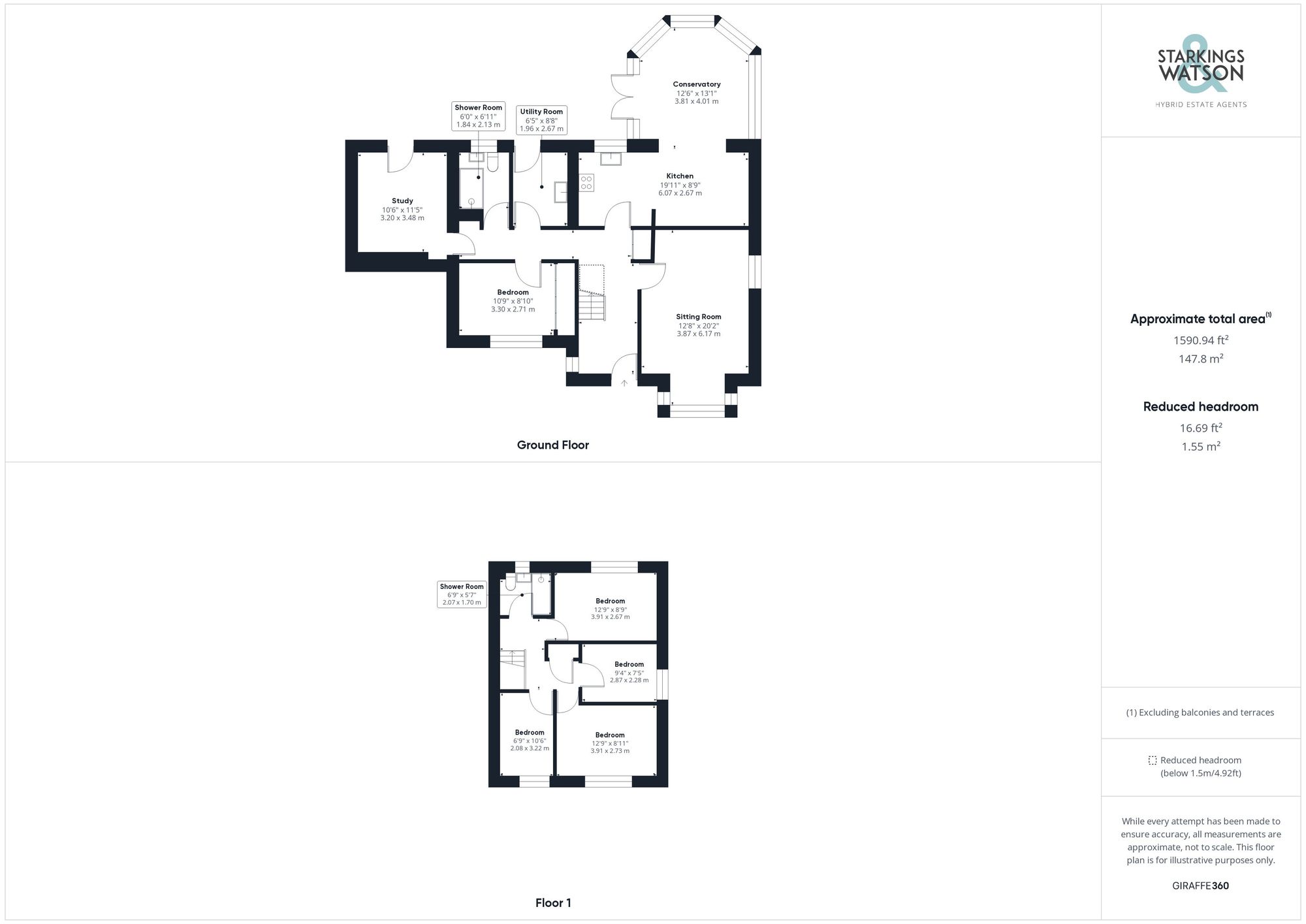For Sale
Tippett Close, Chapel Break
Guide Price
£425,000
FEATURES
- Link-Detached Family Home
- Spacious Property Over 1590 Sq. ft (stms)
- Separate Sitting & Dining Rooms
- Kitchen With Integrated Cooking Appliances
- Five Bedrooms
- Home Office/Study
- Family Bathroom & Shower Room
Call our Costessey office: 01603 336446
- House
- Bedrooms: 5
- Bathrooms: 2
- Reception Rooms: 2
Description
SETTING THE SCENE
The property is located in a quite cul-de-sac with the entrance being found through an opening between the timber fence at the front and low-level brick wall to the side. A large shingle drive leads you to the garage and through the timber gate towards the front door.
THE GRAND TOUR
Stepping into the generous entrance hall laid with tiled flooring, you will have access to all accommodation, stairs to the first floor and built in storage. The dual aspect sitting room can be found first, with a bay fronted window and ample space for soft furnishings. To the rear of the property is the wonderfully open-plan kitchen, dining room and conservatory area which really does become the social hub of the home. The kitchen offers integrated cooking appliances including a NEFF oven and induction hob with extraction above, space for a fridge/freezer and ample base mounted storage set around the work surfaces. Through from here is the open plan space leading into the warm roof conservatory creating the dining room area. A great social space for getting everyone together, with uPVC glass surround and oil fired radiator at the rear and French doors taking you to the rear garden. Adjacent to this room is the utility room, with plumbing for the washing machine and space for the tumble dryer as well as a mixer tap above the sink. There too is an access door in this room to the rear garden, handy for taking washing outside to dry. There is a exquisitely appointed three piece suite shower room with sensor spot lights on entrance, vanity storage and underfloor heating leading to the walk-in shower cubicle with rainfall shower head. Next to this sits the home office/study space with access to the rear garden creating an ideal work space or potential sixth bedroom if needed, with the final room being the fifth bedroom, this double bedroom is perfect for separate living or for guests. The first floor landing gives access to all four bedrooms, integrated storage cupboard and the three piece family shower room with a walk-in shower and heated towel rail. The four bedrooms are a mixture of double and single rooms with the two larger rooms being at the front and the rear of the property, both being great sized doubles with ample space for soft furnishings and storage.
FIND US
Postcode : NR5 9HQ
What3Words : ///fall.punchy.battle
VIRTUAL TOUR
View our virtual tour for a full 360 degree of the interior of the property.
THE GREAT OUTDOORS
Externally, the rear garden is predominantly laid to lawn, with a newly fitted timber fence at the rear. The garden extends to the side of the property also, with the rear of the property being lined with a slate walk-way leading around the property and to the patio area also.
Location
Floorplan
Similar Properties
Sold STC
Lingwood Lane, North Burlingham, Norwich
Guide Price £485,000
- 2
- 1
- 1
For Sale
Yarmouth Road, Hales, Norwich
Guide Price £475,000
- 3
- 1
- 2
For Sale
High Common, Swardeston
In Excess of £475,000
- 3
- 2
- 3
