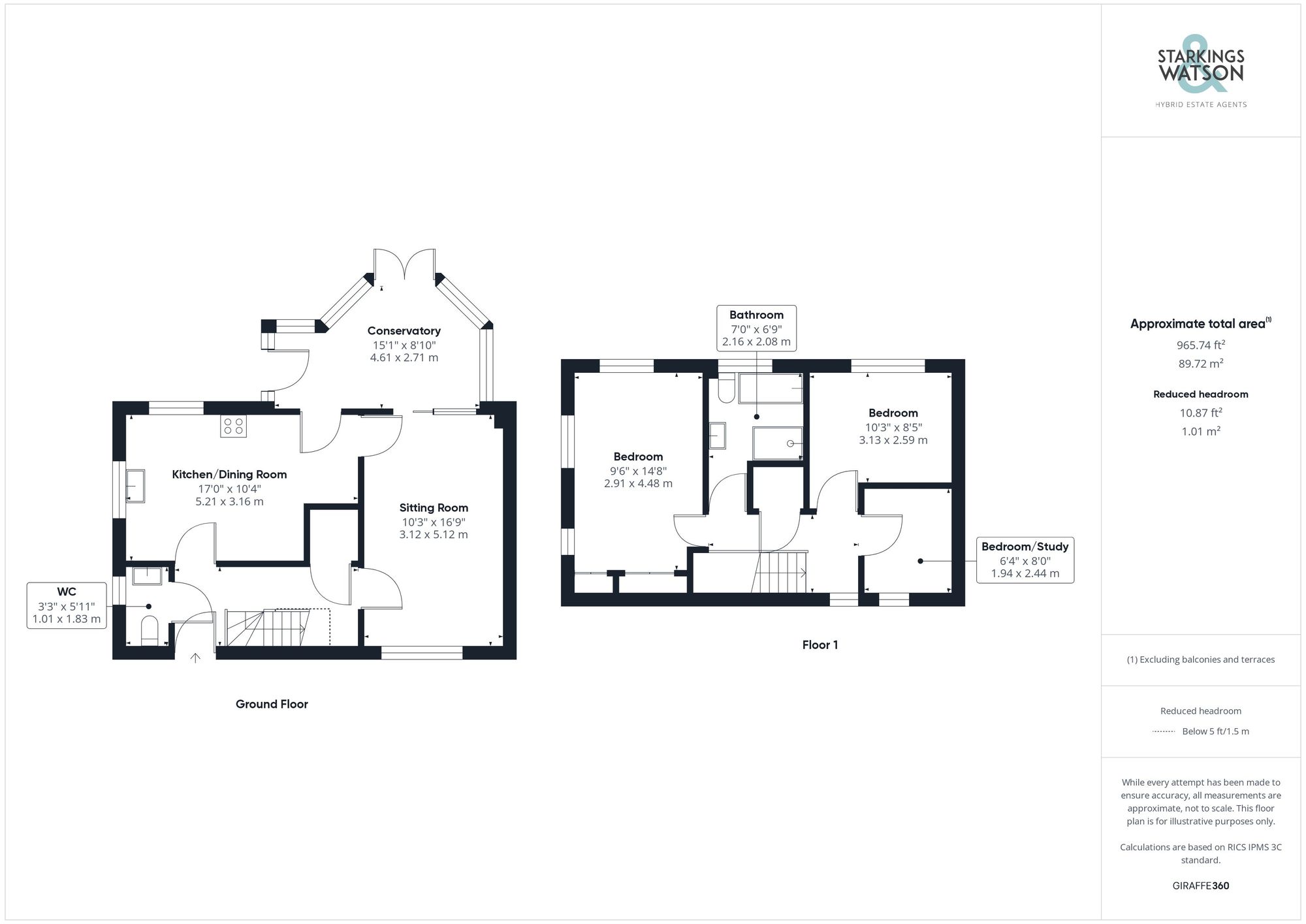For Sale
Toprow, Wreningham, Norwich
Guide Price
£425,000
Freehold
FEATURES
- Detached Home
- Sought After Rural Village Location
- Generous Plot of 0.25 Acres (stms)
- Previous Planning Permission to Extend
- Newly Fitted Kitchen/Dining Room
- Separate Sitting Room
- Three Bedrooms, Bathroom & W/C
- Woodland Location & Detached Garage
Call our Wymondham office: 01953 438838
- House
- Bedrooms: 3
- Bathrooms: 1
- Reception Rooms: 2
Description
IN SUMMARY
Guide Price £425,000-£450,000. Located within a SECLUDED WOODLAND LOCATION in the SOUGHT AFTER VILLAGE of Wreningham is this DETACHED THREE BEDROOM home offering comfortable and well presented accommodation with previous PLANNING PERMISSION to extend if desired. The lawned and partly wooded gardens of 0.25 ACRES (stms) back onto a STREAM and are a delightful space to explore. Within the gardens you will also find a detached brick built garage and ample driveway parking. Internally, the home offers a central hallway with CLOAKROOM, and a generous sitting room opening into the CONSERVATORY. There is also a NEWLY FITTED KITCHEN/DINING ROOM completing the ground floor. On the first floor there are three bedrooms, TWO DOUBLES and a further single...
IN SUMMARY
Guide Price £425,000-£450,000. Located within a SECLUDED WOODLAND LOCATION in the SOUGHT AFTER VILLAGE of Wreningham is this DETACHED THREE BEDROOM home offering comfortable and well presented accommodation with previous PLANNING PERMISSION to extend if desired. The lawned and partly wooded gardens of 0.25 ACRES (stms) back onto a STREAM and are a delightful space to explore. Within the gardens you will also find a detached brick built garage and ample driveway parking. Internally, the home offers a central hallway with CLOAKROOM, and a generous sitting room opening into the CONSERVATORY. There is also a NEWLY FITTED KITCHEN/DINING ROOM completing the ground floor. On the first floor there are three bedrooms, TWO DOUBLES and a further single and a family bathroom. The property was built in the 1980's and has huge potential to alter and extend if desired.
SETTING THE SCENE
The property is approached by a gated access which leads onto the gravel driveway and to the brick built garage beyond. A hard standing pathway offers access to the main entrance door with a lawned front garden with conifer hedging offering privacy.
THE GRAND TOUR
Entering via the main entrance door to the front there is a central hallway with stairs to the first floor landing as well as built in cupboard and the w/c. Off the hallway there is access to the newly fitted kitchen/dining room which offers a fitted range of wall and base level units with solid wood work surfaces and inset one and a half bowl sink and drainer unit with mixer tap, tiled splash backs, built in eye level up and over door oven, inset electric hob with extractor fan over, integrated washing machine, space for fridge/freezer and space for a dining table. Off the kitchen there is access into the conservatory leading to the rear opening onto the garden, a multi-functional space which could be used in a number of ways. There is also access to the sitting room beyond which is lovely bright room with sliding doors into the conservatory and a door back into the hallway. Heading up to the first floor landing you will find three ample bedrooms off the landing, two of which are doubles with the main bedroom benefiting from built in wardrobes. The third bedroom is currently being used as an office. The family bathroom has been updated and offers a separate bath as well as a separate shower.
FIND US
Postcode : NR16 1AR
What3Words : ///examiner.heaven.tells
VIRTUAL TOUR
View our virtual tour for a full 360 degree of the interior of the property.
AGENTS NOTE
Buyers are advised there was previous planning permission obtained from South Norfolk Council for a sizeable double storey extension to the property under planning reference 2012/2314. The property benefits from mains electricity and water with private drainage and oil fired central heating.
THE GREAT OUTDOORS
The property enjoys an expansive and private rear garden which is predominantly south facing with spacious patio area providing a fantastic space to relax and enjoy time with friends and family, this in turn leads to the lawned area towards the stream and the wooded area beyond. The garden offers a good degree of privacy with plenty of space to the front and back to explore and enjoy. The garage located on the driveway offers an up and over door to front, storage above, power supply and lighting.
Key Information
Utility Supply
-
ElectricAsk agent
-
WaterAsk agent
-
HeatingOil Only
- Broadband Ask agent
- Mobile Ask agent
-
SewerageSeptic Tank
Rights and Restrictions
-
Private rights of wayAsk agent
-
Public rights of wayAsk agent
-
Listed propertyAsk agent
-
RestrictionsAsk agent
Risks
-
Flooded in last 5 yearsAsk agent
-
Flood defensesAsk agent
-
Source of floodAsk agent
Other
-
ParkingAsk agent
-
Construction materialsAsk agent
-
Is a mining area?No
-
Has planning permission?No
Location
Floorplan
-

Click the floorplan to enlarge
Virtual Tour
Similar Properties
Sold STC
Lingwood Lane, North Burlingham, Norwich
Guide Price £485,000
- 2
- 1
- 1
For Sale
Riverside, Reedham, Norwich
Guide Price £480,000
- 4
- 2
- 3
For Sale
The Street, Norton Subcourse, Norwich
Guide Price £475,000
- 4
- 2
- 2