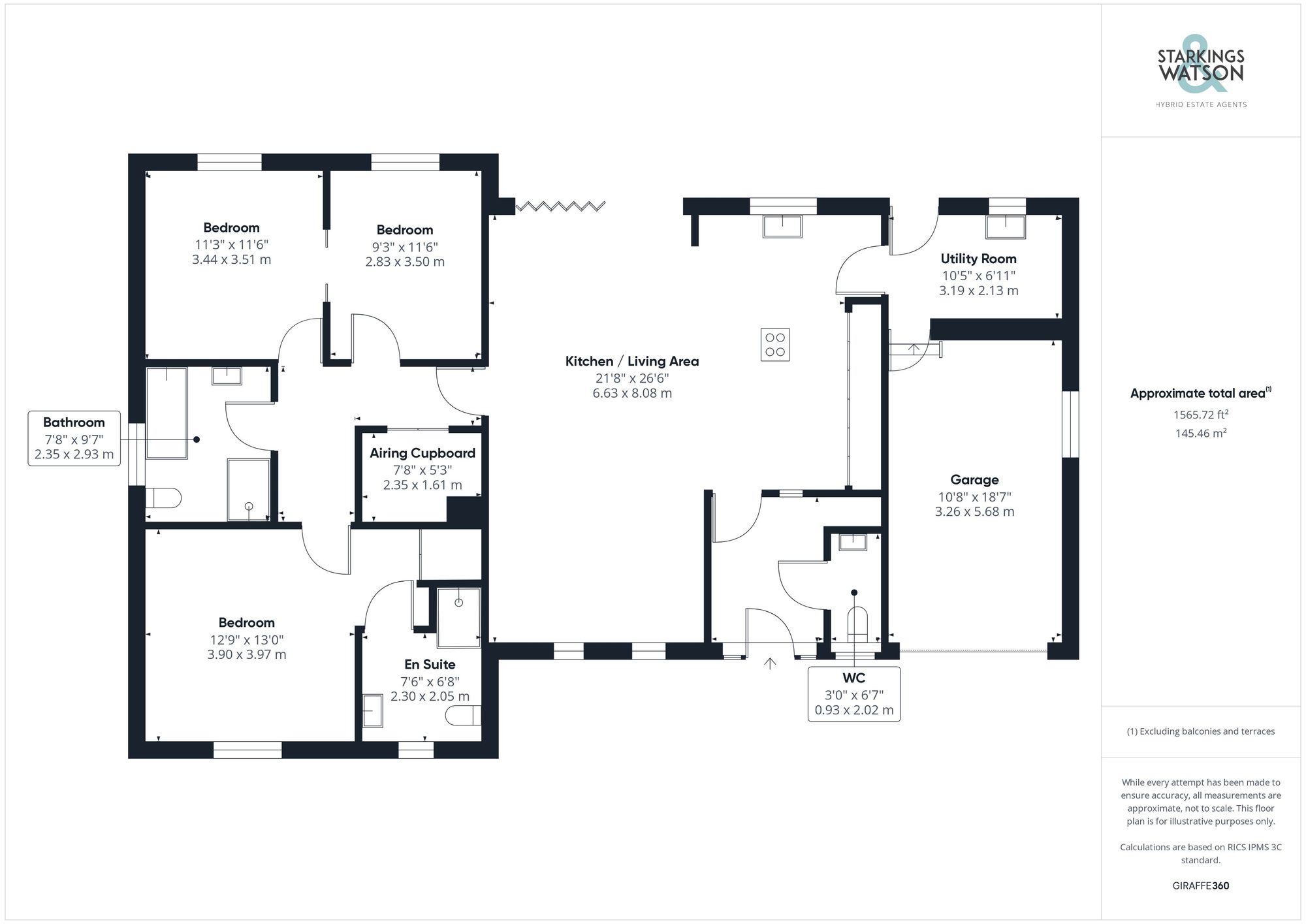For Sale
Toprow, Wreningham, Norwich
Offers Over
£550,000
Freehold
FEATURES
- 2019 Build Bespoke Bungalow
- Open Plan Kitchen/Sitting/Dining Room
- Wood Burner & Bi-Folding Doors
- Short Drive to Amenities & Transport Links
- Luxury En Suite & Bathroom
- Three Double Bedrooms
- Air Source Under Floor Heating
- Integral Garage & Private Gardens
Call our Wymondham office: 01953 438838
- Bungalow
- Bedrooms: 3
- Bathrooms: 2
- Reception Rooms: 2
Description
SETTING THE SCENE
Tucked away at the top of this private cul-de-sac setting with a shingle driveway to front, this exclusive modern detached bungalow enjoys an attractive facade of brick and claddling. A brick weave entrance leads to the adjoining and integral garage, with steps and ramp leading to the main entrance door and porch way.
THE GRAND TOUR
Stepping inside you are immediately greeted by the hall entrance with attractive tiled flooring underfoot in a wood effect style complete with underfloor heating. This large meet and greet space includes built-in storage and a useful WC with a modern white two piece suite including storage under the sink and striking splash-backs in a wood effect style. The main living space...
SETTING THE SCENE
Tucked away at the top of this private cul-de-sac setting with a shingle driveway to front, this exclusive modern detached bungalow enjoys an attractive facade of brick and claddling. A brick weave entrance leads to the adjoining and integral garage, with steps and ramp leading to the main entrance door and porch way.
THE GRAND TOUR
Stepping inside you are immediately greeted by the hall entrance with attractive tiled flooring underfoot in a wood effect style complete with underfloor heating. This large meet and greet space includes built-in storage and a useful WC with a modern white two piece suite including storage under the sink and striking splash-backs in a wood effect style. The main living space can be found beyond the hall creating an open plan sitting, dining and kitchen space with a striking decor and the continuation of the tiled wood effect flooring and underfloor heating. This large open plan space offers a light and bright interior with far reaching views across the garden and a feature fireplace which creates a warming feel with an inset cast iron wood burner. The main sitting area is spacious with two full height windows to front, with the dining area enjoying bi-folding doors onto the rear garden, and the main kitchen expanse including a central island and breakfast bar. The island offers a contrast of solid wood work surfaces and composite work surfaces, with a full bank of useful storage to the far end of the kitchen including twin eye level electric ovens and a range of integrated appliances - a full height fridge, freezer and dishwasher. The kitchen sink sits in front of the garden window, the perfect space to enjoy the far reaching views whilst a door leads off to a useful utility room with a continuation of storage cupboards, space for laundry appliances and access to the garden and integral access to the garage. Designed with family living in mind, a hallway leads off the main living space where the three bedrooms can be found. Included within this space is recessed spot lighting, a light tunnel for natural light and a large walk-in airing cupboard housing the heating controls and useful shelved storage. The three bedrooms are all double in size with two currently interconnecting, with sliding pocket doors creating a dressing room if required. This could easily be filled in and reverted back to three self contained rooms if required. The front facing main bedroom includes built-in wardrobes and a walk-in en suite shower with striking aqua board splash-backs, further tiled walls and a heated towel rail. The family bathroom completes the property with a four piece white suite including storage under the sink, shower unit with aqua board splash backs, heated towel rail and useful recessed lighting on sensors.
FIND US
Postcode : NR16 1AR
What3Words : ///chefs.lime.converged
VIRTUAL TOUR
View our virtual tour for a full 360 degree of the interior of the property.
AGENTS NOTE
The property utilises a private sewerage treatment plant.
THE GREAT OUTDOORS
The main rear garden has been fully landscaped to include a low level brick retaining wall, creating an area of patio which runs the full width of the property, and a further lawned garden beyond, enclosed with timber panel fencing. A raised decked seating area can be found to one side with gated access leading to the driveway. The gardens wrap around to the side of the property for access with a wide variety of mature planting, low level hedging, shrubbery, and raised planted beds. The integral garage includes an electric door to front, power and lighting.
Key Information
Utility Supply
-
ElectricAsk agent
-
WaterAsk agent
-
HeatingAir Heat Pump
- Broadband Ask agent
- Mobile Ask agent
-
SewerageSewage Treatment Plants
Rights and Restrictions
-
Private rights of wayAsk agent
-
Public rights of wayAsk agent
-
Listed propertyAsk agent
-
RestrictionsAsk agent
Risks
-
Flooded in last 5 yearsAsk agent
-
Flood defensesAsk agent
-
Source of floodAsk agent
Other
-
ParkingAsk agent
-
Construction materialsAsk agent
-
Is a mining area?No
-
Has planning permission?No
Location
Floorplan
-

Click the floorplan to enlarge
Virtual Tour
Similar Properties
For Sale
Irmingland Road, Corpusty, Norwich
Guide Price £630,000
- 5
- 4
- 4
For Sale
Manor Farm House, Norwich Road, Woodton
Guide Price £625,000
- 4
- 3
- 3
For Sale
Hunts Corner, Banham, Norwich
In Excess of £600,000
- 5
- 3
- 3