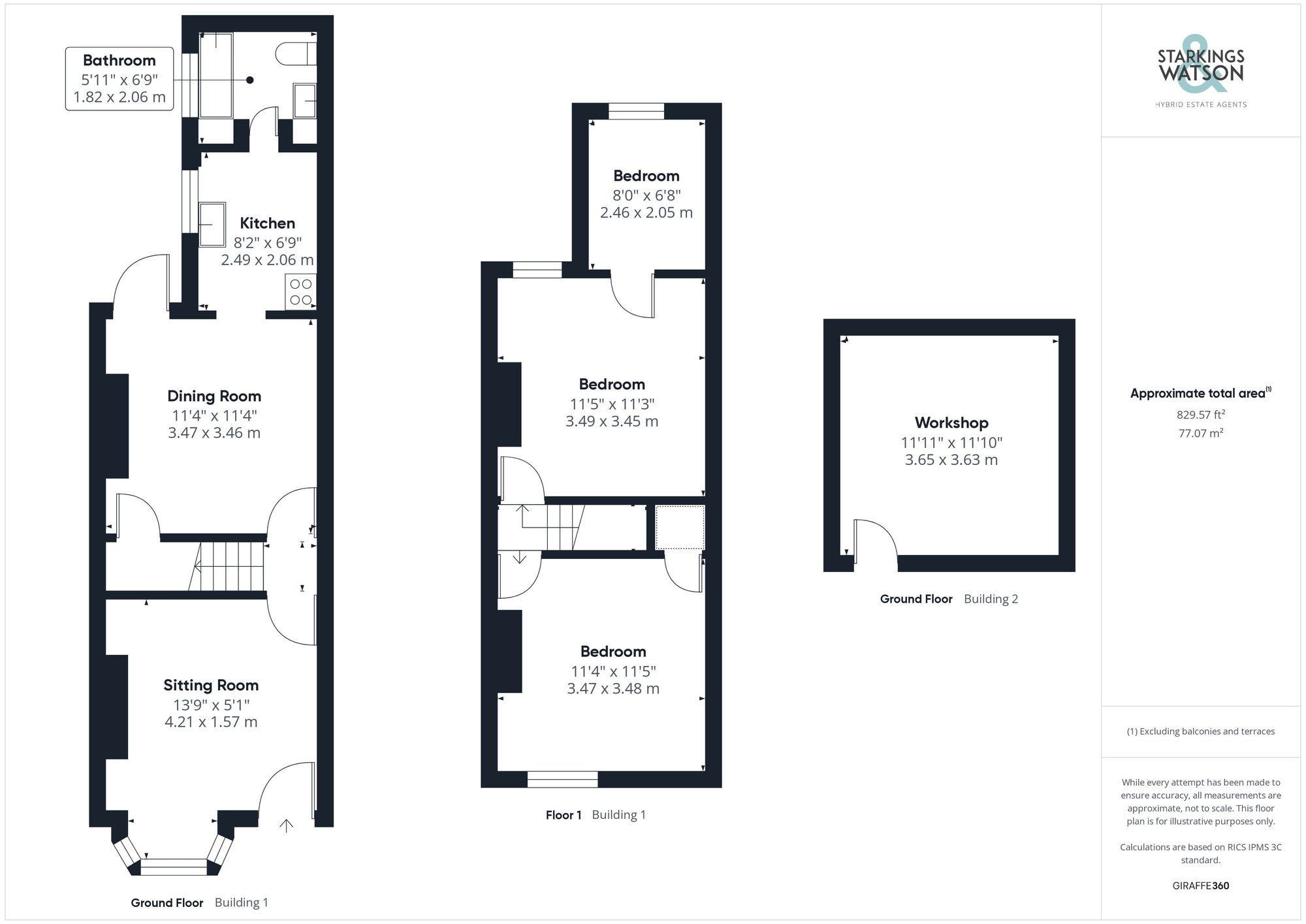For Sale
Turner Road, Norwich
Guide Price
£260,000
Freehold
FEATURES
- Mid-Terraced House
- Character Features Throughout
- Tastefully Modernised
- Newer Fitted Kitchen & Bathroom
- Separate Sitting & Dining Rooms
- Three Bedrooms
- Low Maintenance Rear Garden
- Timber Built Workshop
Call our Centralised Hub & Head Office office: 01603 336116
- House
- Bedrooms: 3
- Bathrooms: 1
- Reception Rooms: 1
Description
IN SUMMARY
This CHARACTERFUL MID-TERRACE HOME has been sympathetically modernised to offer an attractive and modern décor, while maintaining ORIGINAL FEATURES. The property reaches some 688 Sq. Ft in total (stms) - with SEPARATE SITTING and DINING rooms leading to a newer fitted KITCHEN, complete with INTEGRATED APPLIANCES and MODERNISED BATHROOM all on the ground floor. The first floor landing gives way to THREE BEDROOMS, two of which are generous double rooms while the smaller could make the ideal nursery, walk-in wardrobe, study or potential en-suite if the third room is not required. The rear garden is FULLY ENCLOSED and offers not only a seating area and storage sheds, but also a bespoke built TIMBER built WORKSHOP which could...
IN SUMMARY
This CHARACTERFUL MID-TERRACE HOME has been sympathetically modernised to offer an attractive and modern décor, while maintaining ORIGINAL FEATURES. The property reaches some 688 Sq. Ft in total (stms) - with SEPARATE SITTING and DINING rooms leading to a newer fitted KITCHEN, complete with INTEGRATED APPLIANCES and MODERNISED BATHROOM all on the ground floor. The first floor landing gives way to THREE BEDROOMS, two of which are generous double rooms while the smaller could make the ideal nursery, walk-in wardrobe, study or potential en-suite if the third room is not required. The rear garden is FULLY ENCLOSED and offers not only a seating area and storage sheds, but also a bespoke built TIMBER built WORKSHOP which could also become an external HOME OFFICE.
SETTING THE SCENE
The property can be found tucked behind a low level brick wall with iron swinging gate to the front of the home where a brick weave low maintenance front garden takes you towards the gentle steps up towards the front door.
THE GRAND TOUR
Once inside you are immediately greeted with a tastefully decorated bay fronted sitting room complete with solid oak flooring which runs throughout. This space, like the rest of the home, still maintains original character features such as the ceiling rose and picture rails upon the walls. Stepping through the central lobby past the stairs for the first floor you will find yourself in the dining room with continued oak flooring and immaculate décor throughout. This space is large enough for a formal dining suite with an under the stair storage cupboard and access door into the rear garden. Through from here and towards the rear is the kitchen complete with rolled edge wood effect work surfaces giving way to a inset composite sink, double ovens and hob whilst leaving room and plumbing for a washing machine or tumble dryer. The very rear of the property on the ground floor is occupied by a newly fitted bathroom suite complete with a fully tiled surround and wood effect flooring. The space also features a shower head mounted over the bath with glass screen and low level radiator.
The first floor landing splits to take you to all three of the bedrooms with both the larger rooms being of almost identical sizes. The first comes to your left in the form of a large double bedroom complete with tall ceilings and uPVC double glazed window to the front of the home featuring built in storage housed over the stairs. The adjacent side of the landing houses the second of the double bedrooms again with a tall ceilings and radiator mounted on the chimney breast with views into the rear garden leading into the smallest of the three bedrooms at the very rear with carpeted flooring underfoot, uPVC double glazed window and radiator below. This space would make the ideal single bedroom, study, nursery, walk-in wardrobe or potential en-suite if required.
FIND US
Postcode : NR2 4hd
What3Words : ///gravel.sheet.voting
VIRTUAL TOUR
View our virtual tour for a full 360 degree of the interior of the property.
THE GREAT OUTDOORS
Externally the garden is offered in an attractive yet low maintenance state initially with concrete walkway leading towards a raised timber decked seating area fully enclosed with timber fencing either side creating the ideal space to sit and enjoy the warmer months. The very rear of the garden currently houses a bespoke timber built workshop complete with full electric. The space, while functioning as a workshop, also houses additional utilities such as the tumble dryer and could be used as a home office or potential external entertainment area if desired.
Key Information
Utility Supply
-
ElectricNational Grid
-
WaterDirect Main Waters
-
HeatingGas Central
- Broadband Ask agent
- Mobile good
-
SewerageStandard
Rights and Restrictions
-
Private rights of wayAsk agent
-
Public rights of wayAsk agent
-
Listed propertyAsk agent
-
RestrictionsAsk agent
Risks
-
Flooded in last 5 yearsAsk agent
-
Flood defensesAsk agent
-
Source of floodAsk agent
Other
-
ParkingAsk agent
-
Construction materialsAsk agent
-
Is a mining area?No
-
Has planning permission?No
Location
Floorplan
-

Click the floorplan to enlarge