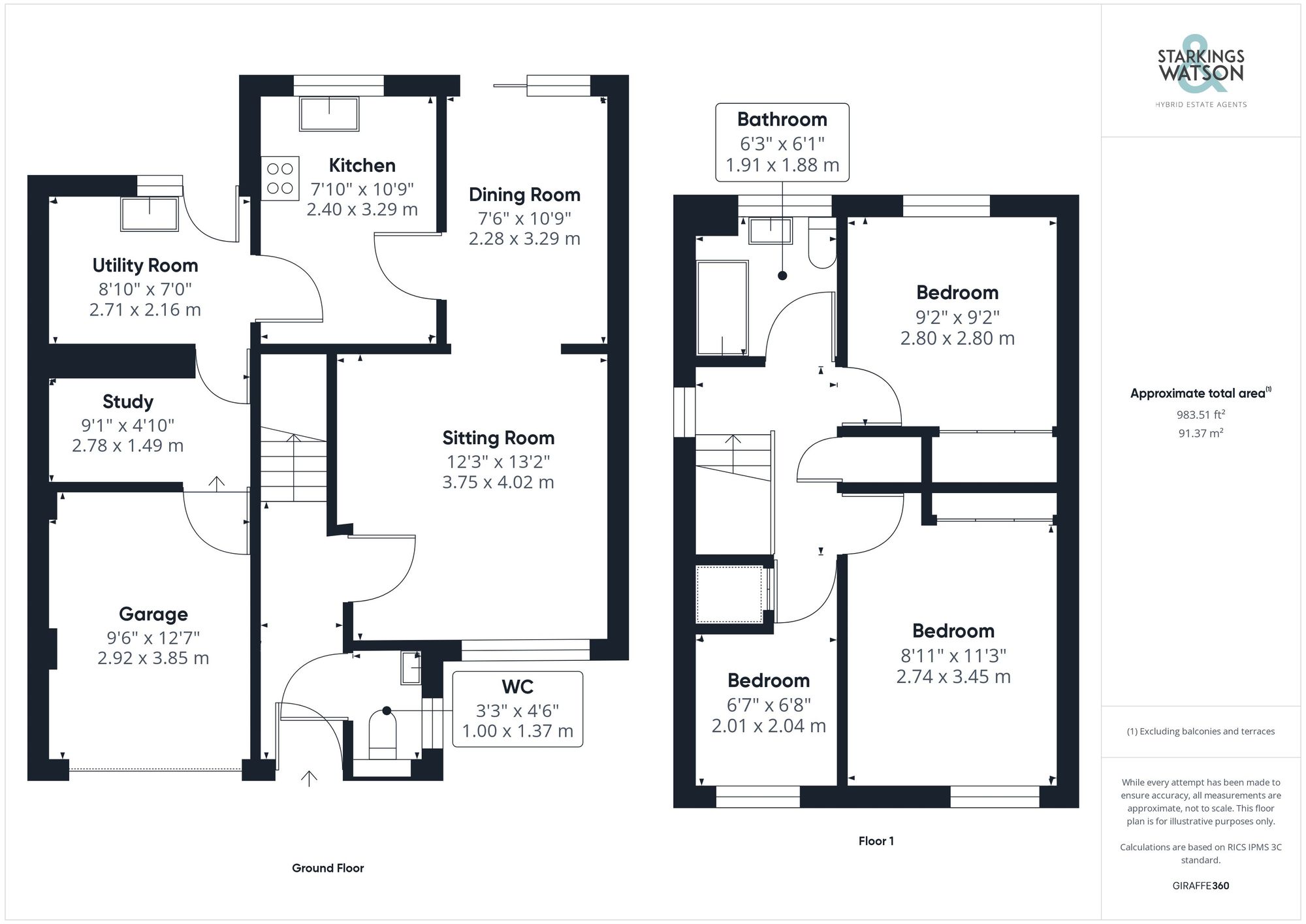For Sale
Uphalle, Taverham, NR8 6UQ
Offers in Region of
£325,000
FEATURES
- Occupying a Sizeable Plot
- Recently Modernised 'Wren' Kitchen
- Sitting Room Open to Dining Area
- Utility Room & Additional Study Area
- 60' Rear Garden (stms)
- Large Driveway & Single Garage
Call our Costessey office: 01603 336446
- House
- Bedrooms: 3
- Bathrooms: 1
- Reception Rooms: 3
Description
SETTING THE SCENE
The property is approached via a long sweeping driveway at the front with a lawn and shingle frontage to either side. Low level hedges create privacy whilst access to the garage can be found to the left and through a gentle step down to the front door can be found with the gate for the rear garden just beyond on the right hand side of the property.
THE GRAND TOUR
Once inside you are first met with a central hallway granting access to the first floor and main living accommodation as well as the ground floor WC with a part tiled surround, wall mounted heated towel rail and frosted window to the side of the property. The main living space on the ground floor opens to your right with carpeted flooring fitted underfoot. A large uPVC double glazed window to the front is perfectly positioned to allow natural light to fill the room with a radiator below leading past the open floor space suitable for a choice of soft furnishings directly into the formal dining room with sliding double glazed doors into the rear garden. The kitchen has recently been fitted by the current owner with no expense spared. This space offers a range of wall and base mounted units set around quartz work surfaces giving way to integrated appliances including dual ovens and hob with extraction above and integrated dishwasher, with tiled splash backs and high gloss finished units. The adjacent utility room has matching work surfaces and additional storage spaces whilst leaving room for additional appliances including a fridge, freezer, tumble dryer and plumbing for a washing machine. Both of these spaces benefit from tiled flooring with underfloor heating. Through from the utility room and formerly part of the garage, a handy home office or study has been created with light tunnel above and direct access door into the rear of the garage. The first floor landing grants access to all three bedrooms on the first floor as well as a built in storage cupboard and the three piece family bathroom suite complete with shower head mounted over the bath, vanity storage and heated towel rail. The larger of the bedrooms comes towards the front of the property with carpeted flooring and uPVC double glazed window to the front. This room benefits from built in wardrobes with sliding mirrored doors. The smaller of the bedrooms sits next door, again with a front facing aspect and carpeted flooring. The second bedroom occupies a rear facing aspect over the rear garden and also benefits from built in wardrobes leaving floor space for a large double bed and additional storage solutions.
FIND US
Postcode : NR8 6UQ
What3Words : ///resorting.movements.solving
VIRTUAL TOUR
View our virtual tour for a full 360 degree of the interior of the property.
THE GREAT OUTDOORS
Externally the rear garden is fully enclosed on all sides and to the rear with timber fencing tapering down to a point at the very bottom. A large lawned space centres the garden with colourful planting borders to either side. A flagstone patio area can be found as you immediately exit the property, making this the ideal sun trap to enjoy in the summer sunshine.
Location
Floorplan
-

Click the floorplan to enlarge
Virtual Tour
Similar Properties
For Sale
Norwich Road, Poringland, Norwich
Guide Price £365,000
- 4
- 2
- 2
For Sale
Birch Road, Hethersett, Norwich
Guide Price £365,000
- 4
- 2
- 2
For Sale
Surrey Street, City Centre
In Excess of £365,000
- 2
- 2
- 2