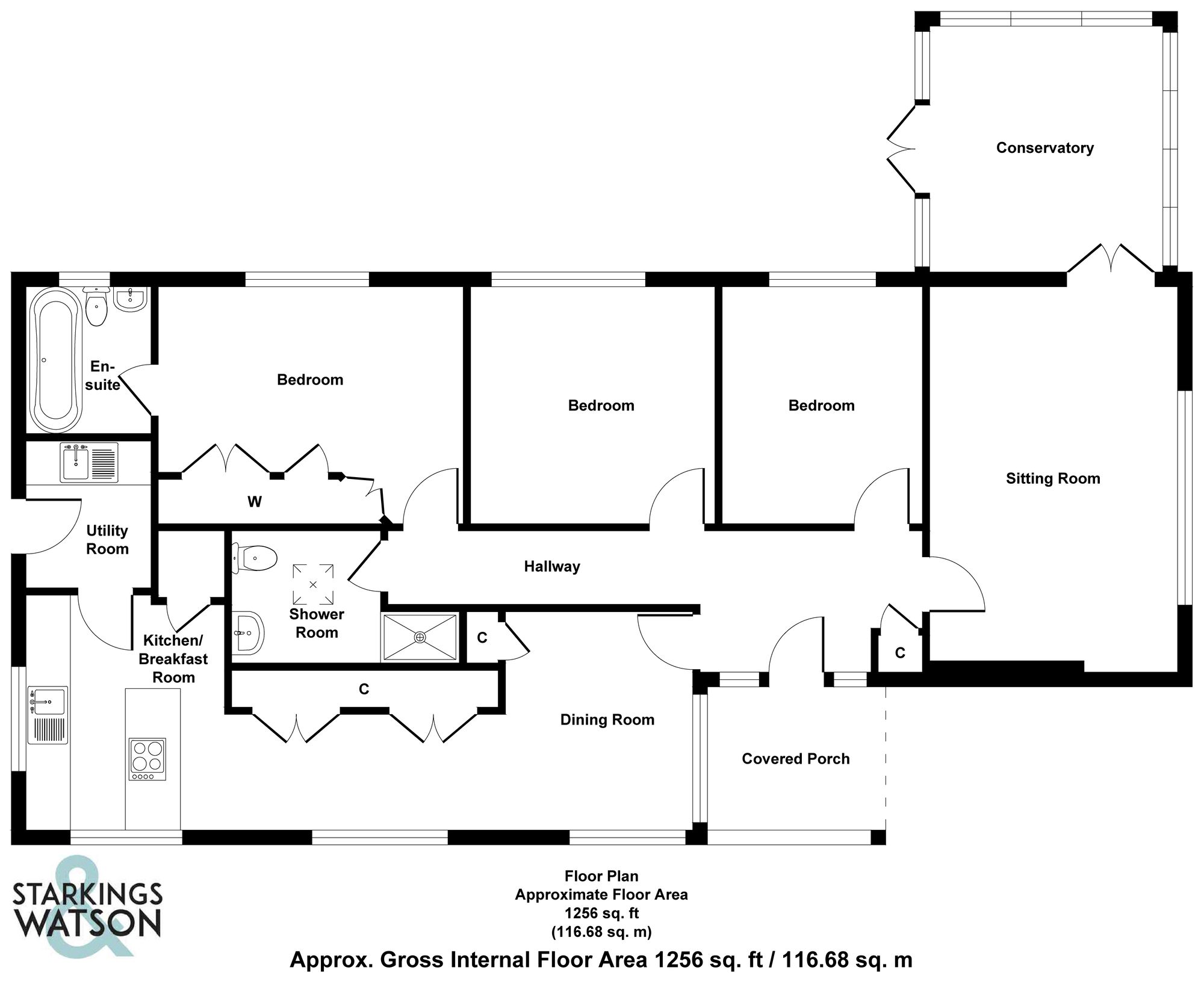For Sale
Valley Close, Earsham, Bungay
Guide Price
£495,000
Freehold
FEATURES
- Detached Bungalow
- Sought After Village Location
- Renovated & Presented In Immaculate Condition
- Open Plan High Spec Kitchen/Breakfast Room
- Dining Area & Utility Room
- Three Double Bedrooms
- Fully Landscaped Gardens & Garage
- Full Fibre Super-fast Broadband
Call our Centralised Hub & Head Office office: 01603 336116
- Bungalow
- Bedrooms: 3
- Bathrooms: 2
- Reception Rooms: 2
Description
SETTING THE SCENE
The property benefits from a large landscaped shingled frontage with pathway leading to main entrance door. The front garden is walled in, whilst there is rear access to hard standing driveway leading to detached garage with pathway leading to back door.
IN SUMMARY
This stunning DETACHED BUNGALOW situated on a LARGE CORNER PLOT and located within the SOUGHT AFTER VILLAGE of EARSHAM is presented in IMMACULATE ORDER, having been COMPLETELY RENOVATED in recent years. The property offers BRIGHT & SPACIOUS accommodation measuring approximately 1250 Sq ft (stms) and comprises a welcoming entrance hallway leading to THREE DOUBLE BEDROOMS with the main bedroom benefiting from BUILT-IN WARDROBES and an EN-SUITE, as well as main family bathroom with remote...
SETTING THE SCENE
The property benefits from a large landscaped shingled frontage with pathway leading to main entrance door. The front garden is walled in, whilst there is rear access to hard standing driveway leading to detached garage with pathway leading to back door.
IN SUMMARY
This stunning DETACHED BUNGALOW situated on a LARGE CORNER PLOT and located within the SOUGHT AFTER VILLAGE of EARSHAM is presented in IMMACULATE ORDER, having been COMPLETELY RENOVATED in recent years. The property offers BRIGHT & SPACIOUS accommodation measuring approximately 1250 Sq ft (stms) and comprises a welcoming entrance hallway leading to THREE DOUBLE BEDROOMS with the main bedroom benefiting from BUILT-IN WARDROBES and an EN-SUITE, as well as main family bathroom with remote controlled rain sensor VELUX. The reception space is extremely generous with a sitting room including a MULTI-FUEL BURNER, leading to the CONSERVATORY, a dining room open plan to the SLEEK, MODERN and INTEGRATED kitchen/breakfast room and a separate utility room. The property benefits from television and telephone points to all mains rooms and FULL FIBRE SUPER-FAST BROADBAND. Externally there is stunning FULLY LANDSCAPED rear garden, driveway and detached garage.
THE GREAT OUTDOORS
Accessed via doors in the conservatory onto the delightful and fully landscaped rear garden, enclosed with timber fencing and brick wall. The garden is split into distinct sections with paved patio, terracing, feature lawn, water feature, shingled areas for pots and also gives access to the garage. The oil fired boiler is also located in the rear garden, whilst there is also secure gated access onto the driveway.
Key Information
Utility Supply
-
ElectricAsk agent
-
WaterAsk agent
-
HeatingOil Only
- Broadband Ask agent
- Mobile Ask agent
-
SewerageStandard
Rights and Restrictions
-
Private rights of wayAsk agent
-
Public rights of wayAsk agent
-
Listed propertyAsk agent
-
RestrictionsAsk agent
Risks
-
Flooded in last 5 yearsAsk agent
-
Flood defensesAsk agent
-
Source of floodAsk agent
Other
-
ParkingAsk agent
-
Construction materialsAsk agent
-
Is a mining area?No
-
Has planning permission?No
Location
Floorplan
-

Click the floorplan to enlarge
Similar Properties
For Sale
Yarmouth Road, Broome, Bungay
Guide Price £550,000
- 4
- 1
- 2
For Sale
Yarmouth Road, Broome, Bungay
Guide Price £550,000
- 4
- 2
- 2
For Sale
Ditchingham Dam, Ditchingham, Bungay
Guide Price £550,000
- 3
- 2
- 2