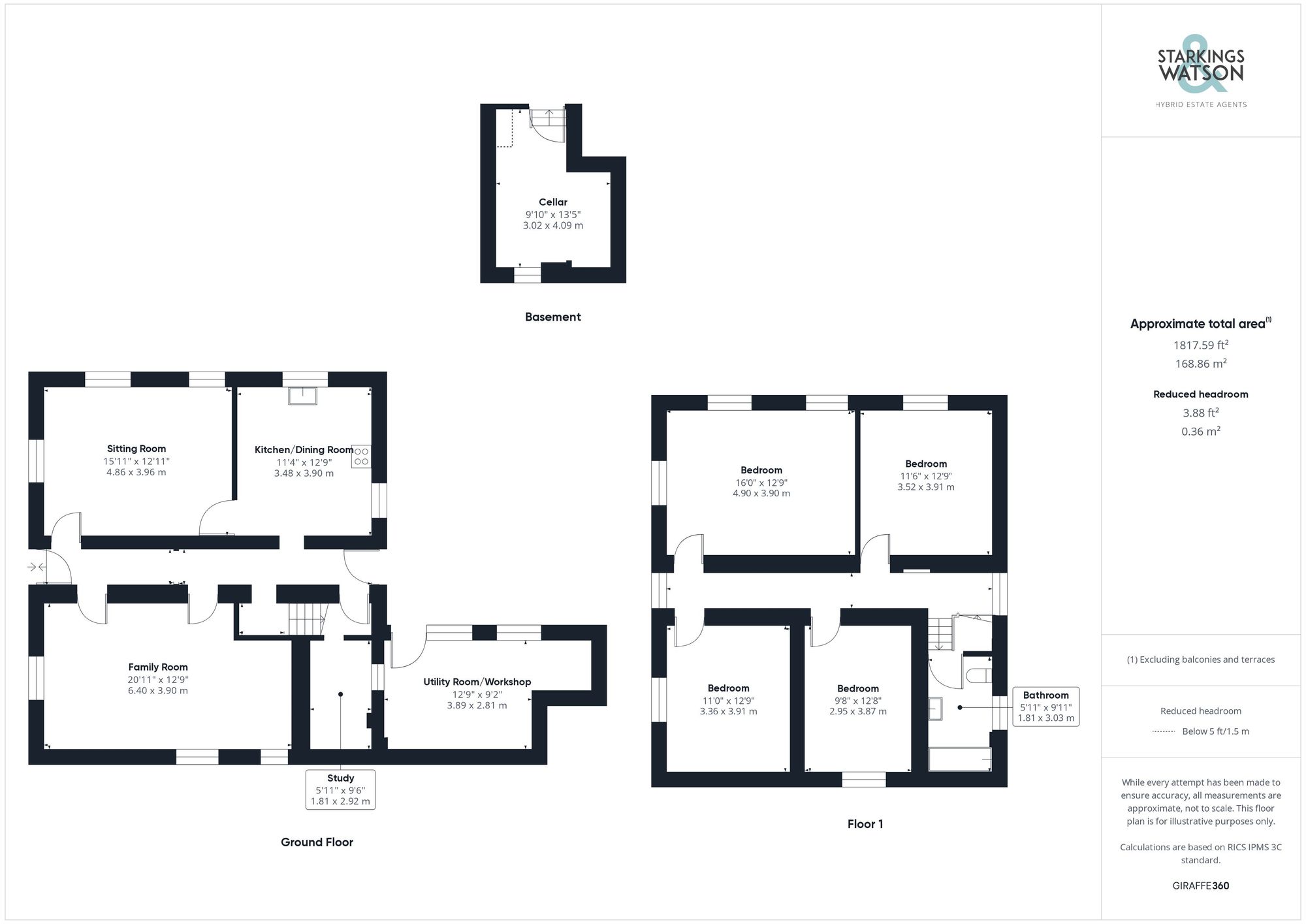For Sale
Victoria Road, Diss
Guide Price
£425,000
Freehold
FEATURES
- Detached Period Home
- Victorian Styling & Character
- Two Generous Receptions
- Kitchen/Dining Room & Utility Room
- Four Ample Bedrooms
- Private Rear Gardens
- Driveway Parking to Front
- Excellent Location for Town & Train Station
Call our Diss office: 01379 450950
- House
- Bedrooms: 4
- Bathrooms: 1
- Reception Rooms: 2
Description
IN SUMMARY
NO CHAIN! Built in the late 1830's, this beautiful VICTORIAN DETACHED FAMILY HOME boasts a wealth of character and has in recent years been restored but could now benefit from some further updating. The property is perfectly positioned to access to the town and the nearby TRAIN STATION, ideal for commuting to LONDON or NORWICH. Internally the accommodation extends to approximately 1800 SQFT (stms) internally and offers a central hallway with a cellar as well as TWO TRADITIONAL RECEPTIONS and the kitchen/dining room. Heading up the to the first floor there is a study room as well as FOUR AMPLE BEDROOMS and a FAMILY BATHROOM. Externally there is a shingled driveway to the front as well as...
IN SUMMARY
NO CHAIN! Built in the late 1830's, this beautiful VICTORIAN DETACHED FAMILY HOME boasts a wealth of character and has in recent years been restored but could now benefit from some further updating. The property is perfectly positioned to access to the town and the nearby TRAIN STATION, ideal for commuting to LONDON or NORWICH. Internally the accommodation extends to approximately 1800 SQFT (stms) internally and offers a central hallway with a cellar as well as TWO TRADITIONAL RECEPTIONS and the kitchen/dining room. Heading up the to the first floor there is a study room as well as FOUR AMPLE BEDROOMS and a FAMILY BATHROOM. Externally there is a shingled driveway to the front as well as courtyard style garden to the rear with outside storage/utility space.
SETTING THE SCENE
Accessed off the main Victoria Road there is a right of way leading onto the main driveway to the front which is shingled, providing off road parking. The main entrance door can be found to the front.
THE GRAND TOUR
The front door welcomes you into this spacious family home. The entrance hall, with striking black and white flooring, leads you into the drawing room on the left which in turn leads into the kitchen at the back of the property. The current owners have a range of free standing furniture in the kitchen and a Rangemaster gas oven, with space for a dining table whilst the recently laid limestone floor is a stunning feature. To the right of the central hallway is the dining room, currently used as a family room/playroom. From the entrance hall there is a staircase down to the dry cellar which is a useful storage area housing the immersion tank and gas fired boiler. The main staircase with cast iron banisters leads you to a study half way up, and onto the first floor with four traditional double bedrooms off the landing, whilst the family bathroom is accessed via small set of steps.
FIND US
Postcode : IP22 4JG
What3Words : ///conspire.brushing.grain
VIRTUAL TOUR
View our virtual tour for a full 360 degree of the interior of the property.
THE GREAT OUTDOORS
A door from the back of the house leads to the rear courtyard garden which is mainly laid to shingle. Off the courtyard is a workshop where the owners keep the washing machine and tumble dryer but it could be an ideal home office if converted. if not, it offers a good storage space.
Key Information
Utility Supply
-
ElectricAsk agent
-
WaterAsk agent
-
HeatingGas Central
- Broadband Ask agent
- Mobile Ask agent
-
SewerageStandard
Rights and Restrictions
-
Private rights of wayAsk agent
-
Public rights of wayAsk agent
-
Listed propertyAsk agent
-
RestrictionsAsk agent
Risks
-
Flooded in last 5 yearsAsk agent
-
Flood defensesAsk agent
-
Source of floodAsk agent
Other
-
ParkingAsk agent
-
Construction materialsAsk agent
-
Is a mining area?No
-
Has planning permission?No
Location
Floorplan
-

Click the floorplan to enlarge
Virtual Tour
Similar Properties
For Sale
Cuthberts Maltings, Diss
Guide Price £475,000
- 4
- 2
- 1
For Sale
The Street, Rickinghall, Diss
In Excess of £475,000
- 4
- 1
- 3
For Sale
Gassock Drive, Palgrave, Diss
Guide Price £450,000
- 2
- 2
- 2