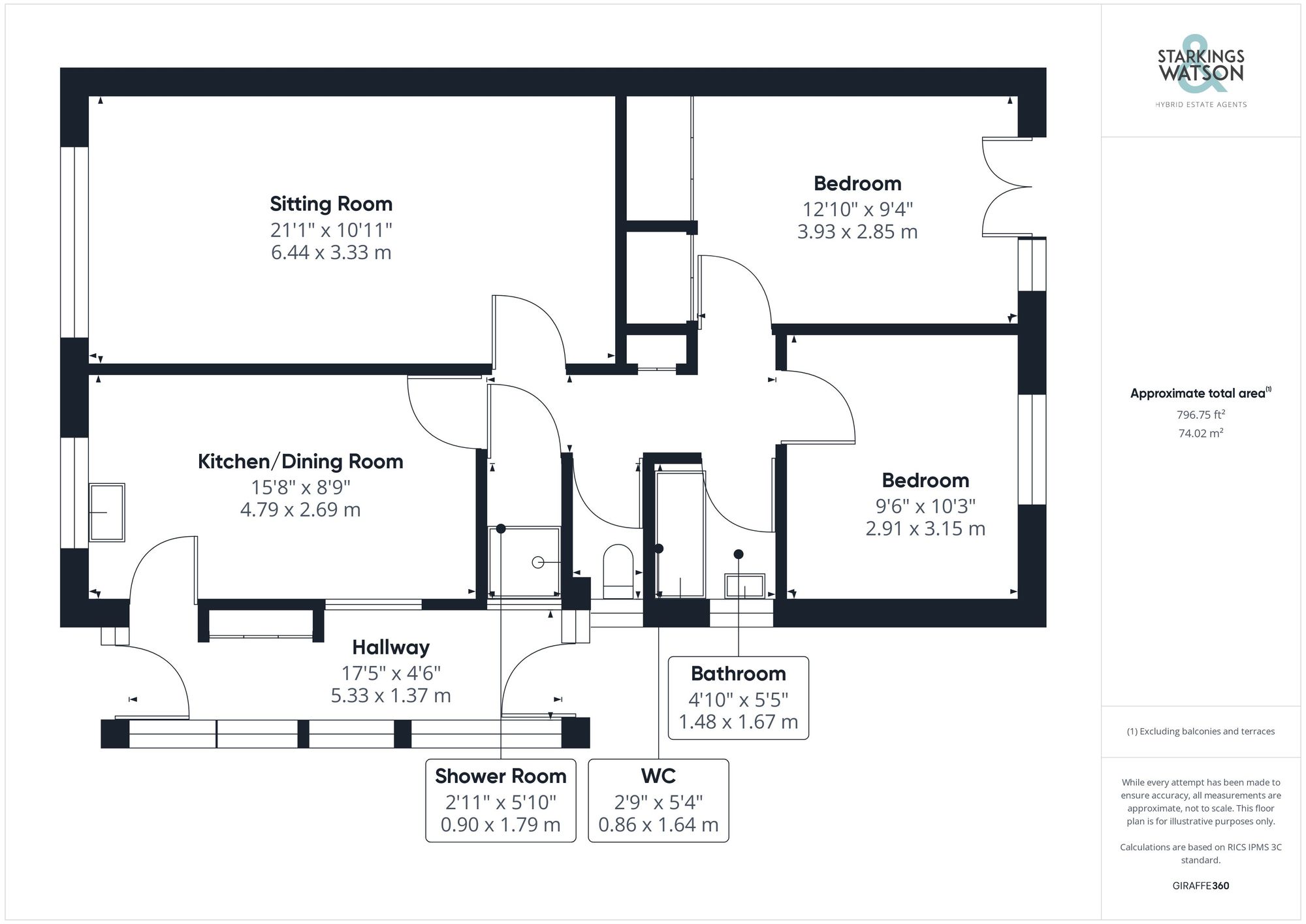For Sale
Waterloo Avenue, Roydon, Diss
Guide Price
£230,000
Freehold
FEATURES
- No Chain!
- Detached Bungalow
- Quiet Tucked Away Location
- Kitchen / Dining Room
- Bathroom & Separate WC
- Two Double Bedrooms
- Enclosed Rear Garden
- Single Garage To Rear
Call our Diss office: 01379 450950
- Bungalow
- Bedrooms: 2
- Bathrooms: 2
- Reception Rooms: 2
Description
IN SUMMARY
Guide Price £230,000 - £250,000. NO CHAIN! Located in a QUIET TUCKED AWAY POSITION within the village of ROYDON close to DISS is this DETACHED TWO BEDROOM BUNGALOW. The bungalow benefits from well kept and enclosed rear gardens as well front gardens also in addition to the single garage to the rear. Internally you will find a side porch entrance, generous kitchen/dining room, inner hallway, main sitting room, TWO DOUBLE BEDROOMS, a bathroom, separate W/C and additional WET ROOM. There is scope to the rear to extend the footprint if desired and (stp). The bungalow offers uPVC double glazing and electric heating.
SETTING THE SCENE
From the front there is a pedestrian access with pathway to the main...
IN SUMMARY
Guide Price £230,000 - £250,000. NO CHAIN! Located in a QUIET TUCKED AWAY POSITION within the village of ROYDON close to DISS is this DETACHED TWO BEDROOM BUNGALOW. The bungalow benefits from well kept and enclosed rear gardens as well front gardens also in addition to the single garage to the rear. Internally you will find a side porch entrance, generous kitchen/dining room, inner hallway, main sitting room, TWO DOUBLE BEDROOMS, a bathroom, separate W/C and additional WET ROOM. There is scope to the rear to extend the footprint if desired and (stp). The bungalow offers uPVC double glazing and electric heating.
SETTING THE SCENE
From the front there is a pedestrian access with pathway to the main entrance door which leads across the lawned and well kept front gardens with planting borders and mature shrubs. Accessed from the rear you will find on street parking leading to the single garage with a gated access also leading into the rear garden.
THE GRAND TOUR
Entering via the main entrance door to the front there is a side porch providing front to rear accesses well as generous storage and space for white goods. This leads through into the kitchen/dining room. The kitchen provides a range of storage units with worktops over as well as space for freestanding white goods. Open plan to the kitchen is the dining area with plenty of space for a table and chairs. This leads into the inner hallway providing access to all further rooms. The hallway offers built in storage as well as a wet room with shower, separate w/c and adjacent bathroom. On the other side of the hall is the main sitting room with a large window to the front as well as feature fireplace. To the rear of the bungalow there are two ample bedrooms, the largest one offers built in wardrobes as well as doors leading out onto the rear garden.
FIND US
Postcode : IP22 5RL
What3Words : ///stiffly.talkers.rotate
VIRTUAL TOUR
View our virtual tour for a full 360 degree of the interior of the property.
THE GREAT OUTDOORS
The private and enclosed rear garden is well kept and provides a pleasant area of lawn with a range of well stocked planting borders and mature trees and shrubs. Within the garden there is a timber shed, secluded area for compost and access to the single garage from the garden. The garden is enclosed with timber fencing and offers a pathway leading from the rear, up the side of the bungalow to the front.
Key Information
Utility Supply
-
ElectricAsk agent
-
WaterAsk agent
-
HeatingOther
- Broadband Ask agent
- Mobile Ask agent
-
SewerageStandard
Rights and Restrictions
-
Private rights of wayAsk agent
-
Public rights of wayAsk agent
-
Listed propertyAsk agent
-
RestrictionsAsk agent
Risks
-
Flooded in last 5 yearsAsk agent
-
Flood defensesAsk agent
-
Source of floodAsk agent
Other
-
ParkingAsk agent
-
Construction materialsAsk agent
-
Is a mining area?No
-
Has planning permission?No
Location
Floorplan
-

Click the floorplan to enlarge
Virtual Tour
Similar Properties
For Sale
Beech Way, Dickleburgh, Diss
Guide Price £250,000
- 3
- 1
- 2
For Sale
Beech Way, Dickleburgh, Diss
Guide Price £250,000
- 3
- 1
- 1