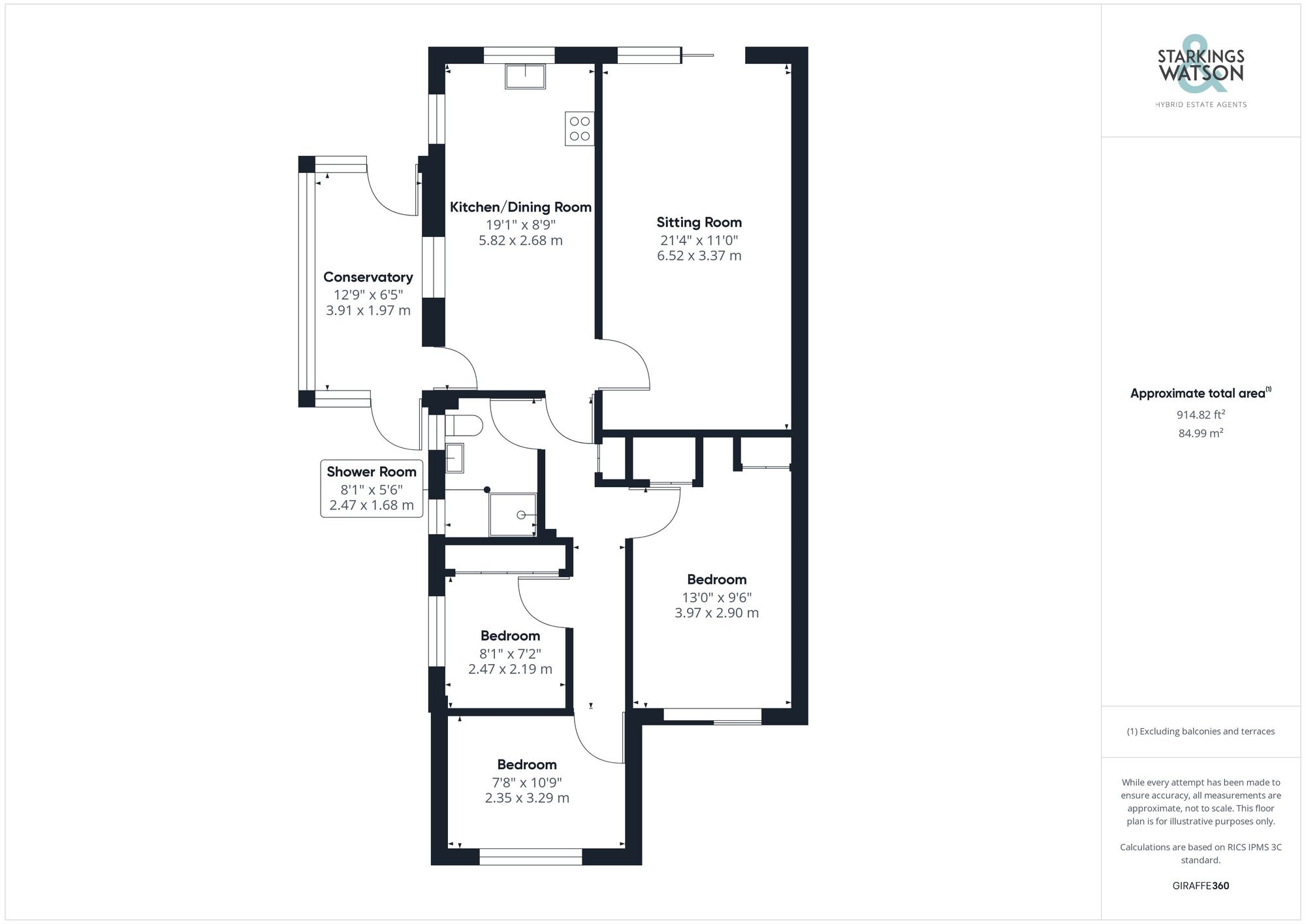For Sale
Waterloo Avenue, Roydon, Diss
Guide Price
£265,000
Freehold
FEATURES
- No Chain!
- Detached Bungalow
- Presented in Good Order
- Large Sitting Room
- Kitchen/Dining Room
- Three Ample Bedrooms
- Re-Fitted Bathroom
- Private Rear Gardens & Garage
Call our Diss office: 01379 450950
- Bungalow
- Bedrooms: 3
- Bathrooms: 1
- Reception Rooms: 2
Description
IN SUMMARY
NO CHAIN! Located in a QUIET TUCKED AWAY POSITION within the village of ROYDON close to DISS is this DETACHED THREE BEDROOM BUNGALOW. The bungalow benefits from well kept and enclosed rear gardens as well front gardens, in addition to the single garage to the rear with additional on road parking available. Internally you will find a side porch entrance, generous kitchen/dining room, inner hallway, main sitting room, THREE AMPLE BEDROOMS, and a re-fitted bathroom. There is scope to the rear to extend the footprint if desired to the rear (stp). The bungalow offers uPVC double glazing and GAS FIRED CENTRAL HEATING.
SETTING THE SCENE
From the front there is a pedestrian access with pathway to the main...
IN SUMMARY
NO CHAIN! Located in a QUIET TUCKED AWAY POSITION within the village of ROYDON close to DISS is this DETACHED THREE BEDROOM BUNGALOW. The bungalow benefits from well kept and enclosed rear gardens as well front gardens, in addition to the single garage to the rear with additional on road parking available. Internally you will find a side porch entrance, generous kitchen/dining room, inner hallway, main sitting room, THREE AMPLE BEDROOMS, and a re-fitted bathroom. There is scope to the rear to extend the footprint if desired to the rear (stp). The bungalow offers uPVC double glazing and GAS FIRED CENTRAL HEATING.
SETTING THE SCENE
From the front there is a pedestrian access with pathway to the main entrance door which leads across the lawned front gardens. The entrance door leads into the side porch. Accessed from the rear you will find on street parking leading to the single garage with a gated access also leading into the rear garden.
THE GRAND TOUR
Entering via the main entrance porch you will find access to the front and rear gardens as well as space for storage and access into the kitchen/dining room. The dining area offers ample space for a large table as well as providing access to the sitting room. The dining area is open plan to the kitchen offering a range of units with rolled edge worktops over as well as space for white goods. There is an integrated electric oven and hob as well as the wall mounted gas fired boiler. The sitting room is a lovely bright room with large window to the front as well as feature fireplace. Heading down the hallway you will find fitted storage as well as access to the bedrooms and bathroom. The bathroom to the right has been re-fitted and offers a shower as well as w/c and hand wash basin, whilst beyond you will find all three of the bedrooms, two of which have built in storage cupboards.
FIND US
Postcode : IP22 5RL
What3Words : ///headrest.engage.blending
VIRTUAL TOUR
View our virtual tour for a full 360 degree of the interior of the property.
THE GREAT OUTDOORS
The rear garden is enclosed and private with an initial large paved patio area off the side porch with space for seating. This leads around the rear where there is further paving, the greenhouse and useful timber shed as well as access leading to the single garage. The main part of garden is laid to lawn with mature planting as well as mature trees, whilst to the rear of the garden access leads to the quiet no through road providing on road parking.
Key Information
Utility Supply
-
ElectricAsk agent
-
WaterAsk agent
-
HeatingGas Central
- Broadband Ask agent
- Mobile Ask agent
-
SewerageStandard
Rights and Restrictions
-
Private rights of wayAsk agent
-
Public rights of wayAsk agent
-
Listed propertyAsk agent
-
RestrictionsAsk agent
Risks
-
Flooded in last 5 yearsAsk agent
-
Flood defensesAsk agent
-
Source of floodAsk agent
Other
-
ParkingAsk agent
-
Construction materialsAsk agent
-
Is a mining area?No
-
Has planning permission?No
Location
Floorplan
-

Click the floorplan to enlarge
Virtual Tour
Similar Properties
For Sale
The Street, Rickinghall, Diss
Guide Price £290,000
- 3
- 2
- 2