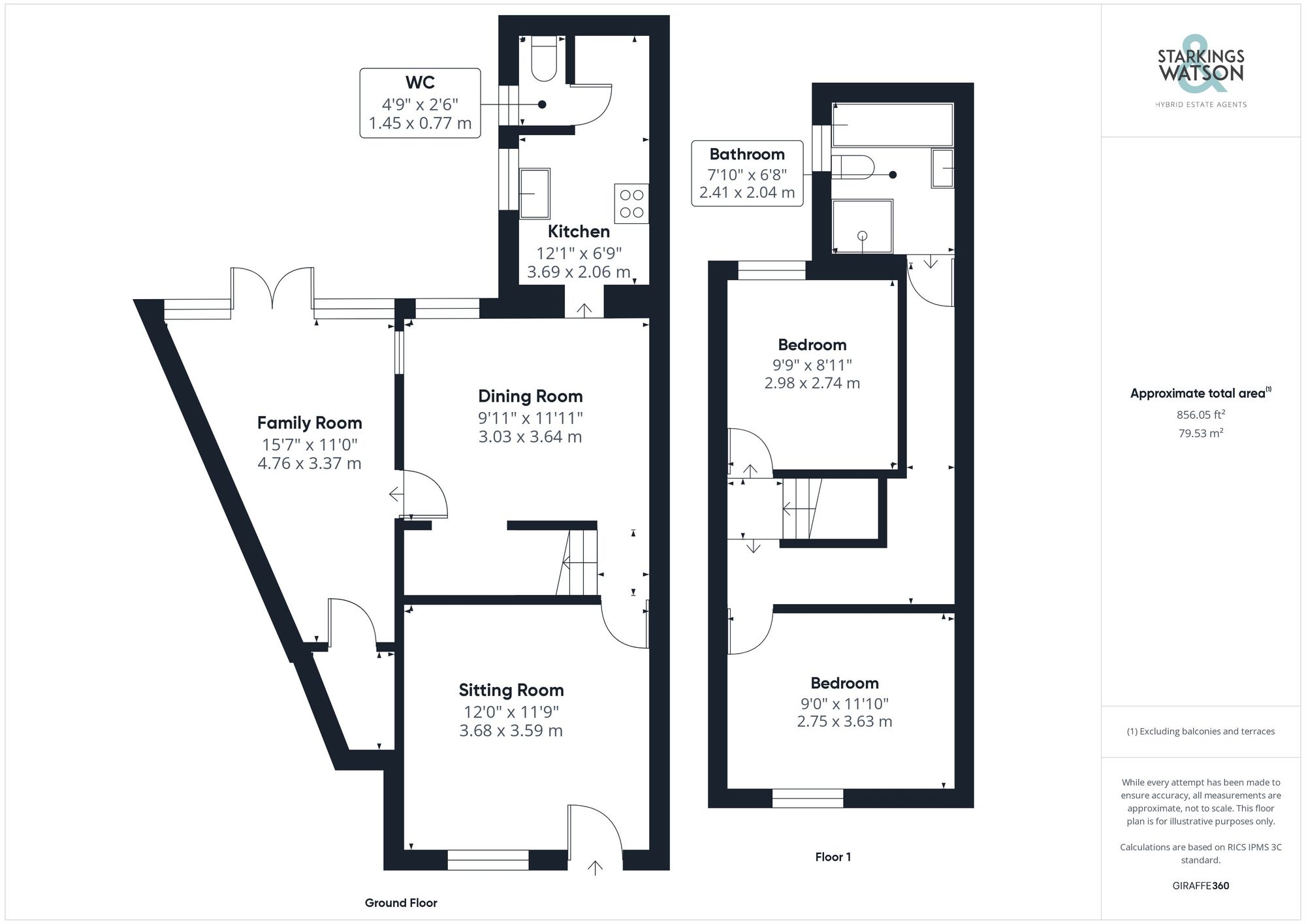For Sale
Waterloo Road, Norwich, NR3
Guide Price
£250,000
Freehold
FEATURES
- No Chain
- Larger than Average Terrace House
- Three Reception Rooms
- Modern Fitted Kitchen
- Two Double Bedrooms
- Potential to Extend (stp)
- Private Courtyard Gardens
- On Road Permit Parking
Call our Centralised Hub & Head Office office: 01603 336116
- House
- Bedrooms: 3
- Bathrooms: 1
- Reception Rooms: 3
Description
SETTING THE SCENE
A low level brick wall encloses the front courtyard, with a tiled pathway and low maintenance finish. Residents permit parking can be found on the road outside.
THE GRAND TOUR
The front door leads straight into the sitting room with wood effect flooring for easy maintenance. With a clean and fresh bright décor, a door leads into the inner hall with the stairs rising up. The dining room leads off, also with wood effect flooring, but also with a storage recess under the stairs which includes shelving. A further door leads to the family room, with the kitchen to the rear. With a modern range of wall and base level units, ample...
SETTING THE SCENE
A low level brick wall encloses the front courtyard, with a tiled pathway and low maintenance finish. Residents permit parking can be found on the road outside.
THE GRAND TOUR
The front door leads straight into the sitting room with wood effect flooring for easy maintenance. With a clean and fresh bright décor, a door leads into the inner hall with the stairs rising up. The dining room leads off, also with wood effect flooring, but also with a storage recess under the stairs which includes shelving. A further door leads to the family room, with the kitchen to the rear. With a modern range of wall and base level units, ample storage can be found, with an inset gas hob and built-in electric oven. A W.C is tucked away in the corner, with a two piece suite and heated towel rail. Heading back to the family room, this versatile room is finished with wood effect flooring, a large and useful walk-in storage cupboard, and French doors onto the courtyard. Upstairs, a landing leads to all the rooms, with two double bedrooms, one facing to front and one to rear. The family bathroom also leads off, with a four piece suite, with tiled splash backs and a twin head thermostatically controlled rainfall shower.
FIND US
Postcode : NR3 1EG
What3Words : ///spits.select.visual
VIRTUAL TOUR
View our virtual tour for a full 360 degree of the interior of the property.
THE GREAT OUTDOORS
The rear garden is fully enclosed, laid to patio and non bisected. Also including a gated rear access and timber built storage shed. With huge potential to brighten the space and introduce planting, the garden offers a high degree of seclusion.
Key Information
Utility Supply
-
ElectricAsk agent
-
WaterAsk agent
-
HeatingGas Central
- Broadband Ask agent
- Mobile Ask agent
-
SewerageStandard
Rights and Restrictions
-
Private rights of wayAsk agent
-
Public rights of wayAsk agent
-
Listed propertyAsk agent
-
RestrictionsAsk agent
Risks
-
Flooded in last 5 yearsAsk agent
-
Flood defensesAsk agent
-
Source of floodAsk agent
Other
-
ParkingAsk agent
-
Construction materialsAsk agent
-
Is a mining area?No
-
Has planning permission?No
Location
Floorplan
-

Click the floorplan to enlarge
Virtual Tour
Similar Properties
For Sale
Joy Avenue, Newton Flotman, Norwich
Guide Price £280,000
- 3
- 1
- 2
For Sale
Page Road, Brundall, Norwich
Guide Price £280,000
- 2
- 1
- 1