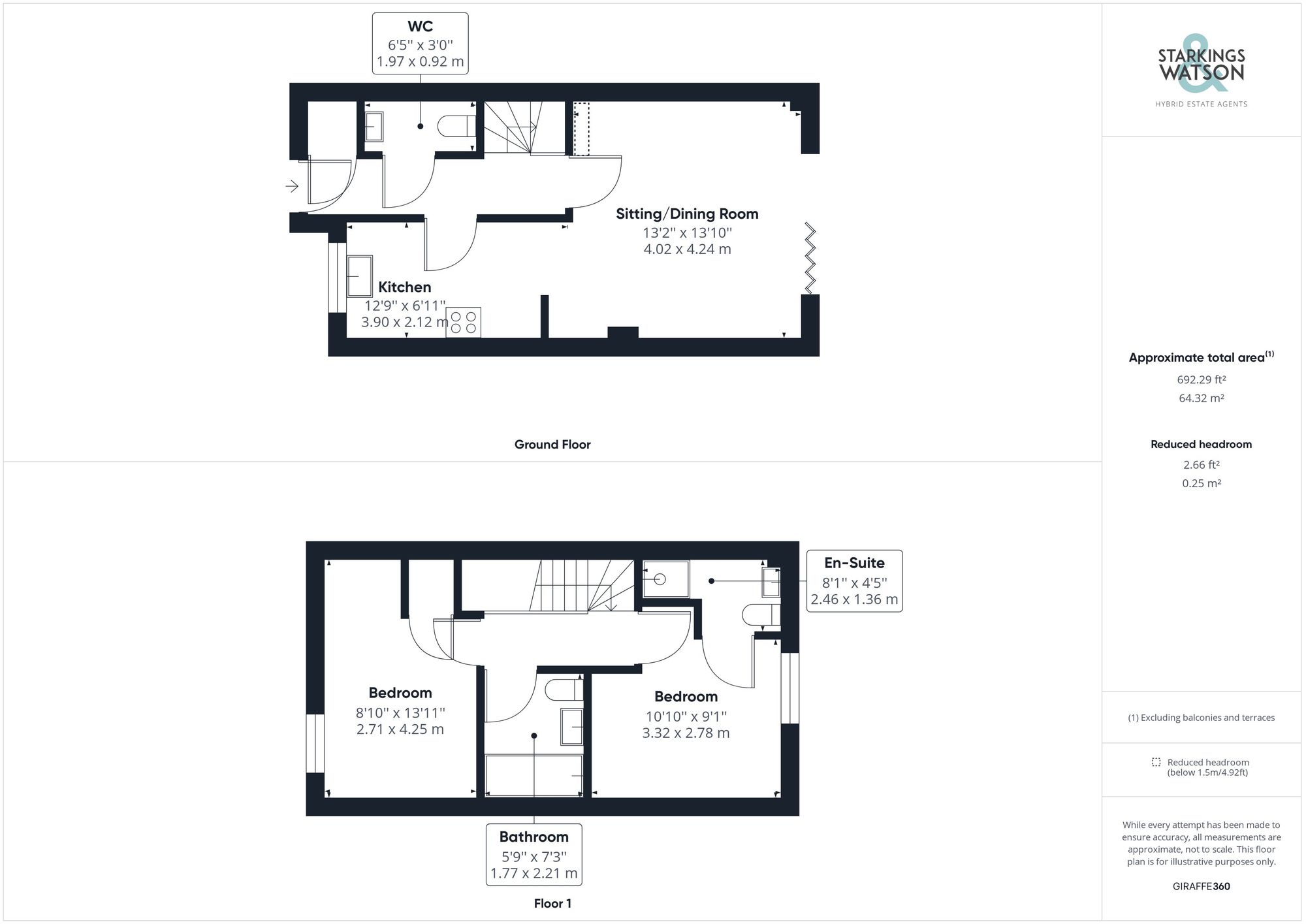Sold STC
Waterside Drive, Ditchingham, Bungay
In Excess of
£220,000
Freehold
FEATURES
- No Chain
- Mid-Terrace Home
- Presented in Immaculate Condition
- Exclusive & Private Development
- Open Plan Living Space
- Integrated Kitchen
- Two Double Bedrooms & Two Bathrooms
- South Facing Gardens
- Two Allocated Parking Spaces
Call our Bungay office: 01986 490590
- House
- Bedrooms: 232
- Bathrooms: 2
- Reception Rooms: 1
Description
SETTING THE SCENE
The property is approached towards the end of the development with two allocated parking spaces in front of the property. There is a small frontage as well as the covered main entrance door to the front. From the front at the end of the terrace row there is a side access leading to the rear garden useful for taking the bins out.
THE GRAND TOUR
Entering the main entrance hallway you will find a very useful built-in storage cupboard housing the meters to the front as well as stairs to the first floor landing and the downstairs W.C. Form the hallway there is access to the sitting/dining room and the kitchen. To the rear, the main living...
SETTING THE SCENE
The property is approached towards the end of the development with two allocated parking spaces in front of the property. There is a small frontage as well as the covered main entrance door to the front. From the front at the end of the terrace row there is a side access leading to the rear garden useful for taking the bins out.
THE GRAND TOUR
Entering the main entrance hallway you will find a very useful built-in storage cupboard housing the meters to the front as well as stairs to the first floor landing and the downstairs W.C. Form the hallway there is access to the sitting/dining room and the kitchen. To the rear, the main living space is a bright room with wood effect flooring and bi-folding doors onto the rear garden, whilst being open plan to the kitchen. The kitchen is well fitted with a range of cupboards and rolled edge work surfaces over. The kitchen features an integrated fridge freezer, dishwasher, electric oven, electric hob and washing machine. Heading up to the first floor landing you will find two double bedrooms and a family bathroom. The bedroom to the rear features a range of built-in wardrobes as well as a fully tiled en-suite shower room. The family bathroom is again well fitted and fully tiled with a bath and rainfall shower over. The larger bedroom is located to the front, currently housing a super king size bed with a space for home working and large built-in airing cupboard. The property is double glazed throughout and features gas fired central heating.
FIND US
Postcode : NR35 2SH
What3Words : ///return.sneezing.partners
VIRTUAL TOUR
View our virtual tour for a full 360 degree of the interior of the property.
AGENTS NOTES
Buyers are advised the property is a freehold sale although there is a communal charge for the site, payable to Trinity Estate Management of £447.45 pa, payable £37.28 a month.
The south facing rear garden is enclosed and well kept. Leading from the bi-folding doors in the main reception the garden offers a paved patio ideal for outside entertaining. The rest of the garden is laid to lawn with hedging and fencing enclosing as well as a secure gate to the rear leading round the side to the front providing direct access to the garden from the frontage.
Key Information
Utility Supply
-
ElectricAsk agent
-
WaterAsk agent
-
HeatingGas Central
- Broadband Ask agent
- Mobile Ask agent
-
SewerageStandard
Rights and Restrictions
-
Private rights of wayAsk agent
-
Public rights of wayAsk agent
-
Listed propertyAsk agent
-
RestrictionsAsk agent
Risks
-
Flooded in last 5 yearsAsk agent
-
Flood defensesAsk agent
-
Source of floodAsk agent
Other
-
ParkingAsk agent
-
Construction materialsAsk agent
-
Is a mining area?No
-
Has planning permission?No
Location
Floorplan
-

Click the floorplan to enlarge