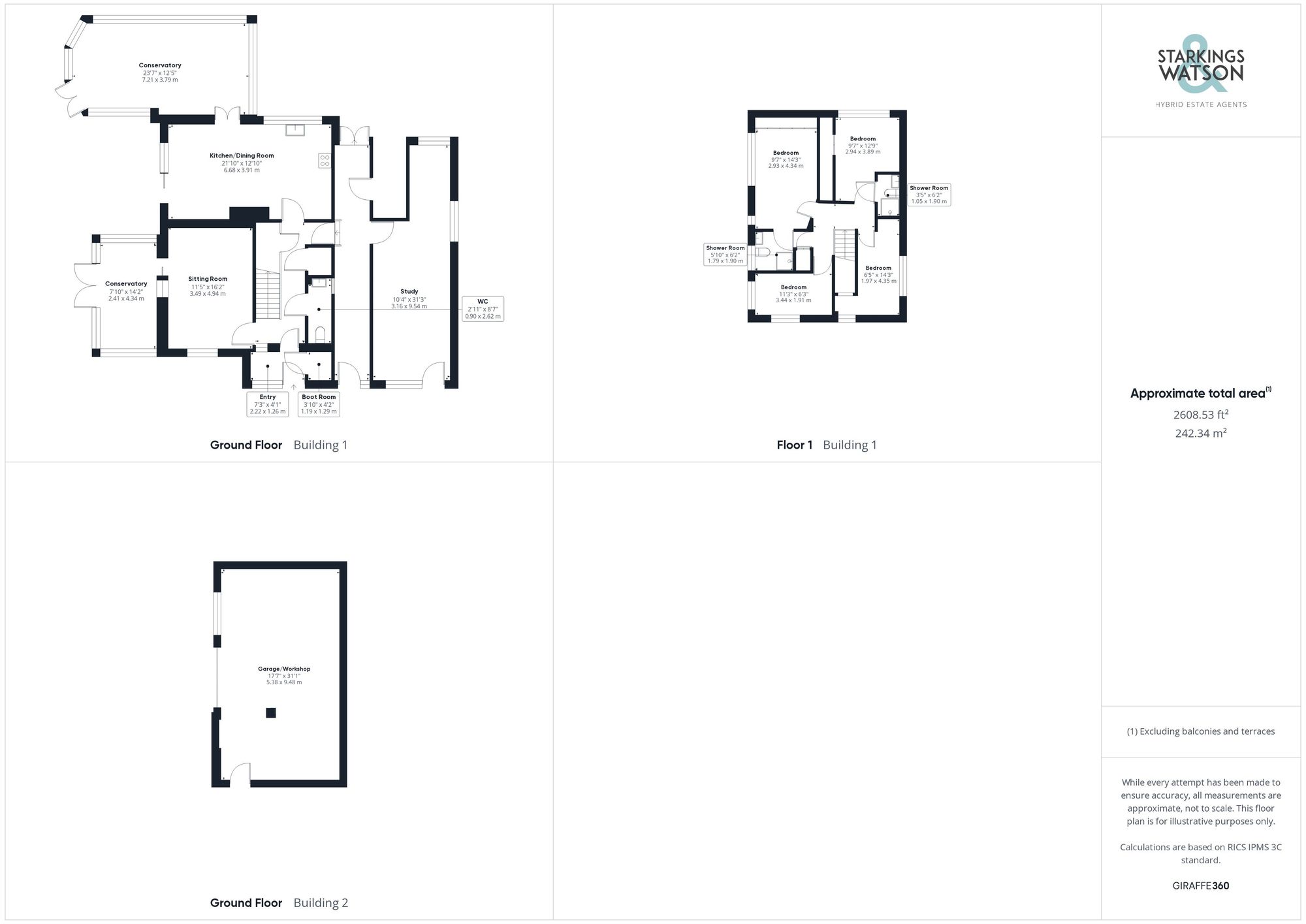Sold STC
Waveney Valley Lakes, Wortwell, Harleston
Guide Price
£400,000
Freehold
FEATURES
- No Chain!
- Detached Family Home
- Spacious & Versatile Accommodation
- Three Reception Rooms
- Four Bedrooms, En Suite & Shower Room
- Garage/Workshop
- Ample Driveway Parking
- Stunning Views over the Lake with Fishing Rights
Call our Bungay office: 01986 490590
- House
- Bedrooms: 4
- Bathrooms: 2
- Reception Rooms: 3
Description
IN SUMMARY
Guide Price £400,000 - £425,000. NO CHAIN. This detached MODERN FAMILY HOME enjoys a generous garden with STUNNING VIEWS over the LAKE to the rear. With a WELL FITTED KITCHEN, the internal accommodation extends to over 2000 Sq.ft (stms), whilst the overall plot is WELL MAINTAINED with a large frontage, rear landscaped garden with lawn and patio areas for entertaining, and offers FISHING RIGHTS ON THE LAKE, along with the off road parking including a single garage and workshop. Stepping inside, an entrance hall takes you to the useful W.C and space for coats and shoes, the sitting room along with a rear conservatory offering views over the rear garden and the lake, then into the KITCHEN/DINING...
IN SUMMARY
Guide Price £400,000 - £425,000. NO CHAIN. This detached MODERN FAMILY HOME enjoys a generous garden with STUNNING VIEWS over the LAKE to the rear. With a WELL FITTED KITCHEN, the internal accommodation extends to over 2000 Sq.ft (stms), whilst the overall plot is WELL MAINTAINED with a large frontage, rear landscaped garden with lawn and patio areas for entertaining, and offers FISHING RIGHTS ON THE LAKE, along with the off road parking including a single garage and workshop. Stepping inside, an entrance hall takes you to the useful W.C and space for coats and shoes, the sitting room along with a rear conservatory offering views over the rear garden and the lake, then into the KITCHEN/DINING ROOM. Upstairs, FOUR BEDROOMS lead off the landing, including the main bedroom and two SHOWER ROOMS.
SETTING THE SCENE
Set on a private Lakeland development, positioned in a private setting the property offers ample off road parking along with a side gate allowing access to the rear garden and the lake beyond.
THE GRAND TOUR
Upon entering through the double glazed door which opens into the entrance porch with a useful storage cupboard for coats and shoes, you step into the hallway comprising tiled flooring and two built in storage cupboards, along with a downstairs cloakroom to the right hand side whilst to the left hand side is access to the sitting room which in turn leads to the conservatory offering beautiful views over the rear garden and lakes beyond. A well appointed kitchen/dining room provides the true heart of the home offering an excellent range of wall and base units with white granite effect worktops over. The kitchen further benefits from electric double oven, gas hob with extractor hood over and an attractive island unit. Space and plumbing for all white goods is provided as well as a cupboard housing the oil fired boiler can be found in the lobby/utility area which in turn accesses the large study/reception room with a glazed door to front, and the conservatory offering stunning views of the lake and gardens on offer. Stairs in the hallway rise to the landing area accessing all upstairs accommodation. The master bedroom benefits from fitted wardrobe space as well as a 'Jack and Jill' shower room. The guest bedroom also benefits from an en-suite shower room with two well presented bedrooms, one overlooking the front aspect and the other overlooking the lakeside view over the rear garden.
FIND US
Postcode : IP20 0EJ
What3Words /// liquid.test.captures
VIRTUAL TOUR
View our virtual tour for a full 360 degree of the interior of the property.
AGENTS NOTE
An annual covenant/service charge in the region of £2000 is for the fishing rights from the property, access to the property, park grounds and maintenance of park lakes and communal grounds covering 57 acres. Drainage to the septic and waste tank and collection of garden and household waste on a daily basis are included.
THE GREAT OUTDOORS
The front and side of the property offers ample off road parking and provides a secure gated area that leads to the garage / workshop area which has power and lighting and a wood burning stove which allows the space to be used throughout the year. A gate opens to the main garden which is private and fully enclosed and is laid to lawn which surrounds the house with a large patio area leading from the conservatory and offering a superb entertaining space. Amongst the trees over the lake is an attractive timber summerhouse with a veranda which has power and lighting.
Key Information
Utility Supply
-
ElectricAsk agent
-
WaterAsk agent
-
HeatingOil Only
- Broadband Ask agent
- Mobile Ask agent
-
SewerageOther
Rights and Restrictions
-
Private rights of wayAsk agent
-
Public rights of wayAsk agent
-
Listed propertyAsk agent
-
RestrictionsAsk agent
Risks
-
Flooded in last 5 yearsAsk agent
-
Flood defensesAsk agent
-
Source of floodAsk agent
Other
-
ParkingAsk agent
-
Construction materialsAsk agent
-
Is a mining area?No
-
Has planning permission?No
Location
Floorplan
-

Click the floorplan to enlarge
Virtual Tour
Similar Properties
For Sale
High Road, Wortwell, Harleston
Guide Price £450,000
- 4
- 2
- 3
For Sale
High Road, Needham, Harleston
Guide Price £385,000
- 3
- 2
- 2
For Sale
Old Market Place, Harleston
Offers Over £375,000
- 3
- 1
- 2