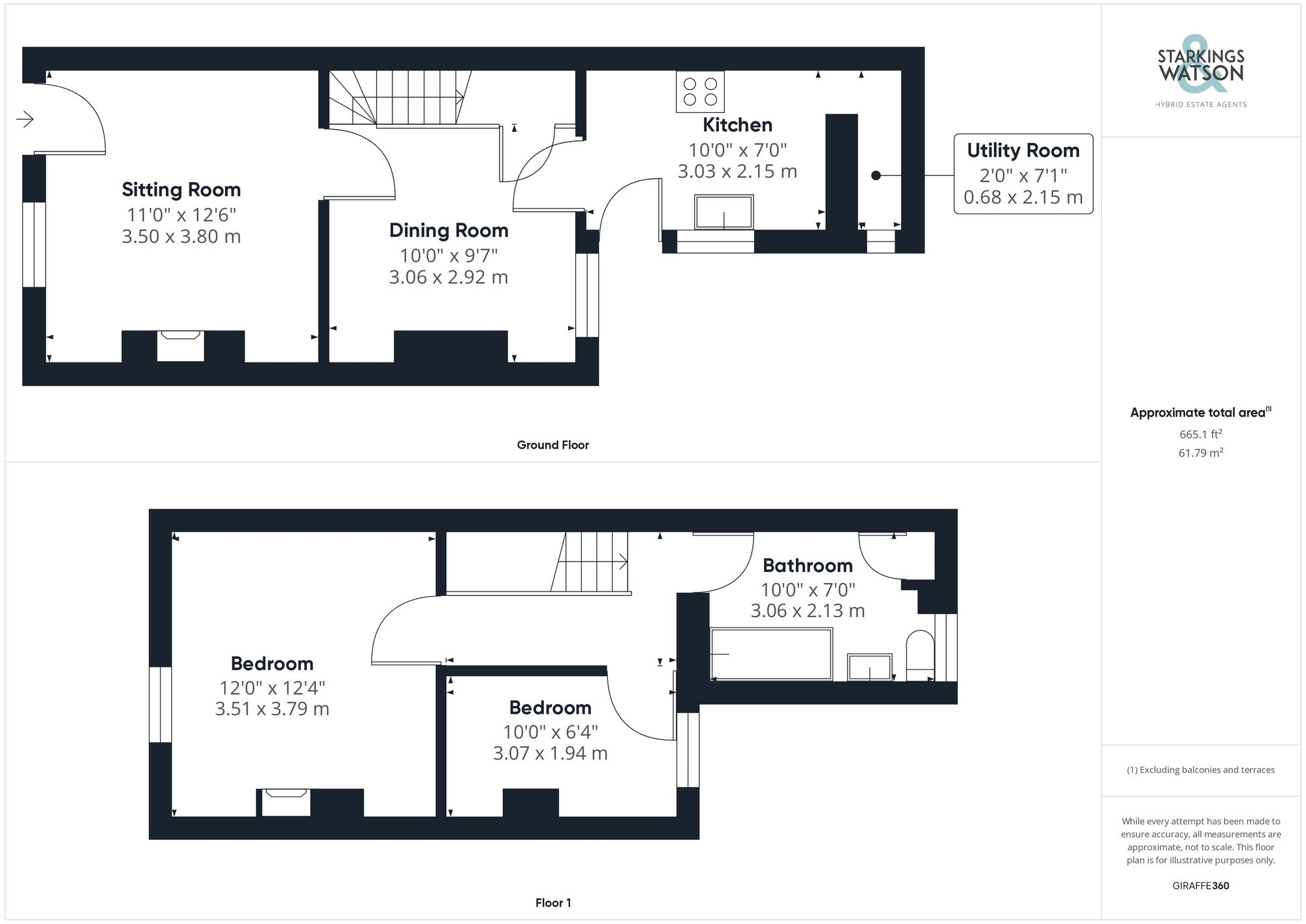For Sale
Webster Street, Bungay, NR35
Guide Price
£190,000
FEATURES
- No Onward Chain
- Mid Terrace Home
- Town Centre Location
- Two Reception Rooms
- Separate Kitchen & Utility
- Two Bedrooms & 1st Floor Bathroom
- Large Private Garden
- Garden Studio / Annexe
Call our Bungay office: 01986 490590
- House
- Bedrooms: 2
- Bathrooms: 1
- Reception Rooms: 2
Description
SETTING THE SCENE
Approached towards the top end of Webster street with a small shingled and paved front garden with gate, wall and path leading to the main entrance door to the front.
THE GRAND TOUR
Entering the main entrance door to the front you will find the main front reception room with window to front and fireplace. This leads through into the second reception room with understairs cupboard and stairs to the first floor as well as window overlooking the rear garden. The second reception leads through into the kitchen which is a galley style having also been updated in recent years with a modern range of units and wood effect worktops over. The kitchen offers a free standing...
SETTING THE SCENE
Approached towards the top end of Webster street with a small shingled and paved front garden with gate, wall and path leading to the main entrance door to the front.
THE GRAND TOUR
Entering the main entrance door to the front you will find the main front reception room with window to front and fireplace. This leads through into the second reception room with understairs cupboard and stairs to the first floor as well as window overlooking the rear garden. The second reception leads through into the kitchen which is a galley style having also been updated in recent years with a modern range of units and wood effect worktops over. The kitchen offers a free standing electric oven and space for all further white goods. There is a door to the rear garden and an opening into the small utility area to the rear with space and plumbing for a washing machine. Heading up to the first floor you will find two ample bedrooms and a family bathroom all off landing.
FIND US
Postcode : NR35 1DX
What3Words : ///monday.interviewer.adjusting
VIRTUAL TOUR
View our virtual tour for a full 360 degree of the interior of the property.
THE GREAT OUTDOORS
The generous rear garden is presented in good order with a range of shrubs and planting. Leading from the back door there is a paved patio area and then lawns. Leading up the garden you will also find a detached timber built studio/summer house with power and light. An excellent space for a number of uses including home office or extra bedroom space (stp). There is also a rear gated access to the very end of the garden as well as bisected access across the neighbouring property.
Key Information
Utility Supply
-
ElectricAsk agent
-
WaterAsk agent
-
HeatingGas Central
- Broadband Ask agent
- Mobile Ask agent
-
SewerageAsk agent
Rights and Restrictions
-
Private rights of wayAsk agent
-
Public rights of wayAsk agent
-
Listed propertyAsk agent
-
RestrictionsAsk agent
Risks
-
Flooded in last 5 yearsAsk agent
-
Flood defensesAsk agent
-
Source of floodAsk agent
Other
-
ParkingAsk agent
-
Construction materialsAsk agent
-
Is a mining area?No
-
Has planning permission?No
Location
Floorplan
-

Click the floorplan to enlarge
Virtual Tour
Similar Properties
For Sale
Waterside Drive, Ditchingham, Bungay
Guide Price £180,000
- 2
- 2
- 1