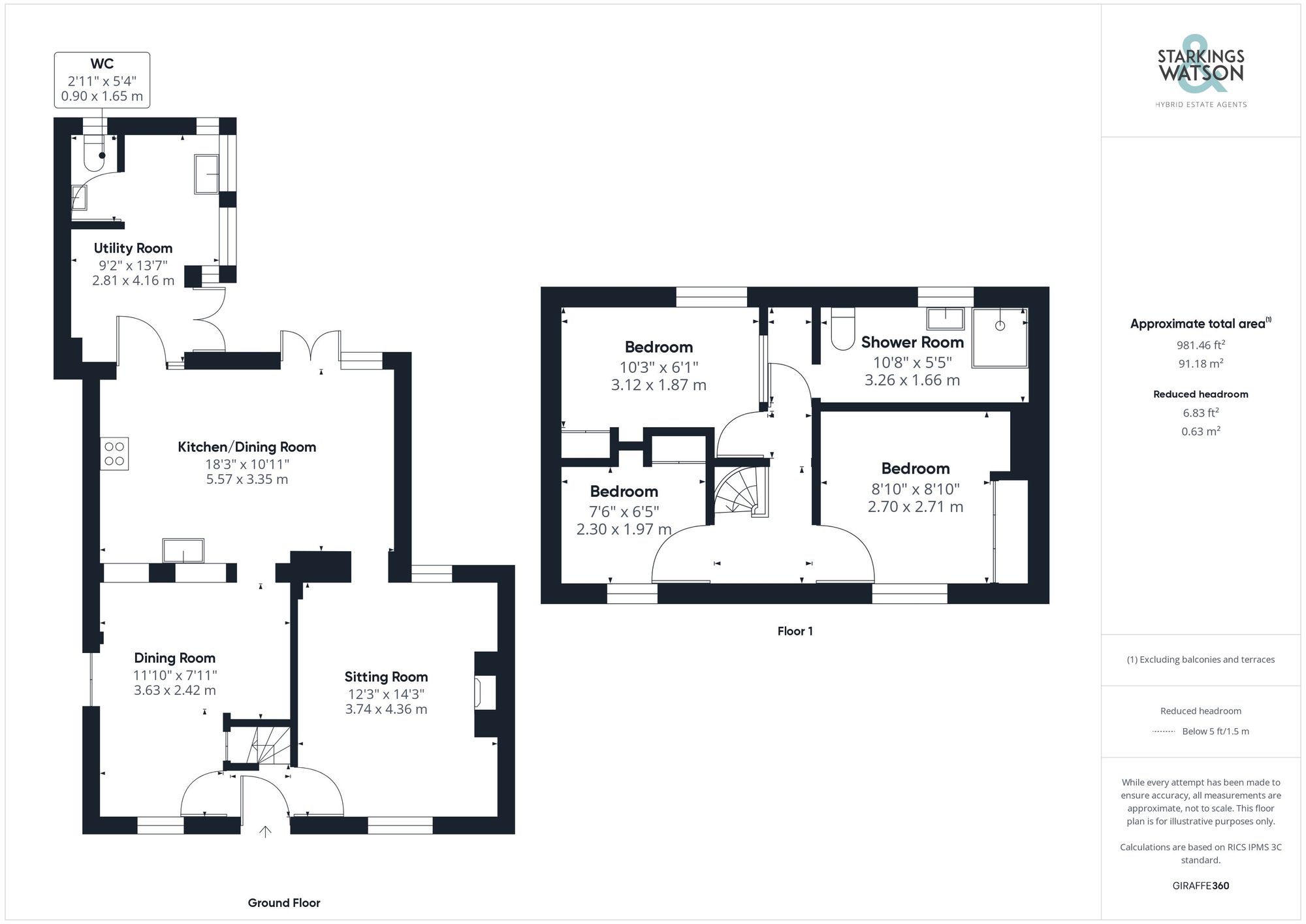For Sale
West Church Street, Kenninghall, Norwich
Offers Over
£360,000
Freehold
FEATURES
- End Of Terrace Home
- Grade II Listed With Period Charm
- Extended Open Plan Kitchen/Diner & Utility Room
- Two Further Reception Rooms
- Two Bedrooms & Study Room
- Re-fitted Bathroom & W/C
- External Garden Studio/Home Office
- Generous Gardens Backing Onto Orchard Meadow, Conservation Area
Call our Wymondham office: 01953 438838
- House
- Bedrooms: 3
- Bathrooms: 1
- Reception Rooms: 3
Description
IN SUMMARY
Located in the serene village of Kenninghall, is this exceptionally well-presented, GRADE II LISTED, THREE BEDROOM END OF TERRACE COTTAGE steeped in period charm. The property exudes character with its exposed beams and historic features, providing a warm and inviting ambience. Extended to cater to modern living, the OPEN PLAN KITCHEN/DINING ROOM features skylight windows and a central island, creating a wonderful space for both dining and entertaining. Additionally, the property comprises TWO FURTHER RECEPTIONS with the cosy lounge boasting solid oak floor and a feature fireplace with a wood-burning stove offering comfort during the colder months. There is a separate utility and W/C, a study room/nursery, re-fitted bathroom, and TWO FURTHER BEDROOMS. The property's allure extends...
IN SUMMARY
Located in the serene village of Kenninghall, is this exceptionally well-presented, GRADE II LISTED, THREE BEDROOM END OF TERRACE COTTAGE steeped in period charm. The property exudes character with its exposed beams and historic features, providing a warm and inviting ambience. Extended to cater to modern living, the OPEN PLAN KITCHEN/DINING ROOM features skylight windows and a central island, creating a wonderful space for both dining and entertaining. Additionally, the property comprises TWO FURTHER RECEPTIONS with the cosy lounge boasting solid oak floor and a feature fireplace with a wood-burning stove offering comfort during the colder months. There is a separate utility and W/C, a study room/nursery, re-fitted bathroom, and TWO FURTHER BEDROOMS. The property's allure extends outdoors to the generously sized garden, overlooking an orchard meadow as part of a conservation area. The expansive rear garden offers privacy and tranquillity. The garden also includes an external garden studio/home office, equipped with certified mains electricity. This exceptional cottage embraces a harmonious blend of historic allure and contemporary comforts in the heart of Kenninghall.
SETTING THE SCENE
The property is approached via the roadside with steps leading up to the main entrance door as well as small walled in front gardens.
THE GRAND TOUR
Stepping inside the main entrance door to the front you will find a small entrance hallway with stairs to the first floor landing. To the left there is access to the dining/reception room with built in storage cupboards as well as access to the open plan kitchen/dining room to the rear of the house. The kitchen has been recently re-fitted and offers a range of wall and base level units with solid worktops over as well as central island unit/breakfast bar with wooden worktops over. The kitchen offers space for range style oven with extractor fan over as well as space for soft furnishings, oak flooring and double glazing/double doors opening onto the rear garden. The kitchen opens into the separate utility to the rear. The utility offers a further range of base level storage with wooden worktops over as well as space and plumbing for various white goods including space for a large American style fridge/freezer. Beyond is the downstairs W/C and there is a further door to the rear garden. Heading up to the first floor landing there is initially a small office room/nursery with built in storage. Also to the front of the house is the largest bedroom with fitted wardrobes. To the rear of the house is another bedroom with fitted storage alongside the family bathroom adjacent which offers walk in shower with rainfall attachment as well as hand wash vanity unit and w/c. The property offers secondary glazing single glazing to the front of the house and to the rear you will find recently fitted double glazing. Central heating is provided by oil.
VIRTUAL TOUR
View our virtual tour for a full 360 degree of the interior of the property.
FIND US
Postcode : NR16 2EN
What3Words ///pretty.needed.chill
AGENTS NOTE
Buyers are advised the cottage is Grade II Listed. Fridge/Freezer and Range Cooker are options to be included if desired.
THE GREAT OUTDOORS
The impressive rear garden offers a good degree of privacy and is mainly laid to lawn. Initially you will find a paved patio area ideal for a table and chairs which in turn leads onto the lawned garden with a variety of mature trees and shrubs. The garden is enclosed with timber fencing as well as a timber shed and woodstore. The end of the garden is appointed with a 3m x 5m Log Cabin with mains electric suitable for office or music studio and space outside for a patio overlooking the meadow to the rear.
Key Information
Utility Supply
-
ElectricNational Grid
-
WaterDirect Main Waters
-
HeatingOil Only, Wood Burner
- Broadband Ask agent
- Mobile Ask agent
-
SewerageAsk agent
Rights and Restrictions
-
Private rights of wayAsk agent
-
Public rights of wayAsk agent
-
Listed propertyAsk agent
-
RestrictionsAsk agent
Risks
-
Flooded in last 5 yearsAsk agent
-
Flood defensesAsk agent
-
Source of floodAsk agent
Other
-
ParkingAsk agent
-
Construction materialsAsk agent
-
Is a mining area?No
-
Has planning permission?No
Location
Floorplan
-

Click the floorplan to enlarge
Virtual Tour
Similar Properties
For Sale
Sowdlefield Walk, Mulbarton, Norwich
In Excess of £405,000
- 3
- 2
- 2
For Sale
Stirling Road, Old Catton, Norwich
Guide Price £400,000
- 4
- 3
- 2
For Sale
Lime Tree Avenue, Long Stratton, Norwich
Guide Price £400,000
- 5
- 2
- 3