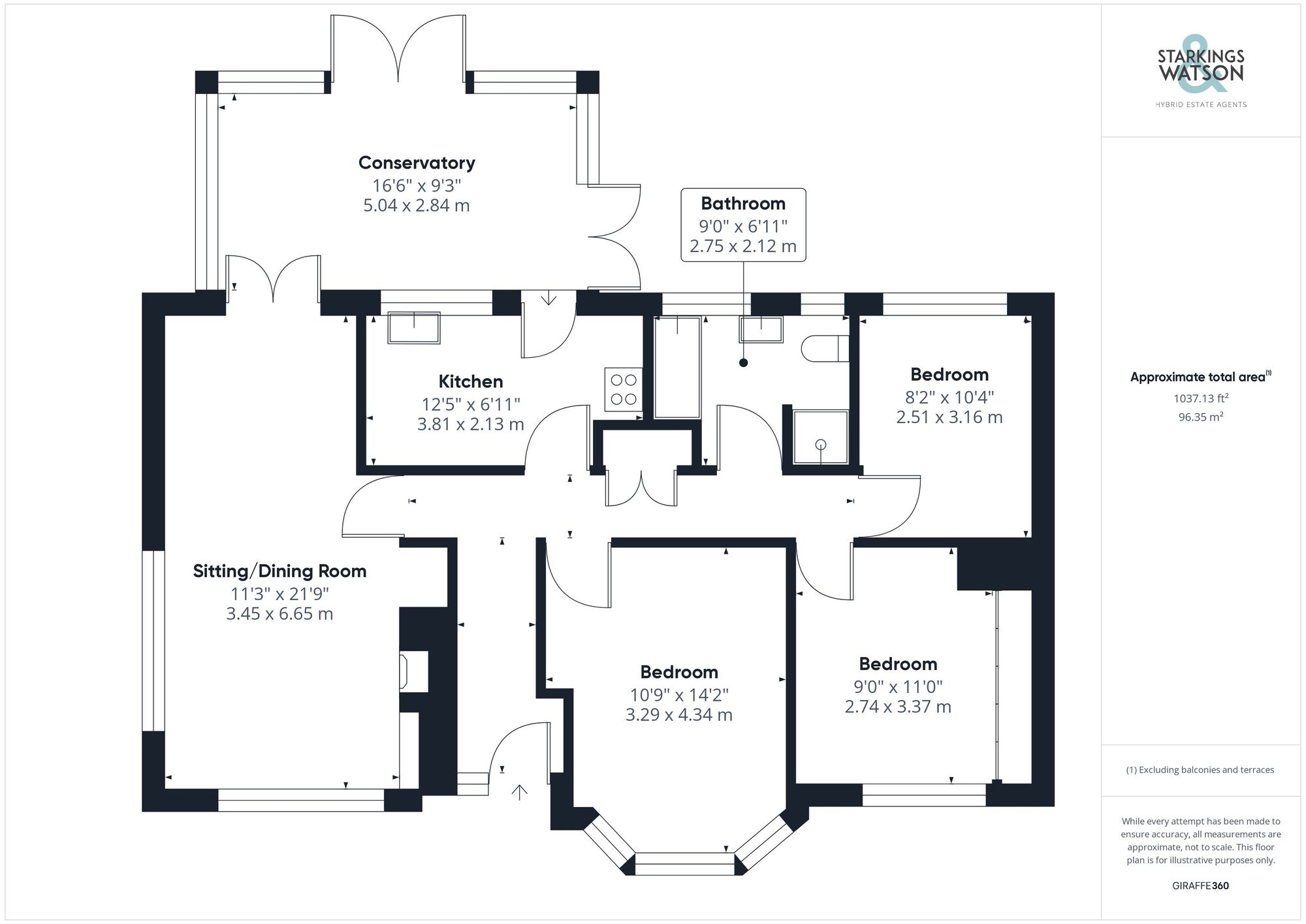For Sale
West Road, Costessey, Norwich
In Excess of
£450,000
FEATURES
- Detached Bungalow with Field Views
- Generous 0.51 Plot (stms)
- 21' Sitting & Dining Room
- 16' Conservatory
- Three Double Bedrooms
- Ample Off Road Parking & Private Driveway
- Secluded Plot in Popular Location
- Close to Local Amenities
Call our Costessey office: 01603 336446
- Other
- Bedrooms: 3
- Bathrooms: 1
- Reception Rooms: 2
Description
SETTING THE SCENE
The access to the property is tucked neatly between two properties on West Road, with a 100m driveway leading down towards the property. Entering through the swinging timber gate, the vast private shingle driveway can be found with lawn garden space running parallel of one another either side of the driveway.
THE GRAND TOUR
Stepping inside and on to the tiled flooring, you will find yourself in the central hallway, giving access to all parts of the accommodation and additional storage within the hallway. To your left, is the wonderfully open sitting/dining room space, a dual aspect room with exposed brick fireplace currently housing an electric fire with the floor space offering an array of potential configurations for soft furnishings. Heading through from here, you will find the uPVC surrounded conservatory, the ideal spot for taking in the impressive rear garden and adjacent fields. The kitchen can be access from here, with a range of wall and base mounted storage giving way to plenty of under the counter storage, and plumbing for a dishwasher. The kitchen comes with an integrated four ring gas hob and dual eye level ovens. Sitting next to this is the family bathroom, a tilled four piece suite featuring a bath and shower. The larger of the three bedrooms sits adjacent to the bathroom, with a bay fronted window overlooking the front gardens, and the second room sitting next to this, also with a front facing aspect and the addition of built in wardrobes. the smaller of the three bedrooms sits at the rear of the property overlooking the rear garden with carpeted flooring and uPVC double glazed windows.
FIND US
Postcode : NR5 0NE
What3Words : ///crops.storm.starts
VIRTUAL TOUR
View our virtual tour for a full 360 degree of the interior of the property.
THE GREAT OUTDOORS
The property really comes alive as you step outside and soak in the impressive gardens on offer. Immediately you will find the raised brick weave patio and access leading to the garage. Stepping down you are met with the garden stretching back running alongside the fields with timber fencing to one side and mature hedge borders to the other.
Location
Floorplan
-

Click the floorplan to enlarge
Virtual Tour
Similar Properties
For Sale
Poringland Road, Stoke Holy Cross, Norwich
Guide Price £500,000
- 3
- 2
- 2
For Sale
Low Road, Tasburgh, Norwich
Guide Price £500,000
- 3
- 2
- 2
For Sale
Tubby Drive, Poringland, Norwich
Guide Price £500,000
- 4
- 2
- 2