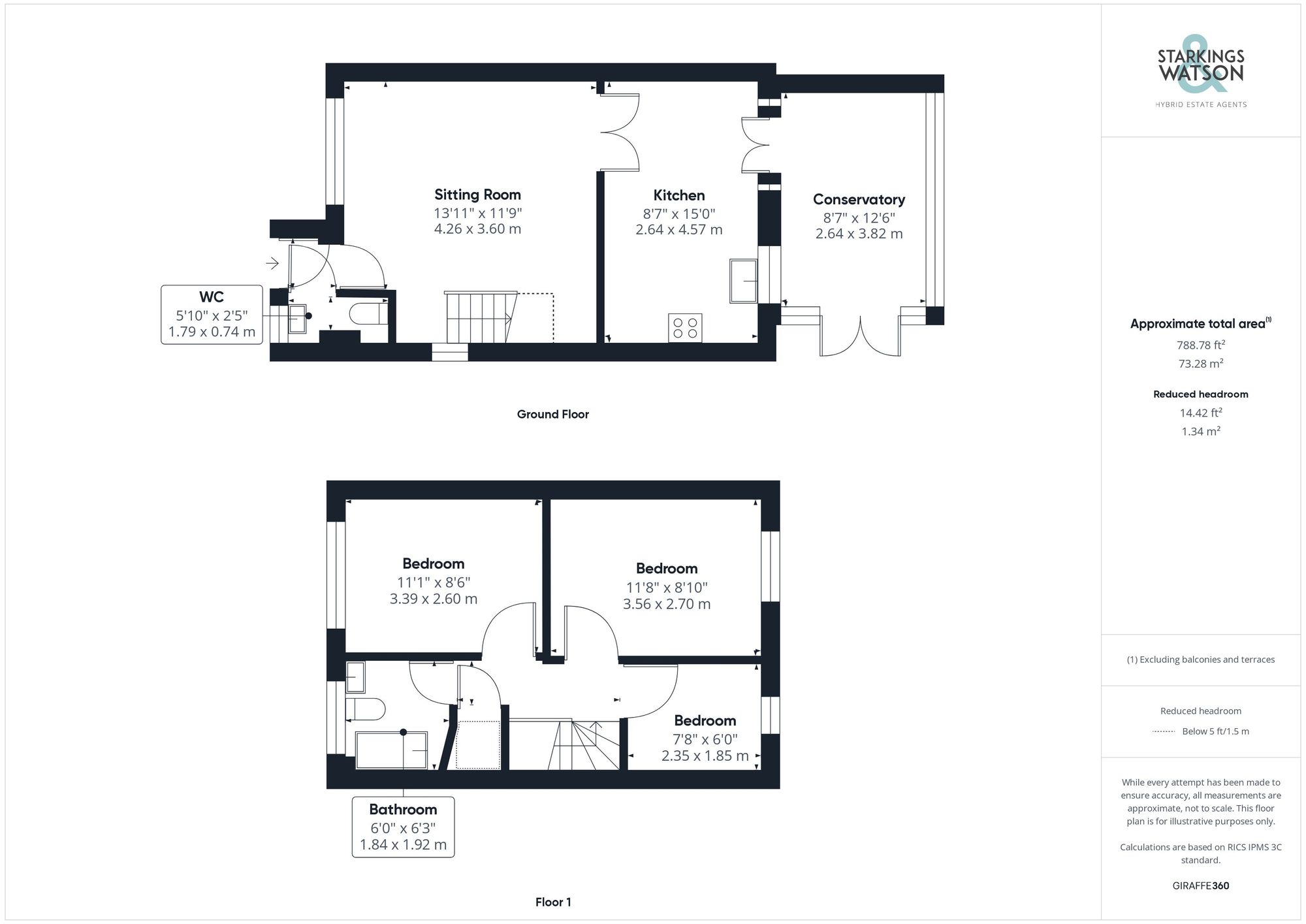Sold STC
Westfield Road, Brundall, Norwich
Guide Price
£270,000
FEATURES
- No Chain!
- Semi-Detached House
- Cul-De-Sac Setting
- Close to Local Amenities
- Private Non-Overlooked Gardens
- Sitting Room & Conservatory
- Kitchen/Dining Room
Call our Brundall office: 01603 336556
- House
- Bedrooms: 3
- Bathrooms: 1
- Reception Rooms: 2
Description
SETTING THE SCENE
Tucked away at the end of a cul-de-sac, the property enjoys a low maintenance frontage complete with plum slate bedding and a hard standing footpath leading to main entrance door. Adjacent to the property, a tandem driveway can be found offering parking for two vehicles with a gated access leading to the rear garden.
THE GRAND TOUR
As you step inside, a porch entrance greets you with wood effect flooring underfoot, with a door taking you into the useful ground floor W.C - complete with a two piece suite, tiled splash backs and uPVC double glazed window to front. Wood effect flooring runs through the entire ground floor, where the main living space can both be open plan or closed off via the double doors between the kitchen and sitting room. Stairs rise to the first floor landing with the storage recess below, whilst the sitting room offers a window to front. Heading into the kitchen/dining room a u-shaped arrangement of wall and base level units can be found with space for white goods and integrated cooking appliances including a gas hob and built-in eye level electric double oven included. Further double doors lead you into the conservatory, which extends the living space with uPVC windows to side and rear and French doors taking you out into the rear garden. Heading upstairs. the carpeted landing includes a built-in airing cupboard and loft access hatch, with doors taking you to the three bedrooms - all of which are furnished with fitted carpet, radiator and double glazed windows. The family bathroom completes the property with a white three piece suite, tiled splash backs and flooring, and thermostatically controlled shower over the bath.
FIND US
Postcode : NR13 5LF
What3Words : ///homelands.owns.ranks
VIRTUAL TOUR
View our virtual tour for a full 360 degree of the interior of the property.
THE GREAT OUTDOORS
The rear garden wraps around the side and rear of the property in a split level design, creating a large patio seating area from the conservatory French doors. Steps lead to the main lawned expanse with enclosed timber fence boundaries and a range of mature planting to the right hand borders. A useful timber shed can be found at the far corner with gated access leading to the front driveway.
Location
Floorplan
-

Click the floorplan to enlarge
Virtual Tour
Similar Properties
Sold STC
Rosary Close, Mulbarton, Norwich
In Excess of £310,000
- 3
- 1
- 2
For Sale
Cavell Close, Swardeston, Norwich
None £300,000
- 3
- 2
- 1
Sold STC
Mill Road, Bergh Apton, Norwich
Guide Price £300,000
- 3
- 2
- 2