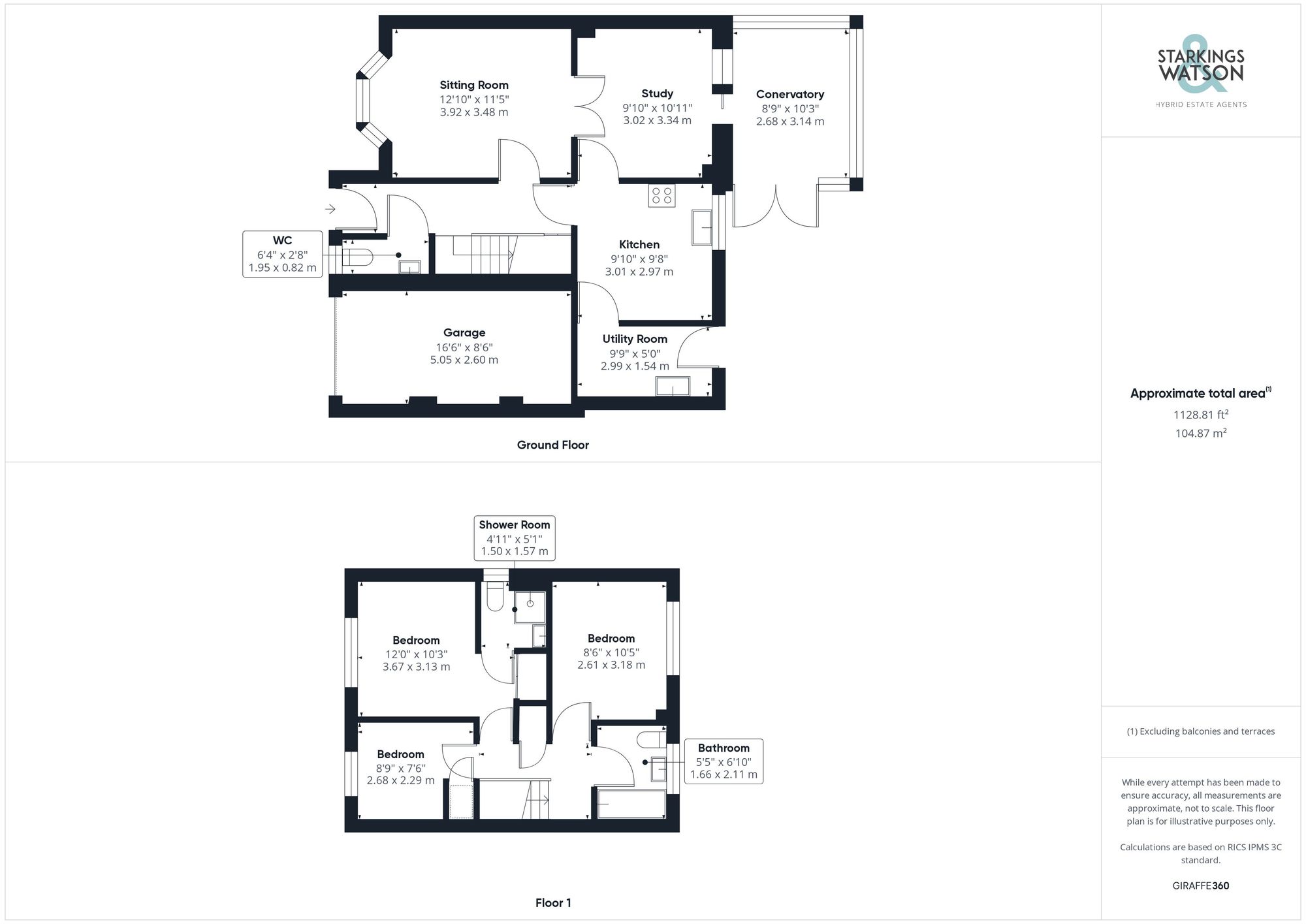For Sale
Westfield Road, Brundall, Norwich
Guide Price
£325,000
Freehold
FEATURES
- Detached Family Home
- Close to Amenities & Schools
- Two Reception Rooms & Conservatory
- Separate Kitchen & Utility Rooms
- Three Bedrooms
- En Suite & Family Bathroom
- Enclosed Garden
- Integral Garage & Car Charger
Call our Brundall office: 01603 336556
- House
- Bedrooms: 3
- Bathrooms: 2
- Reception Rooms: 3
Description
IN SUMMARY
Guide Price £325,000-£350,000. With HUGE POTENTIAL, this detached family home enjoys a SOUGHT AFTER LOCATION close to the CENTRE of BRUNDALL, with easy access to SHOPS and SCHOOLS. The CENTRAL HEATING BOILER was installed in 2022, along with replacement windows in 2024. Extending to over 1100 Sq. ft (stms) of accommodation, the property offers a HALL ENTRANCE with storage and a W.C, separate SITTING and DINING ROOMS, kitchen, utility room and a CONSERVATORY. THREE BEDROOMS can be found upstairs, with an EN SUITE leading off the main bedroom, and a further family bathroom. Benefiting from the SOUTH SUN, the REAR GARDEN is fully enclosed, whilst there is ample PARKING and an INTEGRAL GARAGE with an ELECTRIC CAR...
IN SUMMARY
Guide Price £325,000-£350,000. With HUGE POTENTIAL, this detached family home enjoys a SOUGHT AFTER LOCATION close to the CENTRE of BRUNDALL, with easy access to SHOPS and SCHOOLS. The CENTRAL HEATING BOILER was installed in 2022, along with replacement windows in 2024. Extending to over 1100 Sq. ft (stms) of accommodation, the property offers a HALL ENTRANCE with storage and a W.C, separate SITTING and DINING ROOMS, kitchen, utility room and a CONSERVATORY. THREE BEDROOMS can be found upstairs, with an EN SUITE leading off the main bedroom, and a further family bathroom. Benefiting from the SOUTH SUN, the REAR GARDEN is fully enclosed, whilst there is ample PARKING and an INTEGRAL GARAGE with an ELECTRIC CAR CHARGER to front.
SETTING THE SCENE
The main pathway is laid to patio with an adjacent lawned frontage and tarmac driveway which in turn leads to the integral garage. Space is provided for planting directly in front of the property, with the gated access leading to the rear garden.
THE GRAND TOUR
As you head inside, the hall entrance is finished with fitted carpet and a barrier doormat, with stairs leading to the first floor landing and useful storage cupboard below. To your right hand side, a useful ground floor W.C offers half tiled walls and a two piece suite. The main living space includes the sitting room with its bay frontage and feature fireplace, complete with double doors which open to the adjacent dining room creating a fantastic flow whilst entertaining. The kitchen is conveniently located off of the dining room with a door also from the hall entrance being fitted with a u-shape arrangement of wall and base level units, including an inset gas hob and built-in eye level electric double oven. A breakfast bar is also built into the kitchen with views enjoyed across the rear garden and a useful utility leading off with space for a fridge freezer and laundry appliances. A door leads from the utility room to the rear garden, whilst the wall mounted gas fired central heating boiler can also be found. Back into the dining room, sliding patio doors lead to the extended living space with the conservatory to the rear, with windows overlooking the rear garden and French doors leading directly onto the patio area. Heading upstairs, the carpeted landing offers a built-in airing cupboard and loft access hatch, with doors leading to the three bedrooms. The third bedroom offers a useful built-in storage cupboard, whilst the second bedroom enjoys views across the rear garden. The main bedroom is finished with fitted carpet and a built-in double wardrobe whilst a door leads off to a convenient en suite with a three piece suite comprising a shower cubicle and tiled splash backs. The family bathroom completes the property with a further shower over the bath, tiled splash backs and wood effect flooring.
FIND US
Postcode : NR13 5LF
What3Words : ///podcast.umbrellas.enigma
VIRTUAL TOUR
View our virtual tour for a full 360 degree of the interior of the property
THE GREAT OUTDOORS
The rear garden is fully enclosed with timber panel fencing, with a large patio running across the rear width of the property including space for a useful timber built storage shed. The main garden is laid to lawn with borders to all sides which are ready for planting, and a gated access to the front of the property. The garage is integral with a roller door to front which provides access to the electric car charger.
Key Information
Utility Supply
-
ElectricAsk agent
-
WaterAsk agent
-
HeatingGas Central
- Broadband Ask agent
- Mobile Ask agent
-
SewerageStandard
Rights and Restrictions
-
Private rights of wayAsk agent
-
Public rights of wayAsk agent
-
Listed propertyAsk agent
-
RestrictionsAsk agent
Risks
-
Flooded in last 5 yearsAsk agent
-
Flood defensesAsk agent
-
Source of floodAsk agent
Other
-
ParkingAsk agent
-
Construction materialsAsk agent
-
Is a mining area?No
-
Has planning permission?No
Location
Floorplan
-

Click the floorplan to enlarge
Virtual Tour
Similar Properties
For Sale
Surrey Street, City Centre
In Excess of £365,000
- 2
- 2
- 2
For Sale
Woodbastwick Road, Blofield Heath, Norwich
Guide Price £365,000
- 3
- 1
- 2
For Sale
Norwich Road, Poringland, Norwich
Guide Price £365,000
- 4
- 2
- 2