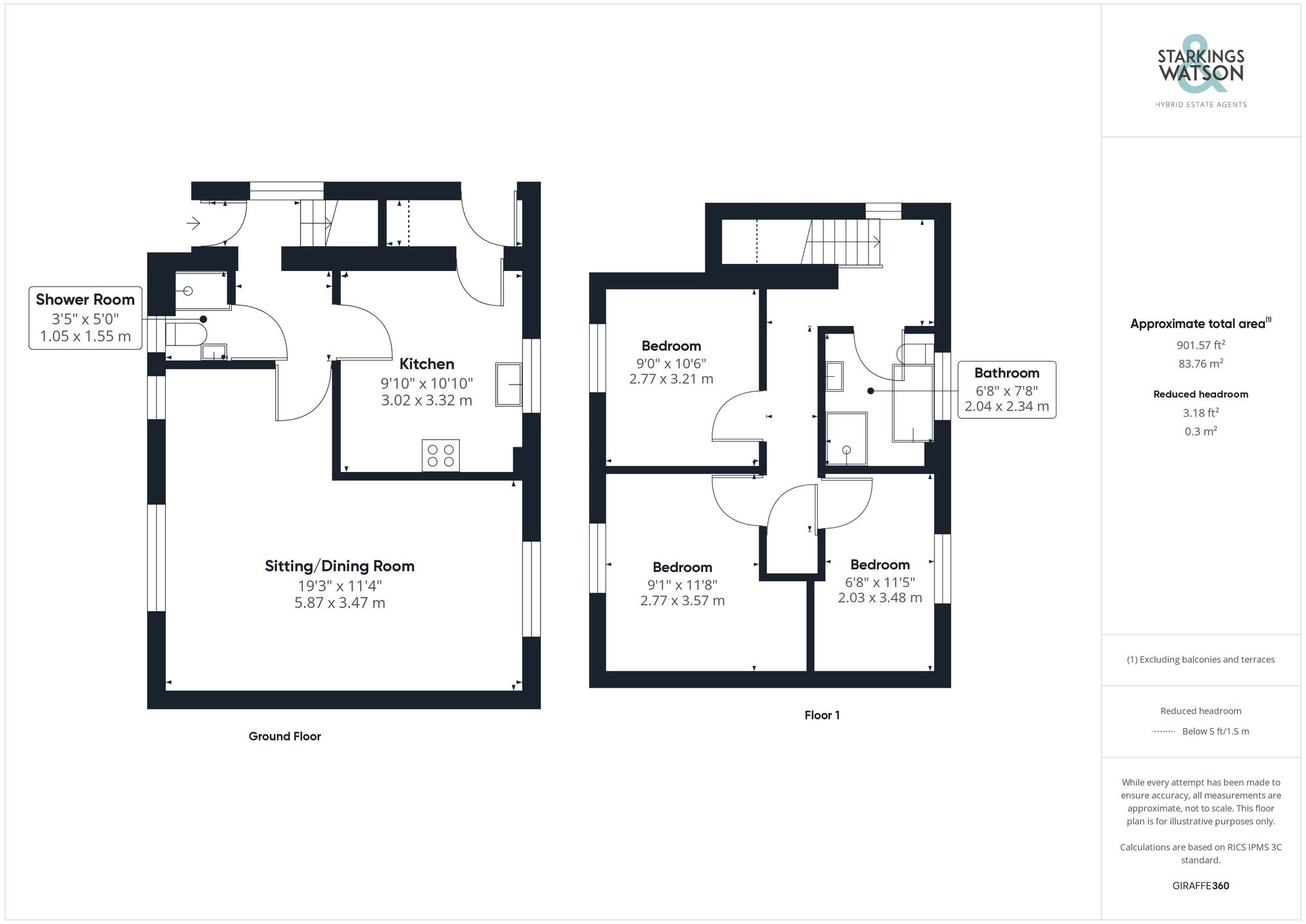For Sale
White Horse Street, Wymondham
Guide Price
£280,000
FEATURES
- No Chain
- Detached House
- Generous L-Shape Sitting/Dining Room
- Contemporary Style Kitchen
- Family Bathroom & Separate Shower Room
- Private & Enclosed Rear Garden
- Off Road Parking
Call our Wymondham office: 01953 438838
- House
- Bedrooms: 3
- Bathrooms: 2
- Reception Rooms: 1
Description
IN SUMMARY
NO CHAIN. This DETACHED HOUSE is well positioned with all amenities and travel links within walking distance and comes with a vast amount of POTENTIAL and VERSATILITY. With a floor space reaching a little over 900 Sq. Ft (stms) well lit courtesy of multiple DOUBLE GLAZED WINDOWS this inviting home offers a fantastic L-SHAPE OPEN PLAN SITTING/DINING ROOM well-lit with its dual facing aspect, fitted kitchen with PANTRY/LARDER storage, THREE BEDROOMS as well as a FOUR PIECE BATHROOM and separate GROUND FLOOR SHOWER ROOM. Externally, the property benefits from OFF ROAD PARKING and a fully enclosed and private REAR GARDEN. The property is in need of some modernisation however would make an ideal family home.
SETTING THE SCENE
The property is just set back from the street with a brick weave driveway to the left of the home allowing for off road parking sat in front of swinging timber gates that lead you to the rear garden and access door in to the kitchen. The front door is found on the left hand side of the home with a gentle step up and a small lawn and planting space directly in front.
THE GRAND TOUR
As you step indoors you will find yourself in a central lobby with stairs leading directly to the first floor ahead of you and a wall mounted radiator to your right as the property opens up on the ground floor you will find a handy modern shower room with a partly tiled surround and wall mounted heated towel rail with a frosted glass window towards the front of the home. Sitting adjacent is the kitchen, a contemporary style with all tiled flooring and tiled surround. The room offers a range of wall and base mounted storage units set around wooden effect work surfaces with room for multiple appliances including an oven and hob with space and plumbing for a dishwasher and washing machine and tall unit for a fridge. Off from the kitchen is a secondary entrance from the driveway and handy storage space which could potentially be used as a pantry, larder or utility style cupboard. The main living accommodation opens up at the far end of the property in a fantastic L-shape with large carpeted floor space incredibly well lit courtesy of the dual aspect of wooden framed double glazed windows with wall mounted gas heated radiators on either side of the room. The large space allows for a choice in layout of soft furnishings to accommodate both a sitting and dining room suite.
The first floor landing grants access to all living accommodation on the first floor as well as the handy four piece family bathroom suite complete with corner shower unit, fully tiled surround, vanity storage and heated towel rail. The largest of the bedrooms comes at the end of the hallway with a large double glazed window and carpeted flooring. This room also houses a sink with wall mounted shower head with potential to have this as an en-suite if desired. The second largest bedroom sits next door also with a front facing aspect and wooden framed double glazed windows with radiator below whilst the smallest room occupies a space overlooking the rear garden again with all carpeted flooring and a wall mounted radiator below the window, the ideal single bedroom, study or nursery.
FIND US
Postcode : NR18 0BJ
What3Words : ///spreading.rhino.trickles
VIRTUAL TOUR
View our virtual tour for a full 360 degree of the interior of the property.
THE GREAT OUTDOORS
Externally the property offers a fully enclosed and private rear garden predominantly laid to lawn with mature shrubs and hedges surrounding. At the very bottom of the garden a shingle space can be found with hard standing for a timber shed in the corner.
Location
Floorplan
-

Click the floorplan to enlarge
Virtual Tour
Similar Properties
For Sale
Salvia Close, Wymondham
Guide Price £290,000
- 3
- 2
- 2