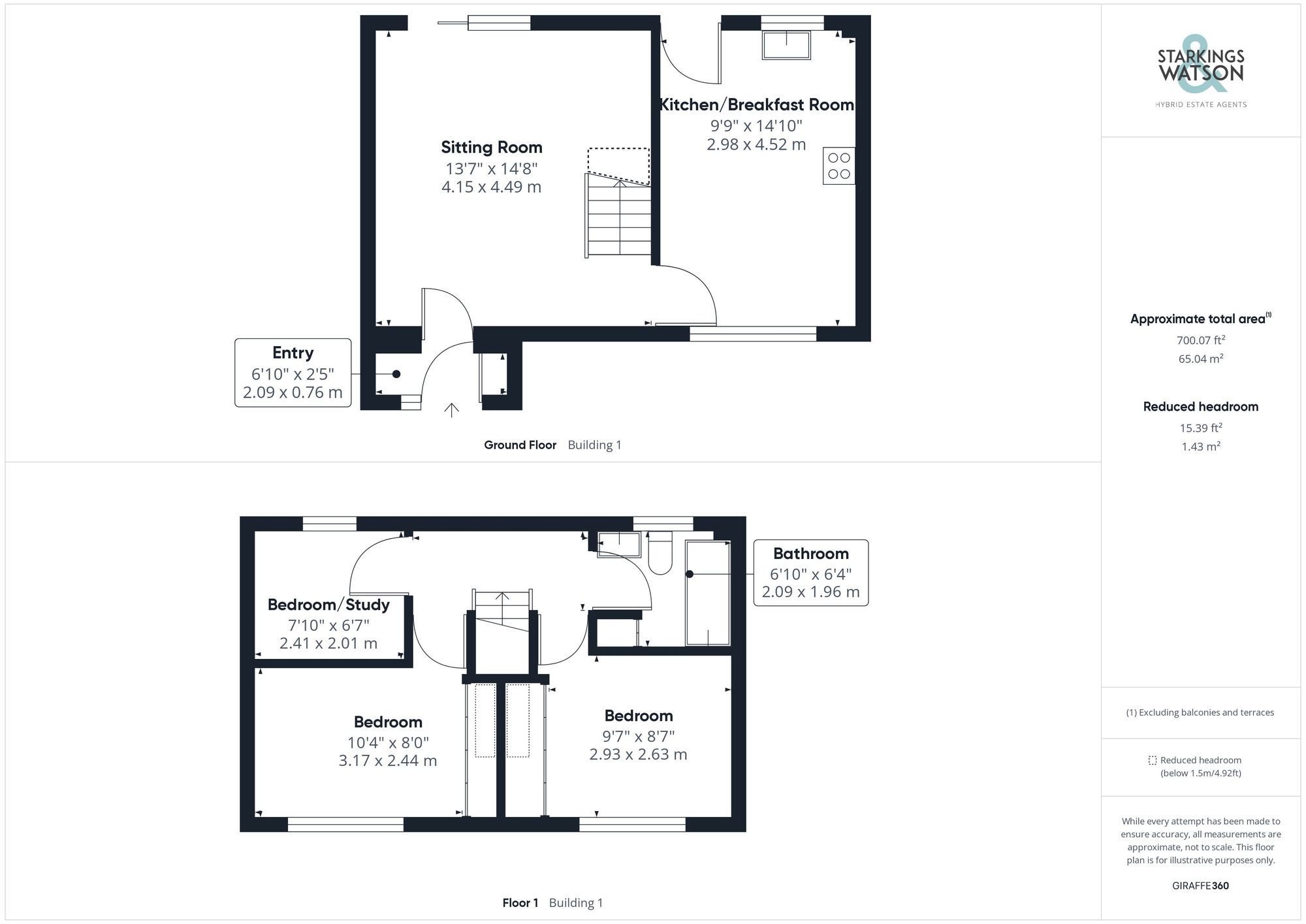For Sale
White Woman Lane, Old Catton, Norwich
Guide Price
£260,000
FEATURES
- Mid-Terraced House
- 14' Dual Aspect Sitting Room
- 2022 Installed Kitchen/Breakfast Room
- New Flooring in 2023
- External Timber Building
- Private Rear Garden
- Off Road Parking & Garage With Electric
Call our Costessey office: 01603 336446
- House
- Bedrooms: 3
- Bathrooms: 1
- Reception Rooms: 2
Description
SETTING THE SCENE
The property sits set back from the road with public bay parking to the front leading to a grass frontage split by the access path leading to the porch entrance. The driveway and garage can be found by turning into Lovett Close and following the road to the left. The garage can be found with a shingle frontage before the row of three garages where the one for this property sits in the middle. The garage also has full electric inside, the only one in the row with this.
THE GRAND TOUR
Stepping into the porch entrance first, the ideal spot to slip off coats and shoes before heading in you can find the dual aspect sitting room directly in front of you, with all new wooden effect flooring underfoot. With sliding uPVC double glazed doors into the rear garden, this sizeable room allows for a choice of layout of soft furnishings and also allows access to the stairs for the first floor. following the property past the stairs, you will find the kitchen/breakfast room, only being fitted in 2022 this space is in great decorative order and also comes with a dual aspect allowing for additional natural light with an array of wall and base mounted storage giving way for a large gas range oven and hob with extraction above, tiled splash backs and handy breakfast bar. Heading to the first floor, the landing has recently been decorated with new flooring and decorative panelling and also gives access to all three bedrooms plus the three piece family bathroom with Victorian style decorative tiling, roll-top bath and integrated storage cupboard. The smaller of the three bedrooms currently serves as a study/home office, with a gas radiator and large double glazed window overlooking the rear garden, this versatile space could be used as a third bedroom or nursery. The two large bedrooms are almost identical in size and both benefit from the same newly installed wooden effect flooring, large uPVC double glazed windows overlooking the front of the property and built in wardrobes.
FIND US
Postcode : NR6 7JA
What3Words : ///school.water.amused
VIRTUAL TOUR
View our virtual tour for a full 360 degree of the interior of the property.
THE GREAT OUTDOORS
The rear garden has undergone multiple alterations to make this a wonderfully social space, ideal for enjoying the warmer months. Immediately to the rear of the property is a flagstone patio seating area which is half covered by an extended awning leading to a shingle garden with colourful planting borders with an array of wild flower and herbs. Within the garden is a generous wooden outbuilding suitable for many uses such as a potential home office, reading room or external sitting room with a shed space included for additional storage at the very rear of the garden.
Location
Floorplan
-

Click the floorplan to enlarge
Virtual Tour
Similar Properties
Sold STC
St. Edmunds Road, Lingwood, Norwich
Guide Price £295,000
- 3
- 2
- 1
Sold STC
Shreeve Road, Blofield, NR13
Guide Price £295,000
- 3
- 2
- 1
For Sale
Dolphin Road, Costessey, Norwich
Guide Price £295,000
- 4
- 2
- 2