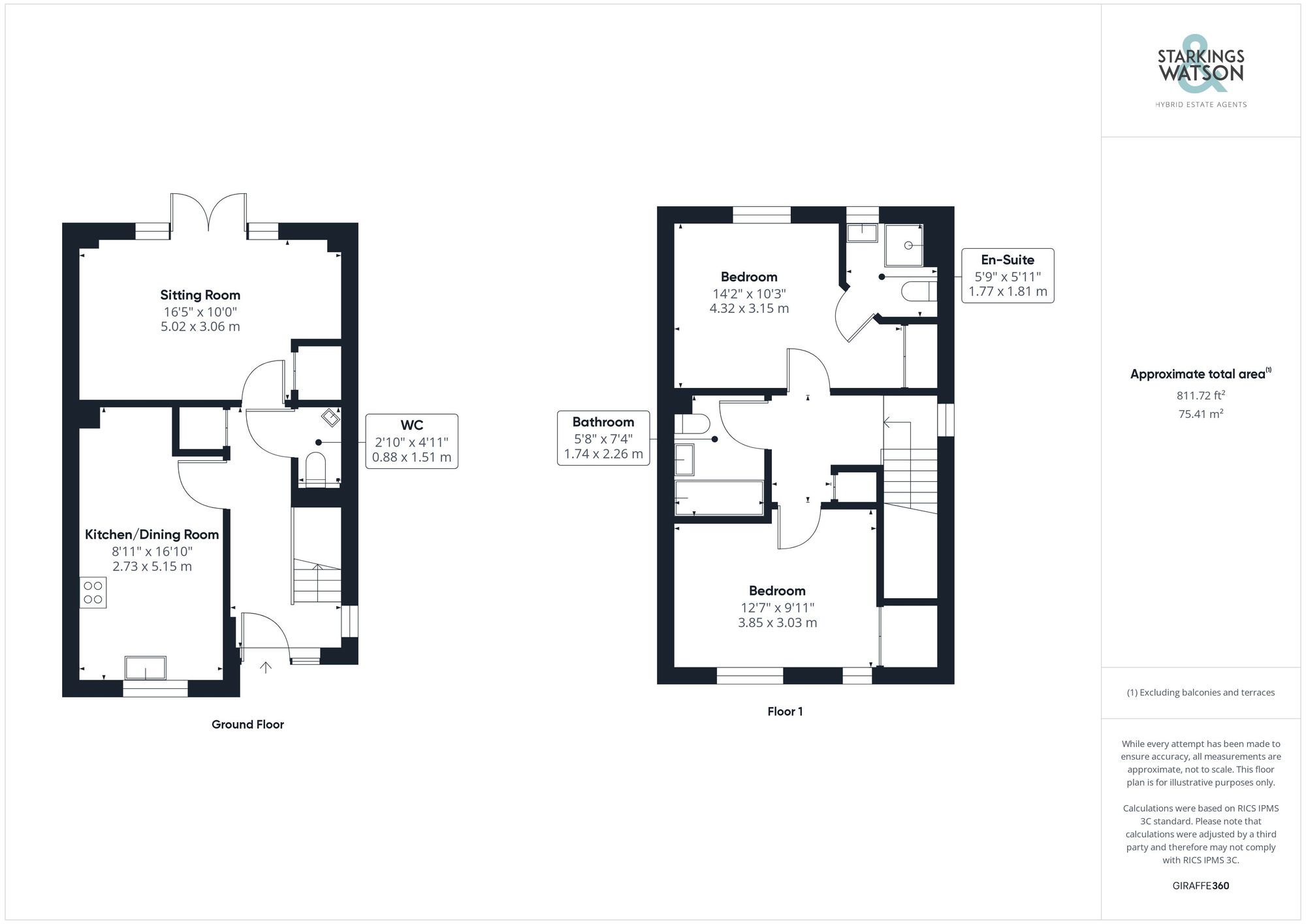To Let
Whooper Close, Long Stratton, Norwich
£975 pcm
Freehold
FEATURES
- End Terrace Home
- Hall Entrance with W.C
- 16' Sitting Room with French Doors
- 16' Kitchen/Dining Room
- Two Double Bedrooms
- En Suite & Family Bathroom
- Enclosed Lawned Garden
- Allocated Parking
Call our Lettings & Property Management Office office: 01603 336226
- House
- Bedrooms: 2
- Bathrooms: 2
- Reception Rooms: 1
Description
IN SUMMARY
This MODERN 2018 BUILT PROPERTY occupies a fantastic position in the HEART of LONG STRATTON, within walking distance to SCHOOLS and AMENITIES, and within a short drive of NORWICH and DISS. The property offers ENERGY EFFICIENT AIR SOURCE HEATING, and close to 800 Sq. ft (stms) of accommodation. With a WELCOMING ENTRANCE HALL and storage, doors lead to the KITCHEN/BREAKFAST ROOM with SPACE FOR APPLIANCES, cloakroom and 16' SITTING/DINING ROOM with FRENCH DOORS to rear. The first floor offers TWO BEDROOMS including the MAIN BEDROOM with EN SUITE and FAMILY BATHROOM off the spacious landing. Finished with uPVC DOUBLE GLAZING and a NEUTRAL DECOR, the property is ready for occupation. To the rear, the GARDEN is laid...
IN SUMMARY
This MODERN 2018 BUILT PROPERTY occupies a fantastic position in the HEART of LONG STRATTON, within walking distance to SCHOOLS and AMENITIES, and within a short drive of NORWICH and DISS. The property offers ENERGY EFFICIENT AIR SOURCE HEATING, and close to 800 Sq. ft (stms) of accommodation. With a WELCOMING ENTRANCE HALL and storage, doors lead to the KITCHEN/BREAKFAST ROOM with SPACE FOR APPLIANCES, cloakroom and 16' SITTING/DINING ROOM with FRENCH DOORS to rear. The first floor offers TWO BEDROOMS including the MAIN BEDROOM with EN SUITE and FAMILY BATHROOM off the spacious landing. Finished with uPVC DOUBLE GLAZING and a NEUTRAL DECOR, the property is ready for occupation. To the rear, the GARDEN is laid to lawn, with a PRIVATE ACCESS GATE, and OFF ROAD PARKING.
SETTING THE SCENE
Occupying a cul-de-sac setting with parking to front, gated access leads to the rear garden and a pathway leads to the main entrance door.
THE GRAND TOUR
The hall of entrance is finished with fitted carpet and a barrier mat underfoot, with stairs rising to the first floor landing, and a useful built-in storage cupboard to one side. The ground floor W.C is concealed under the stairs with a white two piece suite and tiled splash-backs. The main sitting/dining room sits at the rear of the property with French doors leading out to the rear garden with fitted carpet underfoot and a useful built-in storage cupboard. The kitchen/breakfast room includes extensive built-in storage and space for a dining table, with integrated cooking appliances including an inset electric ceramic hob and and built-in electric oven with glass splash-back and extractor fan above. Space is provided for general white goods including a fridge freezer and washing machine, with tiled splash-backs running around the work surface and tiled flooring underfoot.
Heading upstairs the carpeted landing includes a built-in storage cupboard and loft access hatch, with the main bedroom sitting to the rear enjoying garden views finished with fitted carpet and built-in double wardrobe. A private en suite leads off with a white three piece suite including aqua panel splash-backs to the shower cubicle and wood effect flooring underfoot. The second bedroom sits to the front of the property with fitted carpet and twin front facing windows and built-in airing cupboard, whilst the family bathroom also sits off the landing with a white three piece suite including a thermostatically controlled shower over the bath, tiled splash-backs and wood effect flooring.
FIND US
Postcode : NR15 2EA
What3Words : ///training.dreading.river
VIRTUAL TOUR
View our virtual tour for a full 360 degree of the interior of the property.
THE GREAT OUTDOORS
The rear garden includes an area of patio whilst being enclosed with timber panel fencing. The main garden is laid to lawn with a further raised section to the rear and gated access to the front.
Key Information
Utility Supply
-
ElectricNational Grid
-
WaterDirect Main Waters
-
HeatingAir Heat Pump
- Broadband Ask agent
- Mobile Ask agent
-
SewerageStandard
Rights and Restrictions
-
Private rights of wayAsk agent
-
Public rights of wayAsk agent
-
Listed propertyAsk agent
-
RestrictionsAsk agent
Risks
-
Flooded in last 5 yearsAsk agent
-
Flood defensesAsk agent
-
Source of floodAsk agent
Other
-
ParkingAsk agent
-
Construction materialsAsk agent
-
Is a mining area?No
-
Has planning permission?No
Location
Floorplan
-

Click the floorplan to enlarge