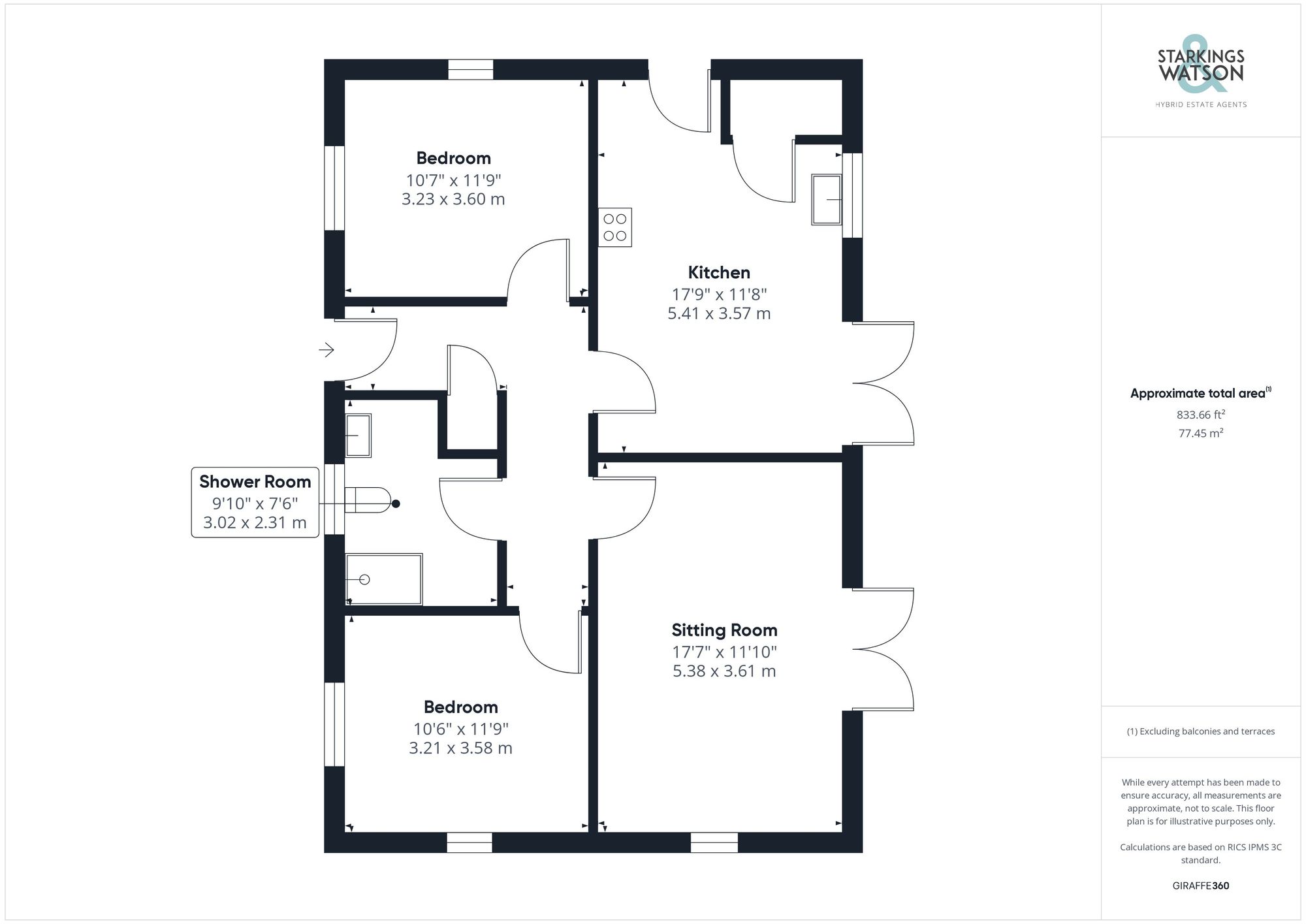For Sale
Wilby Road, Stradbroke, Eye
In Excess of
£335,000
Freehold
FEATURES
- No Chain!
- Detached Bungalow
- Newly Built to a High Spec
- Underfloor Air Source Heating
- Impressive Main Kitchen/Dining Room
- Main Dual Aspect Sitting Room
- Two Double Bedrooms & Bathroom
- Detached Garage & Landscaped Gardens
Call our Centralised Hub & Head Office office: 01603 336116
- Bungalow
- Bedrooms: 2
- Bathrooms: 1
- Reception Rooms: 2
Description
IN SUMMARY
NO CHAIN! This BRAND NEWLY BUILT DETACHED BUNGALOW finished to a high specification is located in the popular village of STRADBROKE close to a wide range of local amenities and facilities. The bungalow itself extending to approximately 900 SQFT (stms) is found within a tucked away private location and offers features to include UNDERFLOOR AIR SOURCE HEATING throughout, EV car charging point, solid oak doors and a modern HIGH SPEC INTEGRATED KITCHEN/DINING ROOM. The internal layout comprises; entrance hallway with TWO DOUBLE BEDROOMS, a family bathroom, main sitting room with doors onto the garden and the impressive KITCHEN/DINING ROOM. Externally there is PLENTY OF DRIVEWAY PARKING, a DETACHED TIMBER BUILT GARAGE as well as wrap around landscaped...
IN SUMMARY
NO CHAIN! This BRAND NEWLY BUILT DETACHED BUNGALOW finished to a high specification is located in the popular village of STRADBROKE close to a wide range of local amenities and facilities. The bungalow itself extending to approximately 900 SQFT (stms) is found within a tucked away private location and offers features to include UNDERFLOOR AIR SOURCE HEATING throughout, EV car charging point, solid oak doors and a modern HIGH SPEC INTEGRATED KITCHEN/DINING ROOM. The internal layout comprises; entrance hallway with TWO DOUBLE BEDROOMS, a family bathroom, main sitting room with doors onto the garden and the impressive KITCHEN/DINING ROOM. Externally there is PLENTY OF DRIVEWAY PARKING, a DETACHED TIMBER BUILT GARAGE as well as wrap around landscaped gardens ideal for entertaining.
SETTING THE SCENE
Approached via a shared private driveway onto the large off road parking area adjacent to the bungalow. This is turn leads to the detached garage which is larger than a standard single with electric roller door and power. To the side of the house is an EV charge point. as well as side door into the kitchen and a pathway to the main entrance door to the front.
THE GRAND TOUR
Entering the bungalow from the front you will find a central hallway with built in storage as well as access to all further rooms. The property benefits from underfloor air source heating throughout with a combination of tiled flooring and luxurious carpets. The first room to the left is a comfortable double bedroom. You will next find the impressive kitchen/dining room to the rear of the property with doors leading out onto the garden as well as space for a large dining table. The modern high spec kitchen is fully integrated with double eye level Smeg oven, as well as NEFF induction hob, NEFF dishwasher and NEFF fridge/freezer as well as a washing machine. There is a useful storage cupboard as well as door leading onto the side driveway. Following along the hallway you will find a well finished bathroom with double rainfall shower. A main sitting room to the rear of the property offers a dual aspect as well as doors to the rear garden. The final room is the main double bedroom with a pleasant dual aspect.
FIND US
Postcode : IP21 5JN
What3Words : ///survived.bulbs.crumble
VIRTUAL TOUR
View our virtual tour for a full 360 degree of the interior of the property.
AGENTS NOTE
Buyers are advised the roadway is a private shared approach. Heating is provided via an air source heat pump with underfloor heating.
THE GREAT OUTDOORS
The fully landscaped garden is mainly laid to lawn and offers a lovely space to relax and entertain. There are wrap around lawns to the front, side and rear as well as decked areas and planting borders surrounding. The garden is enclosed with timber fencing.
Key Information
Utility Supply
-
ElectricAsk agent
-
WaterAsk agent
-
HeatingAir Heat Pump, Other
- Broadband Ask agent
- Mobile Ask agent
-
SewerageStandard
Rights and Restrictions
-
Private rights of wayAsk agent
-
Public rights of wayAsk agent
-
Listed propertyAsk agent
-
RestrictionsAsk agent
Risks
-
Flooded in last 5 yearsAsk agent
-
Flood defensesAsk agent
-
Source of floodAsk agent
Other
-
ParkingAsk agent
-
Construction materialsAsk agent
-
Is a mining area?No
-
Has planning permission?No
Location
Floorplan
-

Click the floorplan to enlarge
Virtual Tour
Similar Properties
For Sale
New Street, Stradbroke, Eye
Guide Price £325,000
- 4
- 1
- 2
For Sale
Cherry Tree Close, Mellis Road, Yaxley
In Excess of £300,000
- 3
- 2
- 2