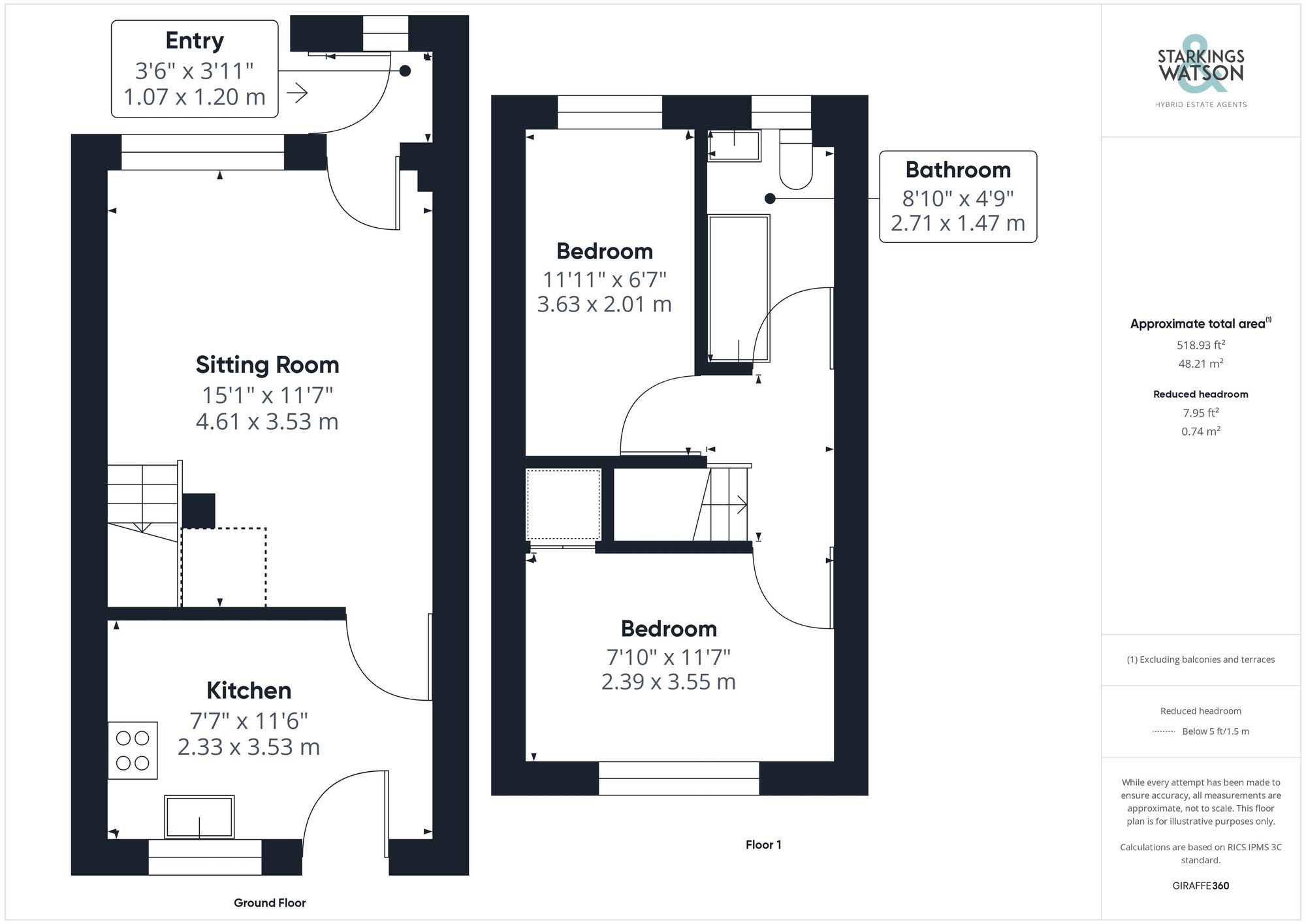For Sale
Wild Flower Way, Ditchingham
Guide Price
£180,000
Freehold
FEATURES
- No Chain!
- Ideal Buy To Let / First Time Buy
- Newly Renovated Throughout
- Sitting Room & Porch Entrance
- Newly Fitted Kitchen/Dining Room
- Two Ample Bedroom & New Bathroom
- Private Enclosed Rear Garden
- Allocated Parking Space
Call our Bungay office: 01986 490590
- House
- Bedrooms: 2
- Bathrooms: 1
- Reception Rooms: 1
Description
IN SUMMARY
NO CHAIN! Located within a POPULAR CUL-DE-SAC LOCATION within the village of DITCHINGHAM you will find this MID TERRACE HOME which has been recently renovated and is very much ready to be moved into straight away. The property would make an IDEAL BUY TO LET or FIRST TIME PURCHASE. Internally you will find a porch entrance leading to a main sitting room with newly laid carpets and a new electric radiator. The kitchen/dining room is found to the rear with a recently fitted range of units and a door onto the garden. On the first floor there are TWO AMPLE BEDROOMS both with newly laid carpets as well as the family bathroom which again is newly fitted....
IN SUMMARY
NO CHAIN! Located within a POPULAR CUL-DE-SAC LOCATION within the village of DITCHINGHAM you will find this MID TERRACE HOME which has been recently renovated and is very much ready to be moved into straight away. The property would make an IDEAL BUY TO LET or FIRST TIME PURCHASE. Internally you will find a porch entrance leading to a main sitting room with newly laid carpets and a new electric radiator. The kitchen/dining room is found to the rear with a recently fitted range of units and a door onto the garden. On the first floor there are TWO AMPLE BEDROOMS both with newly laid carpets as well as the family bathroom which again is newly fitted. Externally there are private SOUTH FACING REAR GARDENS as well as allocated off road parking.
SETTING THE SCENE
The property is approached from Wild Flower Way with a pedestrian access and pathway leading to the main entrance door to the front. There is a lawned front garden as well creating a buffer from the road as well as an allocated parking space to the front.
THE GRAND TOUR
Entering via the main entrance door to the front there is a very useful porch entrance door with access to the main sitting room. You will find stairs to the first floor landing as well as new carpets and electric panel heating. Beyond is the newly fitted kitchen/dining room which features a new range of wall and base level units with wood effect worktops over. There is an electric hob with extractor fan over as well as electric oven and space for all further white goods. There is a door to the rear leading onto the garden. Heading up to the first floor landing there are two bedrooms and a bathroom. Both bedrooms have newly laid carpets with one to the front and one to the rear. The bathroom is well finished with a panelled bath with thermostatic shower over as well as w/c and hand wash basin.
FIND US
Postcode : NR35 2SF
What3Words : ///superhero.plus.cape
VIRTUAL TOUR
View our virtual tour for a full 360 degree of the interior of the property.
THE GREAT OUTDOORS
The private south facing rear garden offers a generous lawned space enclosed by timber fencing. There is a paved pathway leading from the back door to the bottom of the garden with a gate beyond. The garden is somewhat of a blank canvas to be made your own.
Key Information
Utility Supply
-
ElectricNational Grid
-
WaterDirect Main Waters
-
HeatingElectric Central
- Broadband Ask agent
- Mobile Ask agent
-
SewerageStandard
Rights and Restrictions
-
Private rights of wayAsk agent
-
Public rights of wayAsk agent
-
Listed propertyAsk agent
-
RestrictionsAsk agent
Risks
-
Flooded in last 5 yearsAsk agent
-
Flood defensesAsk agent
-
Source of floodAsk agent
Other
-
ParkingAsk agent
-
Construction materialsAsk agent
-
Is a mining area?No
-
Has planning permission?No
Location
Floorplan
-

Click the floorplan to enlarge
Virtual Tour
Similar Properties
For Sale
Webster Street, Bungay, NR35
Guide Price £190,000
- 2
- 1
- 2