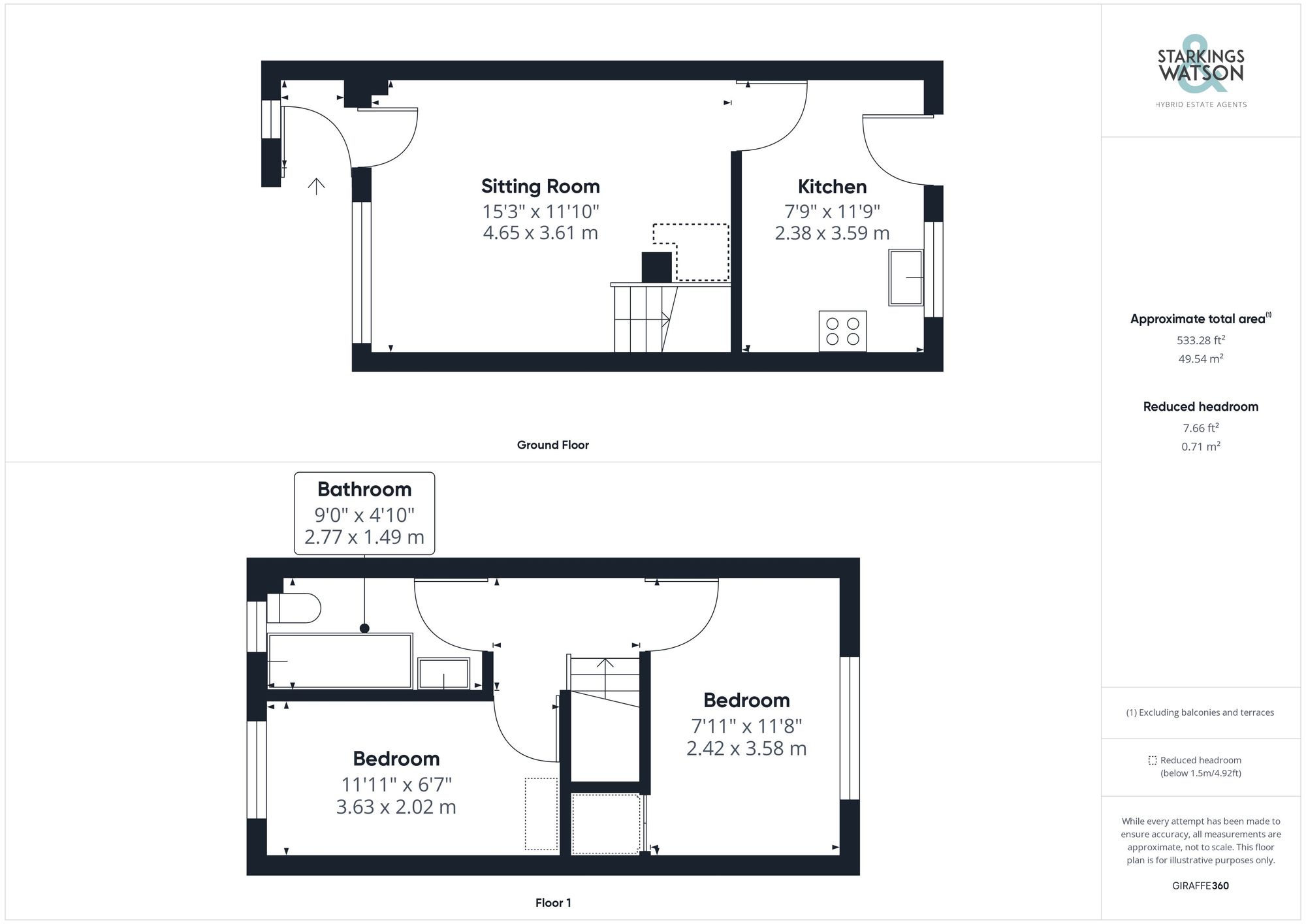Sold STC
Wild Flower Way, Ditchingham, Bungay
Fixed Price
£169,995
FEATURES
- No Chain!
- Requires Updating & Modernisation
- Mid-Terrace Home
- Allocated Parking to Rear
- Kitchen with Garden Access
- Two Bedrooms
- Sitting/Dining Room
- Garden with Open Rear Aspect
Call our Bungay office: 01986 490590
- House
- Bedrooms: 2
- Bathrooms: 1
- Reception Rooms: 1
Description
SETTING THE SCENE
Set back from the road, a low maintenance shingled frontage leads to the property, with a central footpath. The parking can be found to the rear from a shared driveway.
THE GRAND TOUR
Heading inside, the porch entrance is ready for flooring, with a uPVC double glazed window to front and electric fuse box. A door leads to the sitting/dining room, with stairs rising to the first floor, window to front and two electric storage heaters. A door leads to the kitchen, with a range of wall and base level units, rolled edge work surfaces, integrated cooking appliances including an hob and electric oven, with wood effect flooring and space for general white goods. Upstairs, the landing is ready for flooring, with the two double bedrooms also ready for flooring, with uPVC double glazing and built-in wardrobes. The family bathroom is partly tiled and complete with a three piece suite, with a shower over the bath.
FIND US
Postcode : NR35 2SF
What3Words : ///commands.gradually.protests
VIRTUAL TOUR
View our virtual tour for a full 360 degree of the interior of the property.
THE GREAT OUTDOORS
Heading to the rear garden, a brick weave patio leads from the kitchen, with a lawn, adjacent hard standing pathway and planted borders, all enclosed within timber panelled fencing. A gate to the rear leads to the parking area.
Location
Floorplan
-

Click the floorplan to enlarge
Similar Properties
For Sale
Elms Close, Earsham, Bungay
Guide Price £195,000
- 2
- 1
- 1
Sold STC
Waterside Drive, Ditchingham, Bungay
Guide Price £195,000
- 2
- 2
- 1