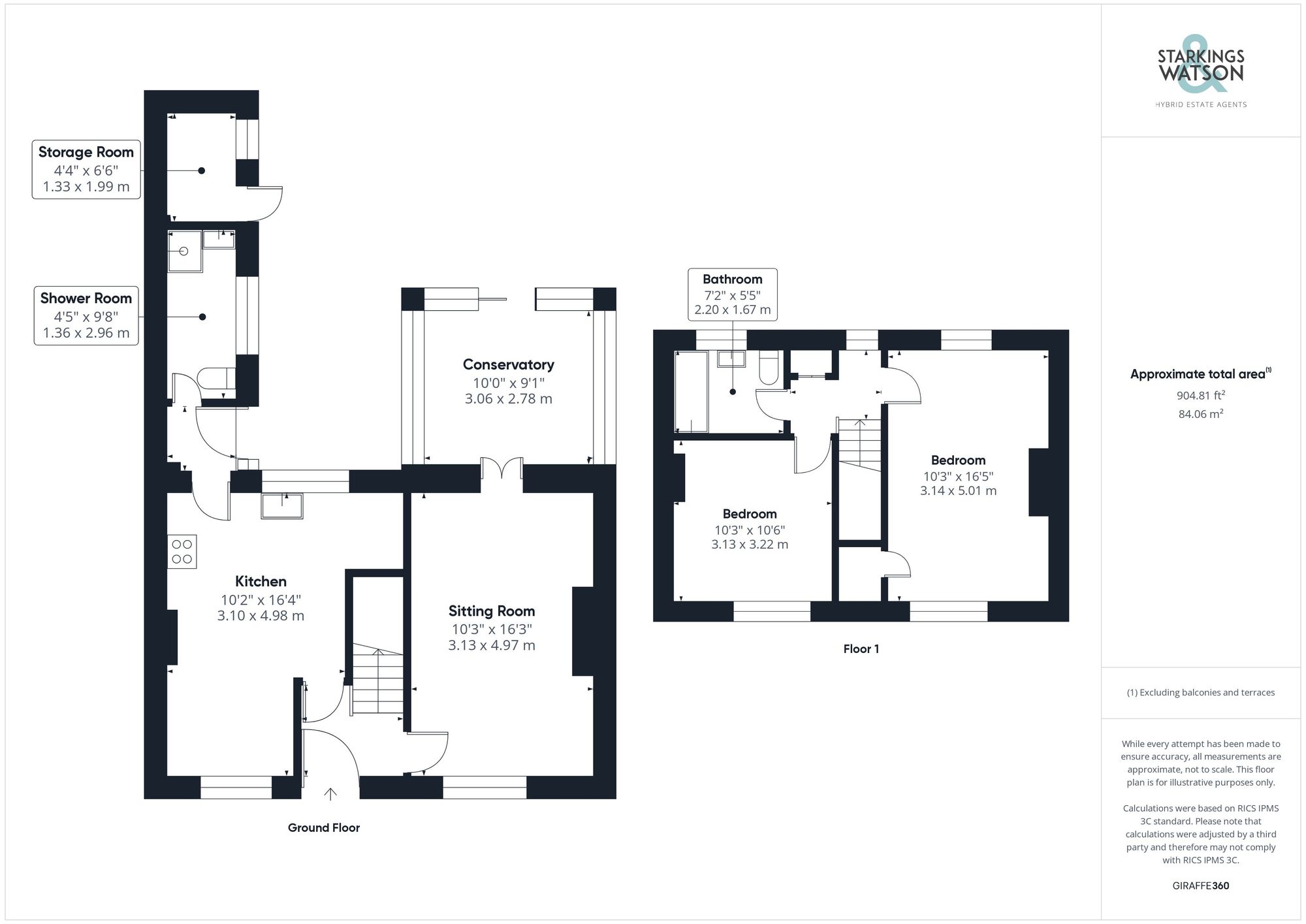For Sale
Willbye Avenue, Diss
Guide Price
£250,000
Freehold
FEATURES
- No Onward Chain!
- End Of Terrace Family Home
- Very Generous Corner Plot
- Huge Extension Potential (stp)
- Two Main Receptions & Conservatory
- Two Bedrooms & Family Bathroom
- Tucked Away Position In Small Cul-De-Sac
- Easy Access For Town Centre & Train Station
Call our Diss office: 01379 450950
- House
- Bedrooms: 2
- Bathrooms: 1
- Reception Rooms: 1
Description
IN SUMMARY
NO CHAIN! Nestled in a QUIET CUL-DE-SAC, this charming TWO BEDROOM END OF TERRACE house presents an excellent opportunity for those seeking a family home with generous accommodation and potential for FURTHER EXTENSION extension (STP). The property boasts a bright and airy feel throughout with two main receptions INCLUDING THE KITCHEN/DINING ROOM as well as a conservatory and offers tranquil views of the EXPANSIVE REAR GARDEN. Upstairs, two bedrooms and a family bathroom provide comfortable living space, ideal for families or professionals alike. Conveniently located, this home offers easy access to the town centre and train station, making it a prime location for commuters. The real selling point is the very generous and mature CORNER PLOT REAR...
IN SUMMARY
NO CHAIN! Nestled in a QUIET CUL-DE-SAC, this charming TWO BEDROOM END OF TERRACE house presents an excellent opportunity for those seeking a family home with generous accommodation and potential for FURTHER EXTENSION extension (STP). The property boasts a bright and airy feel throughout with two main receptions INCLUDING THE KITCHEN/DINING ROOM as well as a conservatory and offers tranquil views of the EXPANSIVE REAR GARDEN. Upstairs, two bedrooms and a family bathroom provide comfortable living space, ideal for families or professionals alike. Conveniently located, this home offers easy access to the town centre and train station, making it a prime location for commuters. The real selling point is the very generous and mature CORNER PLOT REAR GARDEN which features and open aspect beyond backing onto playing fields. The garden offers plenty of potential to EXTEND and improve the current accommodation if desired.
SETTING THE SCENE
Approached via the small cul-de-sac you will find a hard standing driveway suitable for 2-3 vehicles off road to the front. There is a side gate from the drive leading to the rear garden as well as main entrance door to the front.
THE GRAND TOUR
Entering the house via the main entrance door to the front you will find a small hallway with stairs to the first floor landing as well as access to the two reception in either direction. To the right is the main sitting room with a window to the front and doors to the rear leading into the conservatory with views over the rear garden. To the left of the hall is the kitchen/dining room which has been opened up over the years meaning there is now a dual aspect to front and rear. The kitchen offers a range of fitted units with space for various white goods. Off the kitchen is a small lobby with access to the rear garden and beyond is a ground floor shower room within the old outhouse. Heading up to the first floor landing you will find fitted storage and views over the garden. There are two large double bedrooms which could easily be configured to make three if desired. The largest bedroom offers a fitted wardrobe. Off the landing there is also a family bathroom with w/c, hand wash basin and bath with shower over.
FIND US
Postcode : IP22 4NN
What3Words : ///confusion.nearly.blip
VIRTUAL TOUR
View our virtual tour for a full 360 degree of the interior of the property.
THE GREAT OUTDOORS
The impressive rear garden is somewhat larger than you might expect to find occupying a generous corner plot. The garden is private and backs onto playing fields giving the sense of even more of an open space. There is a paved patio leading from the rear of the house with access to an outhouse and timber sheds. The main part of the garden is laid to lawn with a variety of shrubs and trees creating privacy. There is lots to explore within the garden and the possibility of extending also if desired and (stp). You will also find a side gate to the side of the house leading to the front driveway.
Key Information
Utility Supply
-
ElectricNational Grid
-
WaterDirect Main Waters
-
HeatingGas Central
- Broadband Ask agent
- Mobile Ask agent
-
SewerageStandard
Rights and Restrictions
-
Private rights of wayAsk agent
-
Public rights of wayAsk agent
-
Listed propertyAsk agent
-
RestrictionsAsk agent
Risks
-
Flooded in last 5 yearsAsk agent
-
Flood defensesAsk agent
-
Source of floodAsk agent
Other
-
ParkingAsk agent
-
Construction materialsAsk agent
-
Is a mining area?No
-
Has planning permission?No
Location
Floorplan
-

Click the floorplan to enlarge
Virtual Tour
Similar Properties
For Sale
Roydon Fen, Roydon, Diss
Guide Price £275,000
- 2
- 1
- 1