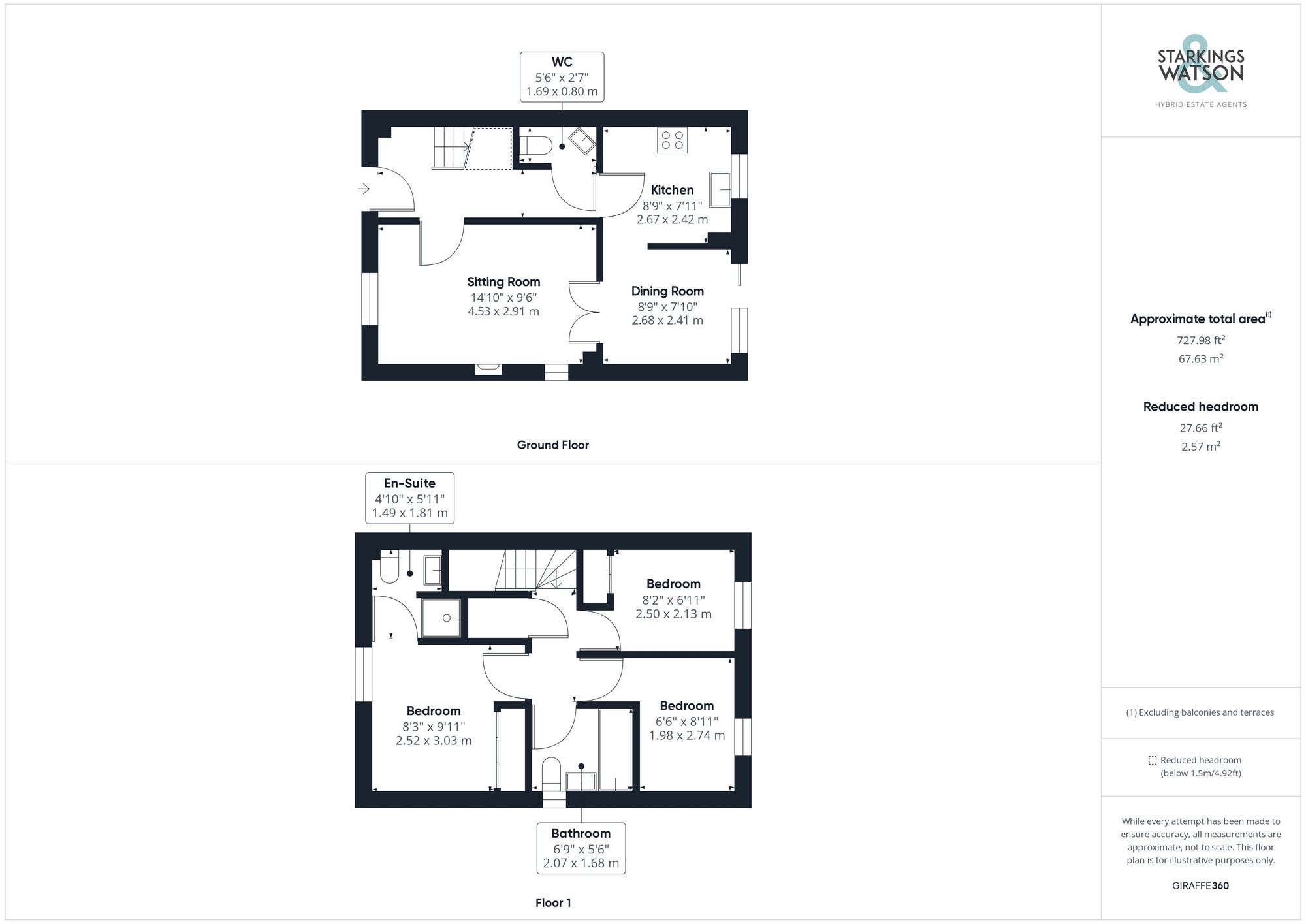Sold STC
William Childerhouse Way, Norwich
Guide Price
£250,000
FEATURES
- No Chain!
- Semi-Detached House
- Two Reception Rooms
- Kitchen with Integrated Appliances
- Family Bathroom
- Private Rear Garden
- Off Road Parking & Garage
Call our Costessey office: 01603 336446
- House
- Bedrooms: 3
- Bathrooms: 2
- Reception Rooms: 2
Description
SETTING THE SCENE
As you round the corner on to William Childerhouse Way the property stands proudly on the corner while the driveway and garage are found just beyond the adjoining property, with a pathway and timber gate leading you into the rear garden.
THE GRAND TOUR
As you step inside, the property opens into a good sized entrance with space in the recess to your left for coat storage sitting in front of the stairs while the cloakroom can be found just down the hallway tucked underneath the stairs, with part tiled surround this two piece suite is a handy addition in any family home. Turning to your right, is the dual aspect sitting room with wood effect flooring, uPVC double glazed window to the front, electric fireplace with timber mantle and tiled hearth leading to the open floor space. Separating the sitting room and the dining room are timber framed glass French doors, perfect for closing this room off while offering the potential to be opened up creating an open plan living space. The dining room itself also has wood effect flooring under foot and a sliding double glazed door which takes you into the rear garden with an opening leading into the kitchen. The kitchen offers and array of wall and base mounted storage with tiled splash backs the rolled edge work surfaces giving way to an integrated gas hob and electric oven with extraction above, integrated fridge/freezer and freestanding dishwasher and washing machine. The first floor landing allows access to all three bedrooms, sizeable storage/airing cupboard and the three piece family bathroom with mostly tiled surround and a wall mounted heated towel rail. The smaller of the bedrooms is located at the top of the stairs overlooking the rear garden with carpeted flooring and a built in storage cupboard sitting next to the second double bedroom, which offers a rear facing aspect with uPVC double glazed windows and radiator. The largest of the bedrooms is found to the front of the property with wood effect flooring and built in wardrobes this good sized double room benefits from an en-suite shower room with part tiled surround, vanity storage and heated towel rail.
FIND US
Postcode : NR5 9LY
What3Words : ///trick.crab.fever
VIRTUAL TOUR
View our virtual tour for a full 360 degree of the interior of the property.
THE GREAT OUTDOORS
Externally, the rear garden opens from the sliding doors to a flagstone patio seating area while a predominantly laid to lawn garden reaches beyond this with planting borders, tall hedge and bamboo edges for additional privacy with a pathway to the rear left which leads you behind the neighbouring property to a timber fence opening on to the driveway and garage.
Location
Floorplan
-

Click the floorplan to enlarge
Virtual Tour
Similar Properties
For Sale
Oaklands Close, Halvergate, Norwich
Guide Price £285,000
- 4
- 1
- 2
For Sale
Chapelfield, Freethorpe, Norwich
Guide Price £280,000
- 3
- 1
- 2