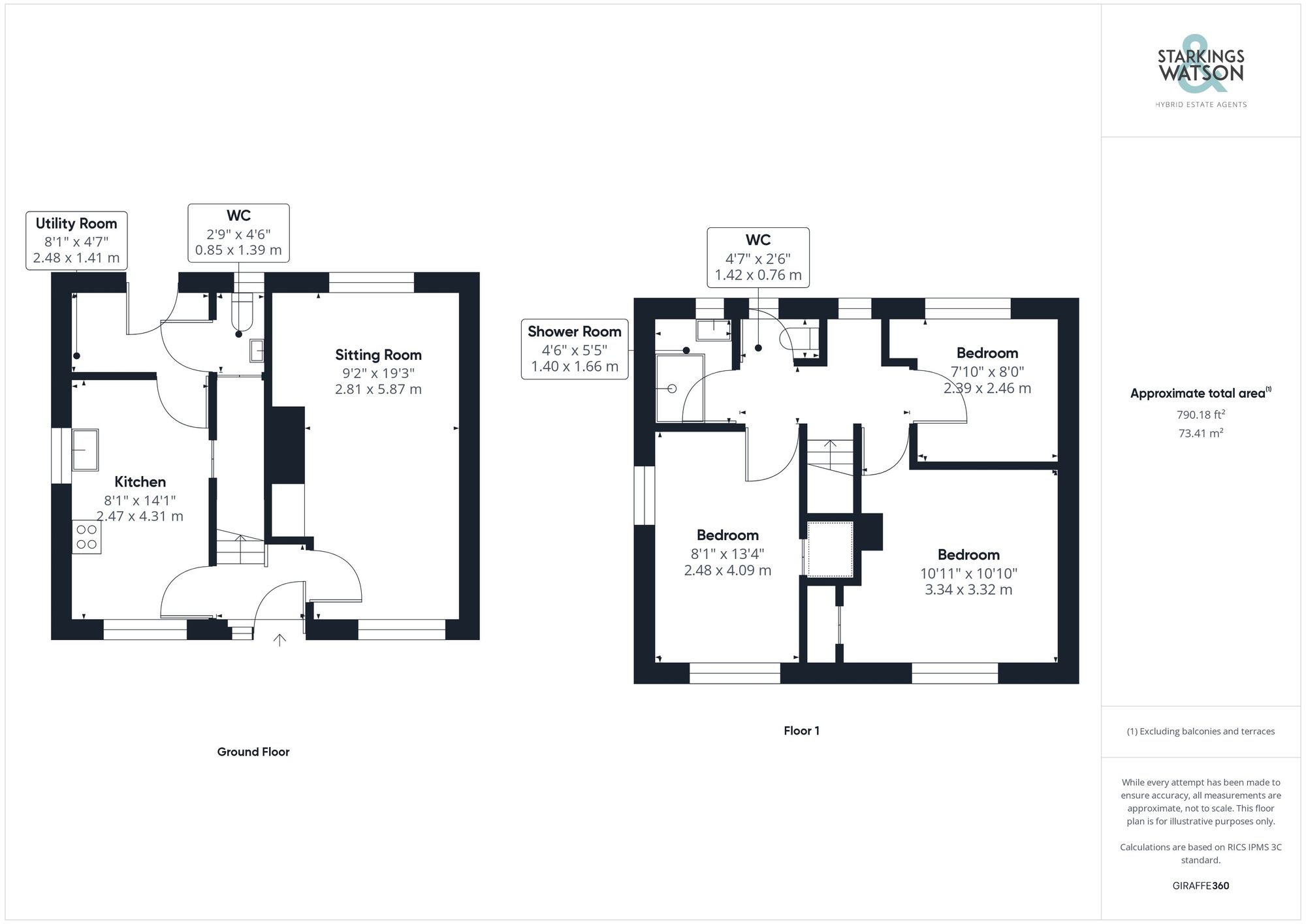For Sale
Williamson Close, Norwich
In Excess of
£225,000
FEATURES
- End Of Terrace Property
- No Chain
- 19' Dual Aspect Sitting Room
- Kitchen Leading To Utility Room & WC
- Cloakroom & Separate Shower Room
- Private Rear Garden
- Ideal First Time Buy or Investment
Call our Centralised Hub & Head Office office: 01603 336116
- House
- Bedrooms: 3
- Bathrooms: 1
- Reception Rooms: 1
Description
SETTING THE SCENE
The property is located at the end of this quiet cul-de-sac on your right hand side, tucked away behind tall privacy giving hedges with a lawn frontage filled with mature shrubs and a pathway leading down the side of the property towards the rear access and front door with awning above.
THE GRAND TOUR
Initially as you enter you are met with a small lobby with stairs for the first floor directly ahead whilst turning left leads you into the kitchen. Fitted with all wooden effect flooring underfoot and a range of wall and base mounted storage set around rolled edge work surfaces, this dual aspect room is well lit with tiled splash backs and integrated eye level dual ovens and gas hob. Through from here towards the rear of the property is a utility area with plumbing for a washing machine and inlet for a tumble dryer with access door directly into the rear garden and ground floor WC with the same wooden effect flooring and frosted glass window into the rear garden. Turning right from your entrance is a 19' dual aspect sitting room with ample floor space for soft furnishings, integral storage area built into the wall adjacent to the fireplace with a large radiator underneath each window. The first floor landing gives access into all three bedrooms as well as the two piece shower room with a corner shower unit and fully tiled surround, whilst next door is a separate WC with a part tiled surround and frosted glass window towards the rear garden. The smaller of the three bedrooms can be found at the rear with new carpeted flooring, uPVC double glazed window and a radiator. The first double bedroom is located to your left, a dual aspect room with newly fitted carpets and all uPVC double glazed windows plus a handy above stair storage cupboard. The larger of the three bedrooms is to your left with a front facing aspect and a radiator below the double glazed window, built in storage cupboard and ample floor space for a large double bed and additional storage solutions.
FIND US
Postcode : NR7 9DT
What3Words : ///owls.join.dome
VIRTUAL TOUR
View our virtual tour for a full 360 degree of the interior of the property.
THE GREAT OUTDOORS
The rear garden is fully enclosed on both sides and the rear with timber fencing, predominantly laid to lawn, this space initially offers a small concrete seating area with a path running towards the rear of the property, shingled borders with mature shrubs and hedges and access gate to the side of the property.
Location
Floorplan
-

Click the floorplan to enlarge
Virtual Tour
Similar Properties
Sold STC
High Way, Lingwood, Norwich
Guide Price £255,000
- 3
- 2
- 2
Sold STC
Garden Court, Loddon, Norwich
Guide Price £250,000
- 3
- 1
- 1
Sold STC
The Green, Freethorpe, Norwich
Guide Price £250,000
- 3
- 2
- 2