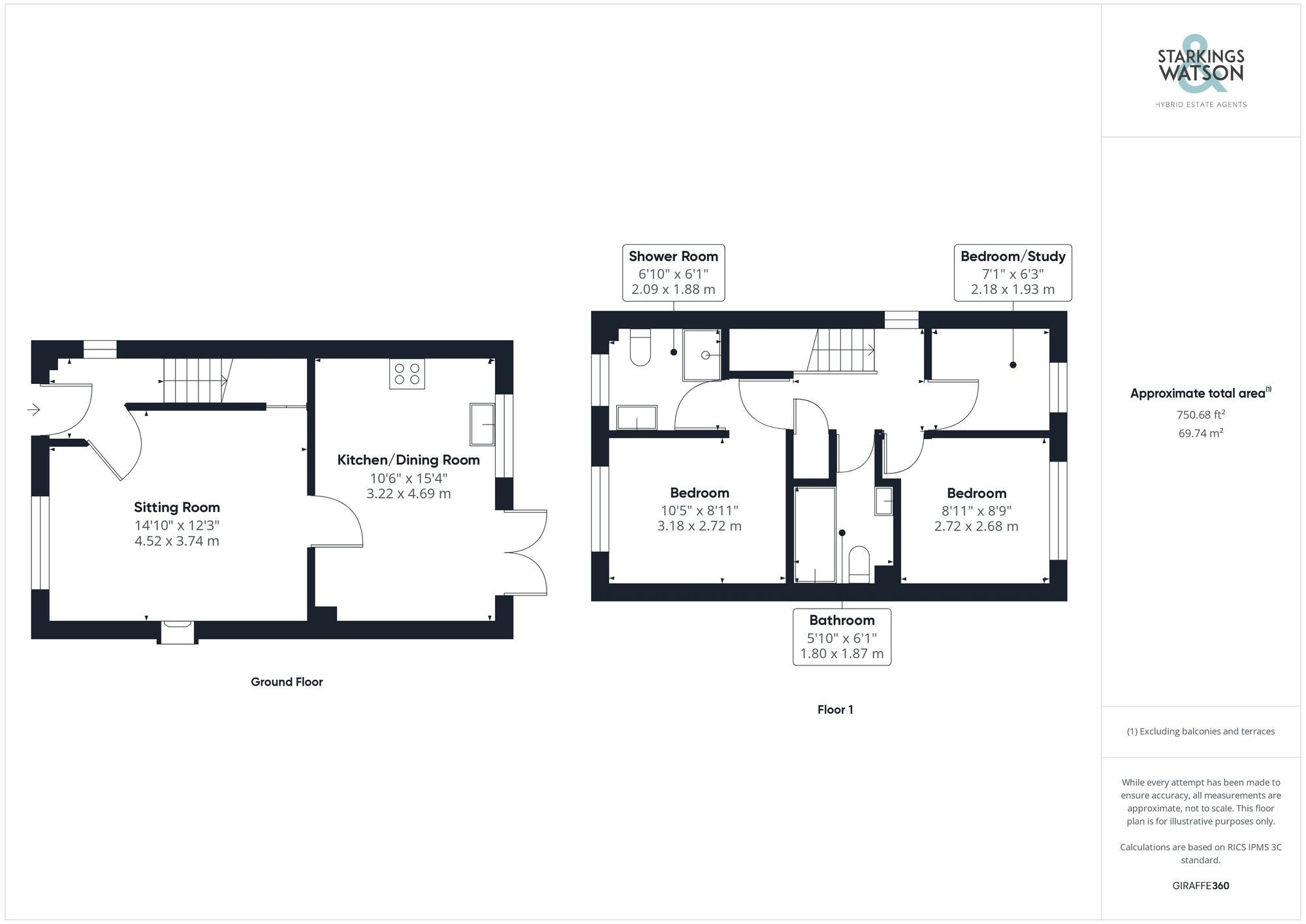For Sale
Winstanley Road, Dussindale, Norwich
Guide Price
£280,000
FEATURES
- Semi-Detached Home
- Re-decorated & Well Dressed
- Spacious Sitting Room
- Open Plan Kitchen/Dining Room
- Family Bedroom & En Suite
- Ample Off Road Parking & Garage
Call our Centralised Hub & Head Office office: 01603 336116
- House
- Bedrooms: 3
- Bathrooms: 2
- Reception Rooms: 1
Description
SETTING THE SCENE
Set back from the road on a hard standing shingled driveway providing an ample amount of parking, along with access to the single garage and the gated rear garden.
THE GRAND TOUR
Entering through the uPVC door into the entrance hall that has Laminate flooring underfoot and stairs leading to first floor landing and a door into the sitting room that has a feature fireplace and oak effect laminate flooring, heading into the kitchen / dining room that is filled with natural light and benefits from a range of fitted wall and base level units with square edged work surfaces and inset sink and drainer unit, tiled splash backs, gas hob, low levelled built-in electric oven, space for washing machine and fridge freezer, tiled flooring, radiator, uPVC double glazed patio doors leading out onto the enclosed rear garden. First floor landing features an airing cupboard and fitted carpeted flooring and access to all three bedrooms, Bedroom one includes the En-suite shower room which has a low level WC, fitted vanity sink unit and corner shower with tiled splash back, lino flooring. The family bathroom features a fitted three piece suite with shower head over the bath and tiled splashbacks and heated towel radiator.
FIND US
Postcode : NR7 0YH
What3Words : ///gentle.risen.prom
VIRTUAL TOUR
View our virtual tour for a full 360 degree of the interior of the property.
THE GREAT OUTDOORS
The rear garden is laid to lawn and is enclosed with timber panelled fencing and mature plants and shrubs, a hard standing patio to the side of the property which has a path leading to the side garage access and the timber gate that allows access to the front of the property.
Location
Floorplan
-

Click the floorplan to enlarge
Virtual Tour
Similar Properties
Sold STC
Kevill Davis Drive, Little Plumstead, Norwich
Guide Price £315,000
- 4
- 3
- 2
Sold STC
St. Laurence Avenue, Brundall, Norwich
Guide Price £315,000
- 2
- 2
- 1
Sold STC
Beverley Road, Brundall, Norwich
Guide Price £315,000
- 4
- 1
- 1