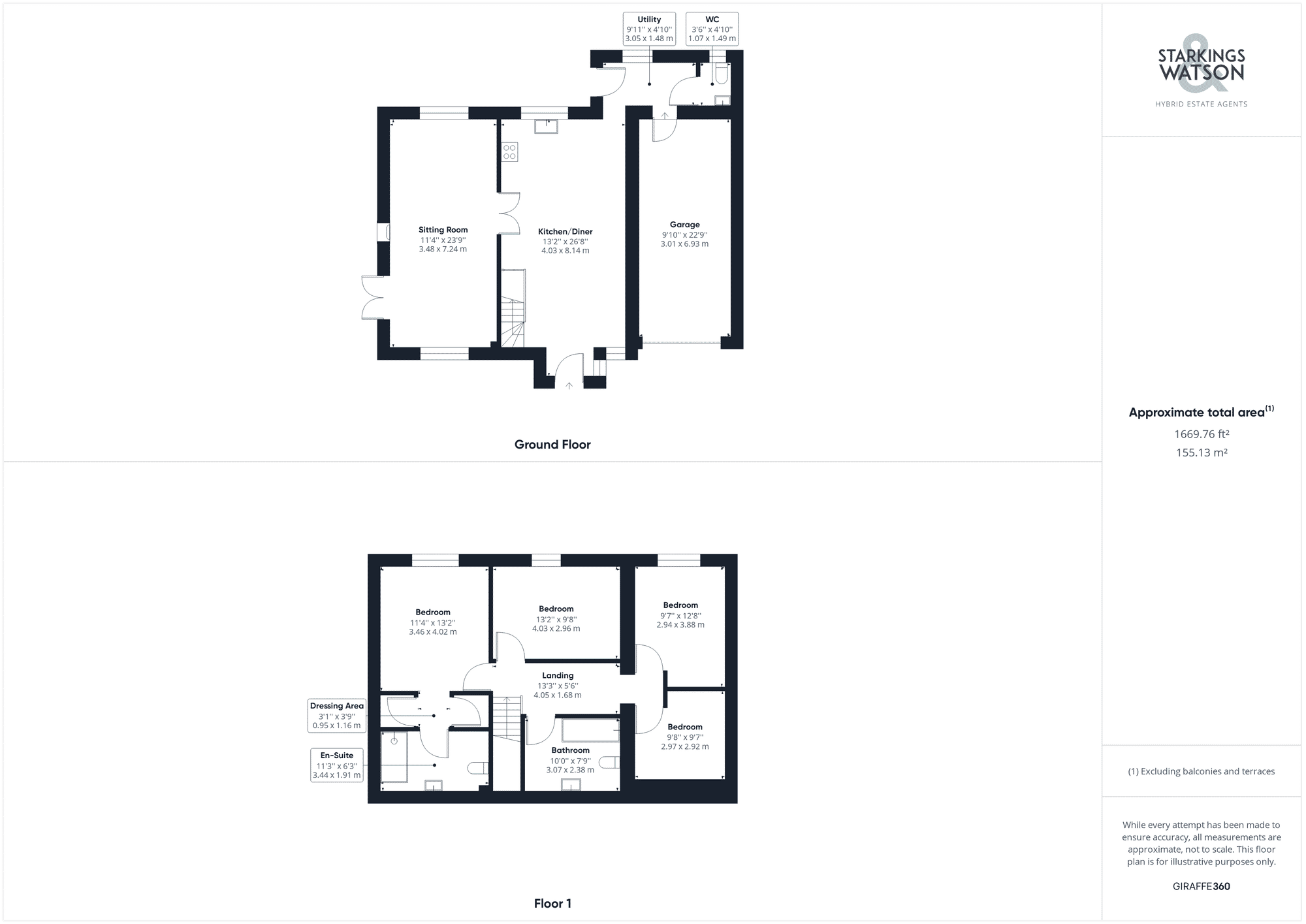Sold STC
Yarmouth Road, Broome, Bungay
Guide Price
£430,000
Freehold
FEATURES
- Newly Built Family Home
- 1500 Sq ft Internally (stms)
- Air Source Heating
- Open Plan Kitchen/Dining Room
- Sitting Room with Wood-burner
- Four Ample Bedrooms
- Two Bathrooms & Cloakroom
- Private Gardens, Parking & Integral Garage
Call our Bungay office: 01986 490590
- House
- Bedrooms: 4
- Bathrooms: 2
- Reception Rooms: 2
Description
IN SUMMARY
This NEWLY BUILT ENERGY EFFICIENT FAMILY HOME is situated within a QUIET TUCKED AWAY LOCATION - offering BRIGHT and AIRY OPEN PLAN LIVING extending to approximately 1500 Sq ft (stms). The property has been designed by the current vendors and built within the past three years, and benefits from efficient UNDERFLOOR HEATING powered by an AIR SOURCE HEAT PUMP, sitting room with WOOD-BURNER, IMPRESSIVE OPEN PLAN SLEEK and MODERN KITCHEN/DINING ROOM measuring 23' as well as FOUR AMPLE BEDROOMS. The accommodation itself comprises an entrance door into the kitchen, separate utility room, cloakroom, and sitting room completing the ground floor. On the first floor you will find FOUR AMPLE BEDROOMS, one of which has an EN-SUITE and...
IN SUMMARY
This NEWLY BUILT ENERGY EFFICIENT FAMILY HOME is situated within a QUIET TUCKED AWAY LOCATION - offering BRIGHT and AIRY OPEN PLAN LIVING extending to approximately 1500 Sq ft (stms). The property has been designed by the current vendors and built within the past three years, and benefits from efficient UNDERFLOOR HEATING powered by an AIR SOURCE HEAT PUMP, sitting room with WOOD-BURNER, IMPRESSIVE OPEN PLAN SLEEK and MODERN KITCHEN/DINING ROOM measuring 23' as well as FOUR AMPLE BEDROOMS. The accommodation itself comprises an entrance door into the kitchen, separate utility room, cloakroom, and sitting room completing the ground floor. On the first floor you will find FOUR AMPLE BEDROOMS, one of which has an EN-SUITE and DRESSING AREA as well as the main family bathroom. Externally, there are wrap around gardens to the front and side, AMPLE PARKING in two parts, an INTEGRAL GARAGE and further timber built 21' garage.
SETTING THE SCENE
The property is approached via a shared shingled driveway owned by the property leading to the private brick weave pathway and driveway with space for 1 vehicle, this in turn leads to the main entrance door to the front. There is further off road parking and timber garage to the right of the property as well as lawned gardens on the other side of the shared driveway. You will find side access leading around the house to the right, access to the integral garage and gated access to the garden all from the front of the house.
THE GRAND TOUR
Entering the main entrance door to the front you will find a small porch entrance which is open plan to the dining room. The property benefits from underfloor heating throughout the ground floor with wood flooring in the dining area and kitchen. This first open plan room offers understairs storage and stairs to the first floor landing as well as double doors to the sitting room. The dining area is open plan to the kitchen which offers a range of cupboards, rolled edge worksurfaces, integrated dishwasher, electric oven and electric hob with extractor fan over as well as space for a fridge freezer. From the kitchen there is access to the utility to the rear. the utility provides further cupboard storage and space for white goods as well as access to the rear and to a useful w/c as well as internal access to the integral garage. The stunning sitting room measuring approximately 23' has double doors onto the garden, triple aspect and a feature woodburner. Heading up to the first floor landing you will find a large landing space with loft hatch access. The main bedroom can be found to the left and benefits from a walk through dressing area with his and hers wardrobes and an en-suite shower room. There are then three further double bedrooms off the landing as well as the family bathroom with shower over bath. The property benefits from uPVC double glazing and air source electric central heating with underfloor heating throughout the ground floor.
FIND US
Postcode : NR35 2NZ
What3Words : ///grain.website.performed
VIRTUAL TOUR
View our virtual tour for a full 360 degree of the interior of the property
AGENTS NOTE
The property owns the driveway from the roadside with right of access for neighbouring properties. The property benefits from electric Air Source Heating.
THE GREAT OUTDOORS
Outside the property boasts a well maintained wrap around gardens offering multiple seating areas with sleeper raised beds. A separate lawned area can be found opposite the property with parking for more than three cars and additional timber garage. The garden is enclosed with gated access from the front driveway. Accessed internally from the house or via the electric up and over door from the driveway you will find the spacious garage with power and lighting, water tank with under floor heating system.
Key Information
Utility Supply
-
ElectricNational Grid
-
WaterDirect Main Waters
-
HeatingAir Heat Pump
- Broadband Ask agent
- Mobile Ask agent
-
SewerageStandard
Rights and Restrictions
-
Private rights of wayAsk agent
-
Public rights of wayAsk agent
-
Listed propertyAsk agent
-
RestrictionsAsk agent
Risks
-
Flooded in last 5 yearsAsk agent
-
Flood defensesAsk agent
-
Source of floodAsk agent
Other
-
ParkingAsk agent
-
Construction materialsAsk agent
-
Is a mining area?No
-
Has planning permission?No
Location
Floorplan
-

Click the floorplan to enlarge
Virtual Tour
Similar Properties
For Sale
Denton Road, Bedingham, Bungay
Guide Price £475,000
- 6
- 2
- 2
For Sale
The Street, Woodton, Bungay
Guide Price £440,000
- 5
- 3
- 3