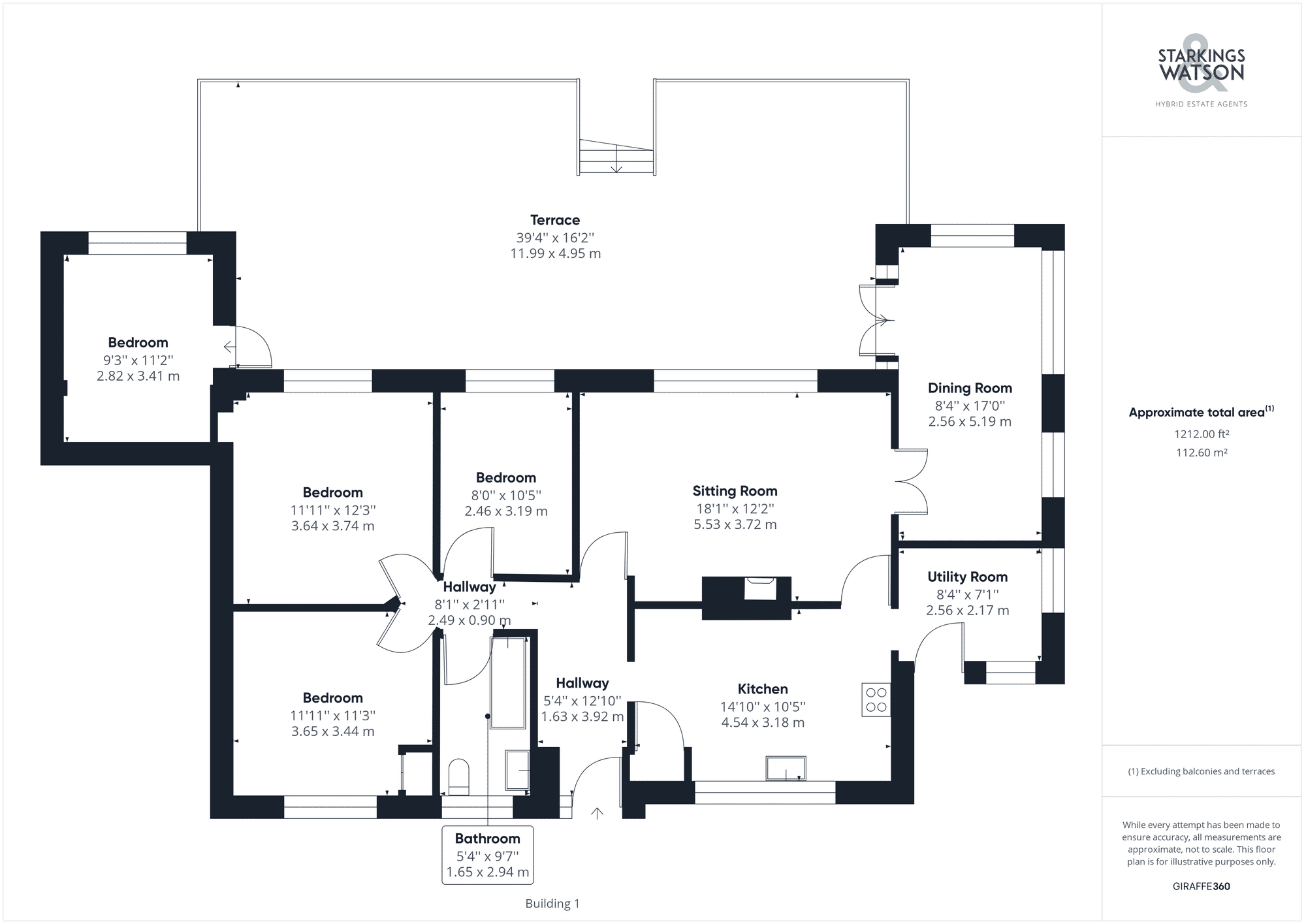For Sale
Yarmouth Road, Broome, Bungay
Guide Price
£550,000
FEATURES
- Sizeable Detached Bungalow
- Private & Exclusive Plot
- Grounds Extending to 0.5 Acre (stms)
- Two Reception Rooms
- New Kitchen & Separate Utility
- Purpose Built Home Office with Shower
- Sought After Village Location
Call our Bungay office: 01986 490590
- Bungalow
- Bedrooms: 4
- Bathrooms: 2
- Reception Rooms: 2
Description
SETTING THE SCENE
The property is tucked away from the road and approached via a long shingle driveway with timber panel fencing, laurel hedging and trees running alongside. Halfway along the driveway there is a five bar gate and the driveway then opens to a large parking and turning area. Access is provided to the main property and timber storage shed with power and light, and a separate timber storage shed. To the side of the property there is then a large garage with French doors to front, with the rear section having been converted into bedroom accommodation. There is also a side access which leads to the rear garden from the frontage.
THE GRAND TOUR
Entering via the main entrance door to the front you will find a porch entrance and welcoming hallway giving access to the majority of the accommodation. The hallway has a wood effect flooring. The kitchen is the first room on the right offering a wood effect flooring, ample shaker style cupboard units, butler sink, rolled edge work surfaces, space for a range style oven, space for fridge/freezer and further white goods, as well as built-in cupboard and space for a breakfast table. The adjacent utility room provides further cupboard space as well as space for white goods and access to the front driveway. The sitting room can be found accessed from the kitchen overlooking the wonderful rear garden and offers wood effect flooring and a wood burner. The dining room can be found leading off the sitting room with light flooding through the three windows and double doors leading onto the rear terrace. The same wood effect flooring continues from the sitting room. Accessed from the central hallway you will then find the bedroom wing with a newly fitted family bathroom with rainfall shower over the bath. There are then three ample bedrooms, one of which has built-in storage and one gives access to the fourth and final bedroom which was once part of the garage. This bedroom also provides access to the rear terrace. This completes the internal accommodation with the property benefiting from LPG gas fired central heating and uPVC double glazing.
FIND US
Postcode : NR35 2PE
What3Words : ///shiver.spoons.bystander
VIRTUAL TOUR
View our virtual tour for a full 360 degree of the interior of the property.
AGENTS NOTE
Buyers are advised the property has private drainage via septic tank.
THE GREAT OUTDOORS
Entering the rear garden through the French doors, a paved patio extends across the rear of the property connecting to the outside. There are then steps down to the main lawn with a central pathway leading to the Home Office building at one end of the garden, and a wonderful Tree lined aspect to both sides and rear. The home office building measures 6m x 3m with a wonderful Scandinavian style timber panelling, power and running water. There is a shower room with Aqua boarding and a sitting area with space for a desk and soft furnishings, the ideal home office or possible annexe space (stp). Opposite there is a building which was to be converted into a home gym also but is currently an unconverted store room.
Location
Floorplan
-

Click the floorplan to enlarge
Virtual Tour
Similar Properties
Sold STC
Church Road, Earsham, NR35
Guide Price £625,000
- 4
- 3
- 3
For Sale
Topcroft Street, Topcroft, Bungay
Guide Price £595,000
- 3
- 2
- 2
Sold STC
Bungay Road, Redenhall, Harleston
Guide Price £580,000
- 4
- 2
- 2