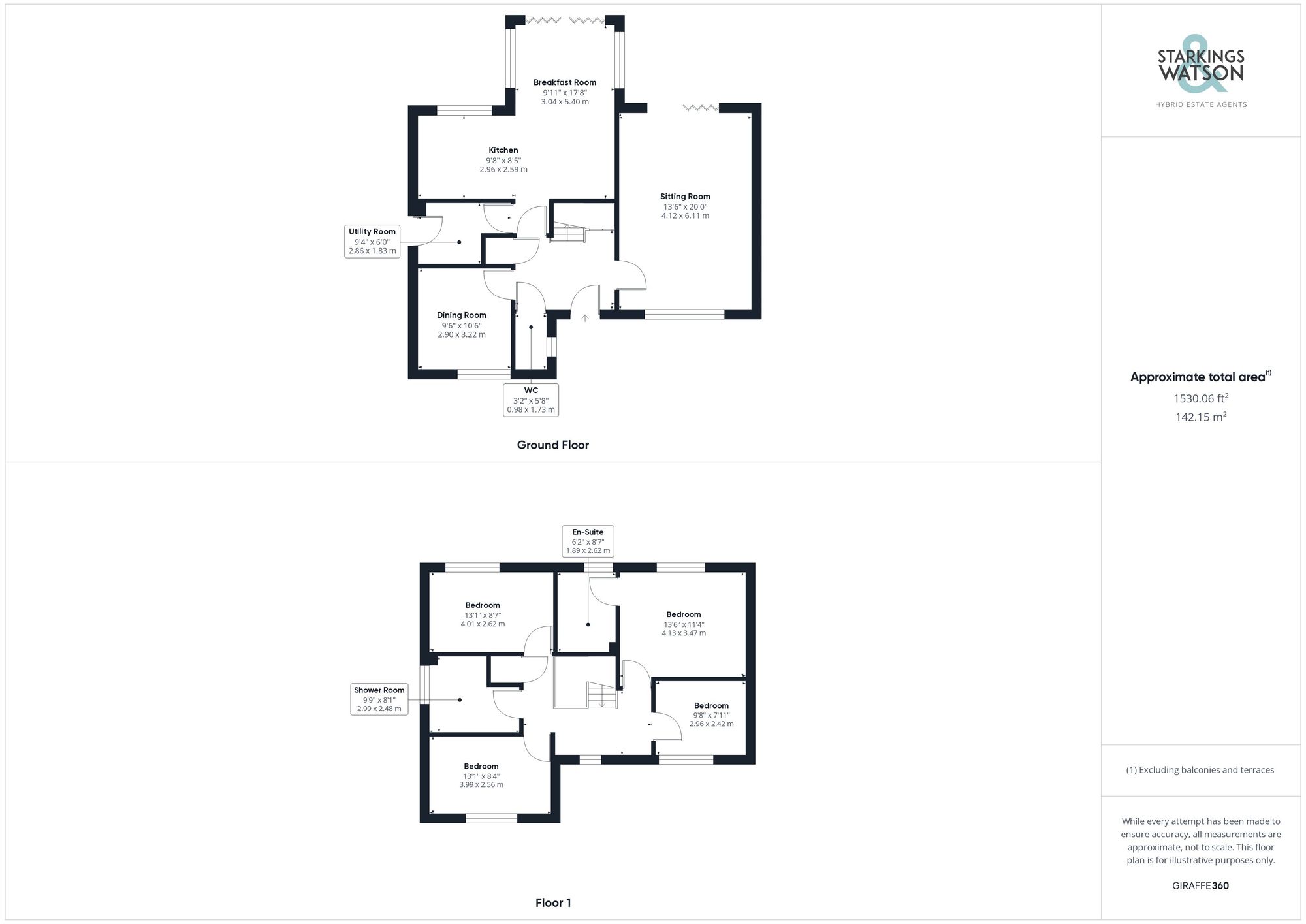For Sale
Yarmouth Road, Broome, Bungay
Guide Price
£575,000
Freehold
FEATURES
- Newly Built Detached Home
- Field Views to Side & Rear
- Efficient to Run with Air Source Heating
- Two Main Reception Rooms
- Impressive Kitchen/Dining Room & Utility
- Four Generous Bedrooms
- Private Landscaped Rear Gardens
- Driveway Parking & Garage
Call our Bungay office: 01986 490590
- House
- Bedrooms: 4
- Bathrooms: 2
- Reception Rooms: 3
Description
IN SUMMARY
NO CHAIN! Built only 3 years ago, this DETACHED FOUR BEDROOM FAMILY HOME was built by reputable local builders BADGER HOMES and forms part of a very small development on the edge of the popular village of BROOME. The property is the last home in the row meaning it benefits from field views and open aspect to side and rear. The house itself is well presented and chain free benefiting from modern air source UNDERFLOOR HEATING to the ground floor and accommodation extending to approx. 1500 SQFT (stms). You will find a large hallway with w/c, sitting room, dining room, open plan kitchen/diner and utility room as well as FOUR AMPLE BEDROOMS, an en-suite and family bathroom....
IN SUMMARY
NO CHAIN! Built only 3 years ago, this DETACHED FOUR BEDROOM FAMILY HOME was built by reputable local builders BADGER HOMES and forms part of a very small development on the edge of the popular village of BROOME. The property is the last home in the row meaning it benefits from field views and open aspect to side and rear. The house itself is well presented and chain free benefiting from modern air source UNDERFLOOR HEATING to the ground floor and accommodation extending to approx. 1500 SQFT (stms). You will find a large hallway with w/c, sitting room, dining room, open plan kitchen/diner and utility room as well as FOUR AMPLE BEDROOMS, an en-suite and family bathroom. Externally there are private LANDSCAPED GARDENS, plenty of parking and frontage as well as detached single garage.
SETTING THE SCENE
To the front and found at the end of the small cul-de-sac set back from Yarmouth Road you will find plenty of lawned frontage which could easily be landscaped and used as parking if required. There is hard standing driveway to the side of the house which in turn leads to the single garage with up and over door. There is a side gate from the driveway to the rear garden as well as side door leading to the utility. The main entrance door is found to the front which is partially covered with a storm porch.
THE GRAND TOUR
Entering via the main entrance door to the front there is a welcoming hallway with a w/c and stairs to the first floor landing as well as built in storage cupboards. The main sitting room to the right offers a dual aspect to front and rear with double doors opening onto the rear garden. To the front of the house there is a dining room which is a generous and flexible space. The open plan kitchen/dining room is found to the rear, a lovely sunny room with bi-folds onto the garden beyond. The kitchen is fitted with modern range of units and solid worktops over. You will find integrated appliances to include full height fridge and freezer, dishwasher, double eye level oven/grill and induction hob as well as under counter lighting. There is also a separate utility room off the kitchen with access to the side as well as further units and worktops with space and plumbing for white goods underneath. Heading up to the galleried first floor landing you will find four ample bedrooms. two of which are found to the front and two to the rear. The main bedroom is found to the rear overlooking the garden and fields also benefits from an en-suite shower room. There is also a well fitted four piece family bathroom off the landing with separate shower and bath. The property benefits from modern air source heating with underfloor heating to the ground floor, and radiators to all first floor rooms.
FIND US
Postcode : NR35 2NZ
What3Words : ///blush.countries.nurses
VIRTUAL TOUR
View our virtual tour for a full 360 degree of the interior of the property.
AGENTS NOTE
The property is accessed via a private drive off Yarmouth Road which is accessed only by the few houses in the cul-de-sac with each property owning each section of the roadway outside their home.
THE GREAT OUTDOORS
The fully landscaped rear garden is well presented and low maintenance throughout. You will find generous paved terraces ideal for outside dining as well as pathways and raised shingled planting beds. There is also a space in the far corner ideal for a covered pergola and further seating. From the rear garden there is rear access to the garage as well as further hard standing behind the garage. The garden is fully enclosed with brick walls and fencing with the open fields beyond.
Key Information
Utility Supply
-
ElectricAsk agent
-
WaterAsk agent
-
HeatingOil Only, Other
- Broadband Ask agent
- Mobile Ask agent
-
SewerageStandard
Rights and Restrictions
-
Private rights of wayAsk agent
-
Public rights of wayAsk agent
-
Listed propertyAsk agent
-
RestrictionsAsk agent
Risks
-
Flooded in last 5 yearsAsk agent
-
Flood defensesAsk agent
-
Source of floodAsk agent
Other
-
ParkingAsk agent
-
Construction materialsAsk agent
-
Is a mining area?No
-
Has planning permission?No
Location
Floorplan
-

Click the floorplan to enlarge
Virtual Tour
Similar Properties
For Sale
Manor Farm House, Norwich Road, Woodton
Guide Price £625,000
- 4
- 3
- 3
For Sale
Church Road, Earsham, NR35
Guide Price £600,000
- 4
- 3
- 3