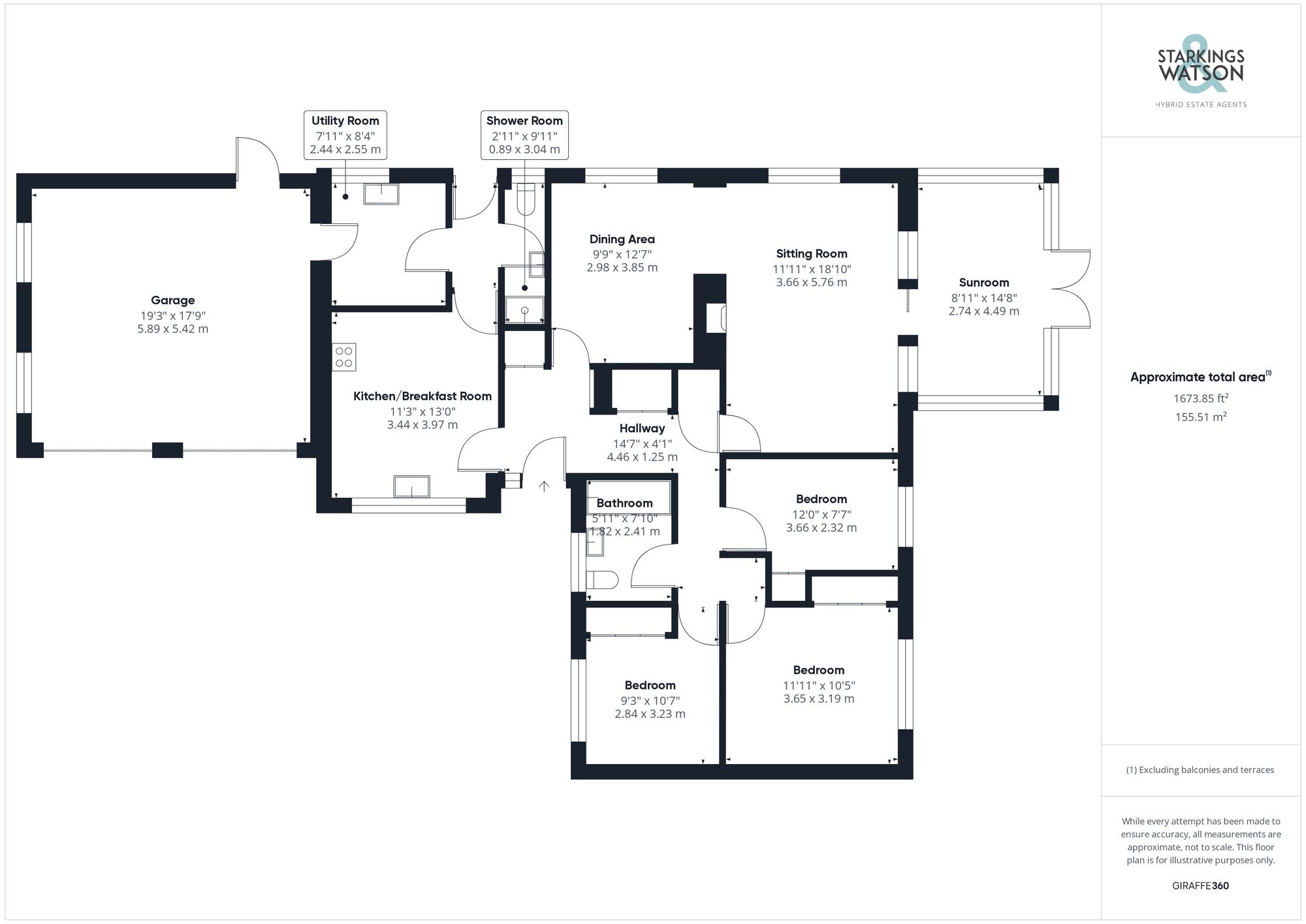Sold STC
Yarmouth Road, Ellingham, NR35
Guide Price
£375,000
Freehold
FEATURES
- No Onward Chain
- Detached Bungalow
- Central Village Location
- Generous Footprint with Three Bedrooms
- Open Plan Sitting/Dining Room
- Utility Room & Two Bathrooms
- Private & Well Kept Gardens Front & Rear
- Driveway Parking & Double Garage
Call our Bungay office: 01986 490590
- Bungalow
- Bedrooms: 3
- Bathrooms: 2
- Reception Rooms: 3
Description
IN SUMMARY
NO CHAIN! Located in the HEART of ELLINGHAM with local amenities, the village is equidistant from both BECCLES and BUNGAY and you will find this DETACHED BUNGALOW presented in good order generally although could benefit from some updating. The footprint is very generous spanning almost 1680 SQ FT (stms) including a double garage. Internally the bungalow offers kitchen/breakfast room with separate utility and shower room. There is a semi-open plan reception space with dining room and sitting room as well as an extended garden room. You will then find THREE AMPLE BEDROOMS all with fitted wardrobes and the family bathroom. Externally the gardens are kept in EXCELLENT order to the front and rear whilst offering a good...
IN SUMMARY
NO CHAIN! Located in the HEART of ELLINGHAM with local amenities, the village is equidistant from both BECCLES and BUNGAY and you will find this DETACHED BUNGALOW presented in good order generally although could benefit from some updating. The footprint is very generous spanning almost 1680 SQ FT (stms) including a double garage. Internally the bungalow offers kitchen/breakfast room with separate utility and shower room. There is a semi-open plan reception space with dining room and sitting room as well as an extended garden room. You will then find THREE AMPLE BEDROOMS all with fitted wardrobes and the family bathroom. Externally the gardens are kept in EXCELLENT order to the front and rear whilst offering a good degree of privacy. There is also plenty of DRIVEWAY PARKING and the DOUBLE GARAGE.
SETTING THE SCENE
Approached from Yarmouth Road in the heart of the village there is a partly shared driveway initially leading onto the private shingled driveway providing plenty of parking, this in turn leads to the integral double garage with up and over doors. To the front you will also find generous and mature front gardens with lawns, hedging and planted shrubs as well as pathway to the roadside. There is also gated access to the front leading around to the rear. The main entrance door is found to the front partly covered.
THE GRAND TOUR
Entering the bungalow via the main entrance door to the side there is an L-shaped hallway with various fitted storage cupboards, To the left of the hallway there is the kitchen/breakfast room with fitted units and rolled edge worktops over. All white goods and oven are currently freestanding and there is space for a dining table. From the kitchen there is access to the rear lobby with a door to the side garden and doors leading to the useful utility space with further units and space for washing machine as well as door leading to a shower room / W.C. Beyond the utility room is also access to the double garage. From the hallway you will find the main reception space which is semi open plan comprising dining room and sitting room separated by an archway. The sitting room offers a feature brick built fireplace as well as door leading to the extended garden room beyond with access onto the garden. Off the central hallway you will then find three bedrooms and the bathroom. All three of the bedrooms have fitted wardrobes and the bathroom offers a shower over the bath.
FIND US
Postcode : NR35 2HG
What3Words : ///vast.bluffing.reader
VIRTUAL TOUR
View our virtual tour for a full 360 degree of the interior of the property.
AGENTS NOTE
Buyers are advised the driveway is partly shared initially. Mains services are connected other than gas with the central heating provided by oil.
THE GREAT OUTDOORS
The private and secluded rear garden is very mature and kept in good order. You will find mostly lawns with a range of mature shrubs, hedging, planted borders and trees as well as greenhouse and a useful timber shed. The garden is enclosed with timber fencing and you will also find a lovely paved terrace leading from the garden room.
Key Information
Utility Supply
-
ElectricAsk agent
-
WaterAsk agent
-
HeatingOil Only
- Broadband Ask agent
- Mobile Ask agent
-
SewerageAsk agent
Rights and Restrictions
-
Private rights of wayAsk agent
-
Public rights of wayAsk agent
-
Listed propertyAsk agent
-
RestrictionsAsk agent
Risks
-
Flooded in last 5 yearsAsk agent
-
Flood defensesAsk agent
-
Source of floodAsk agent
Other
-
ParkingAsk agent
-
Construction materialsAsk agent
-
Is a mining area?No
-
Has planning permission?No
Location
Floorplan
-

Click the floorplan to enlarge
Virtual Tour
Similar Properties
For Sale
Station Road, Ditchingham, Bungay
Guide Price £425,000
- 5
- 3
- 2