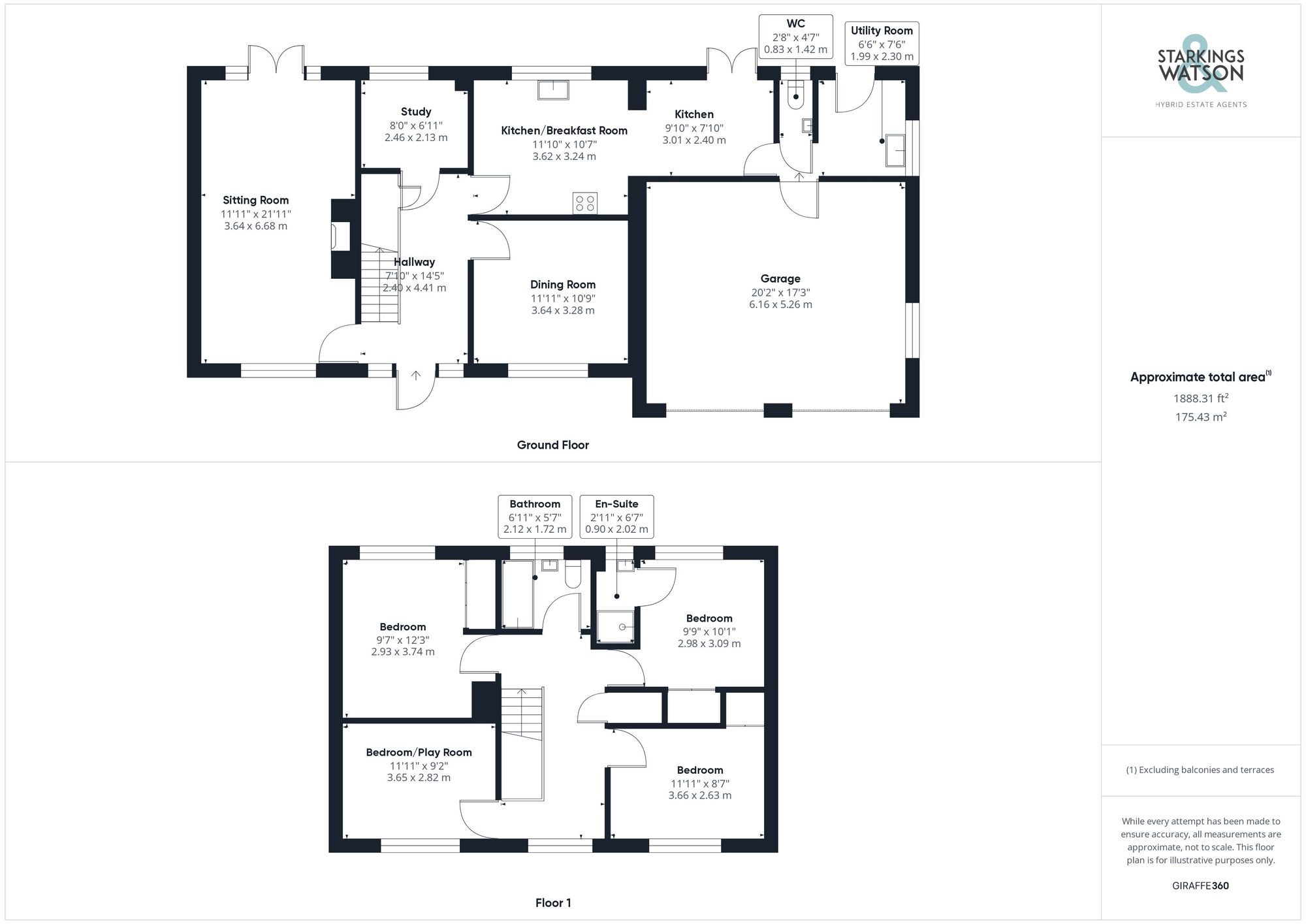For Sale
Yaxley Road, Mellis, Eye
In Excess of
£500,000
Freehold
FEATURES
- Sought After Village Green Location
- Generous Accommodation
- Three Reception Rooms
- Kitchen / Dining Room & Utility
- Four Double Bedrooms & Two Bathrooms
- Generous & Private Plot of 0.28 Acres (stms
- Large Frontage with Parking & Double Garage
Call our Centralised Hub & Head Office office: 01603 336116
- House
- Bedrooms: 4
- Bathrooms: 2
- Reception Rooms: 3
Description
SETTING THE SCENE
sought after village of Mellis with a large hard standing driveway to the front providing plenty of parking leading to the attached double garage. The frontage also offers a private landscaped area of garden with a decked area and pergola, ideal for a table and chairs. You will find gated access to the both sides leading to the rear garden with the main entrance door found to the front with a covered timber porch.
THE GRAND TOUR
Entering via the main entrance door to the front there is a welcoming entrance hallway with stairs to the first floor landing. There is an understairs cupboard and stairs to the first floor landing. The sitting room is located...
SETTING THE SCENE
sought after village of Mellis with a large hard standing driveway to the front providing plenty of parking leading to the attached double garage. The frontage also offers a private landscaped area of garden with a decked area and pergola, ideal for a table and chairs. You will find gated access to the both sides leading to the rear garden with the main entrance door found to the front with a covered timber porch.
THE GRAND TOUR
Entering via the main entrance door to the front there is a welcoming entrance hallway with stairs to the first floor landing. There is an understairs cupboard and stairs to the first floor landing. The sitting room is located to the left of the hallway offering a dual aspect with doors onto the rear garden as well as brick built fireplace housing a woodburner. On the other side of the hall is separate dining room to the front as well as a separate study. To the rear of the house is kitchen/dining room which offers plenty of storage and solid worktops over with space for all white goods as well as double range style oven. The dining area is open plan to the kitchen, offers doors onto the garden with a door into the utility beyond. The utility offers a separate w/c with utility housing further worktop space with space for white goods as well access to the double garage and a stable door to the rear garden. Heading up to the first floor landing there is plenty of natural light, an airing cupboard and a loft hatch. Off the landing there are four ample bedrooms and two bathrooms. To the left of the landing as you head up there are two bedrooms, one to the rear with built in wardrobes and one to the front. To the other side of the landing there are two further generous bedrooms both with fitted wardrobes. The main bedroom to the rear overlooks the garden with a range of fitted bedroom furniture and features an en-suite shower room.
FIND US
Postcode : IP23 8DP
what3Words : ///friday.grazes.parsnip
THE GREAT OUTDOORS
The well kept rear garden offers plenty of space for all the family to enjoy with the plot extending to approximately 0.28 acres (stms). The first part of the garden offers a paved patio ideal for outside dining with various planting borders. The garden then mainly laid to lawn flanked by mature hedging and trees. You will then find a timber summer house providing a lovely space to enjoy an evening drink with a fenced area of woodland beyond currently used to keep chickens. Beyond there are various sheds and a greenhouse.
Key Information
Utility Supply
-
ElectricAsk agent
-
WaterAsk agent
-
HeatingOil Only
- Broadband Ask agent
- Mobile Ask agent
-
SewerageStandard
Rights and Restrictions
-
Private rights of wayAsk agent
-
Public rights of wayAsk agent
-
Listed propertyAsk agent
-
RestrictionsAsk agent
Risks
-
Flooded in last 5 yearsAsk agent
-
Flood defensesAsk agent
-
Source of floodAsk agent
Other
-
ParkingAsk agent
-
Construction materialsAsk agent
-
Is a mining area?No
-
Has planning permission?No
Location
Floorplan
-

Click the floorplan to enlarge
Virtual Tour
Similar Properties
For Sale
Church Street, Stradbroke, Eye
Guide Price £500,000
- 4
- 1
- 3
For Sale
Mill Street, Gislingham, Eye
Guide Price £500,000
- 4
- 2
- 3